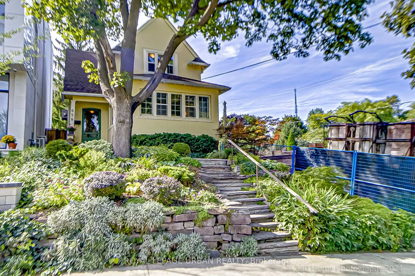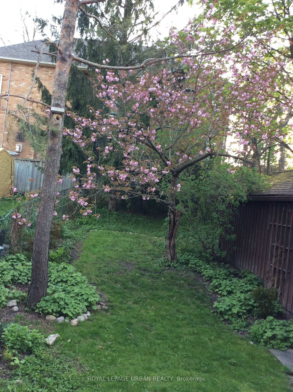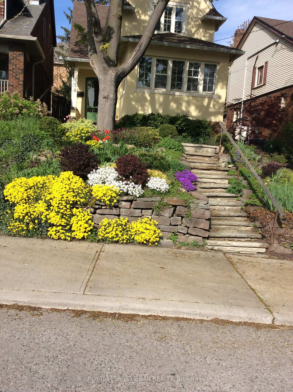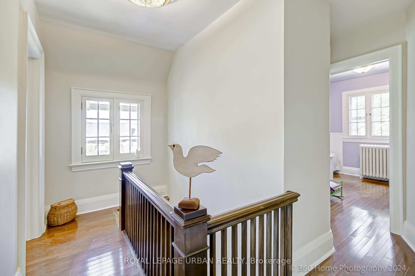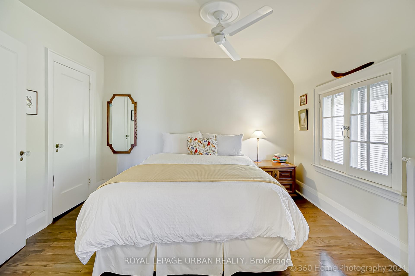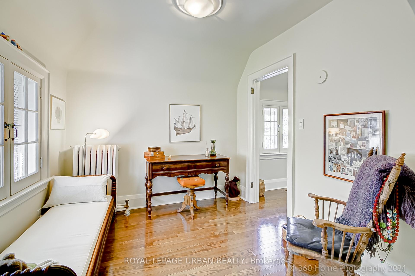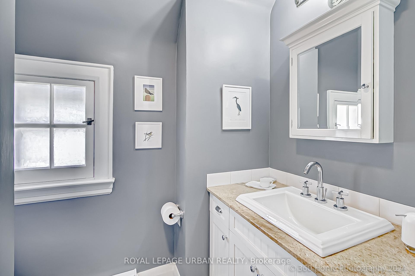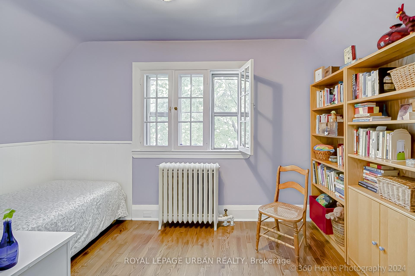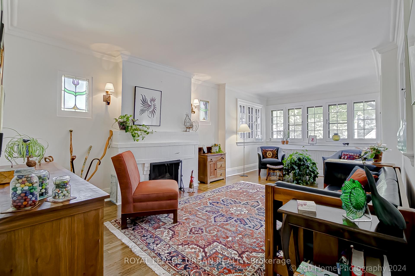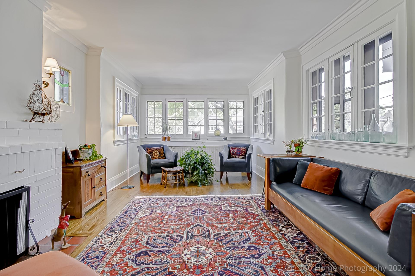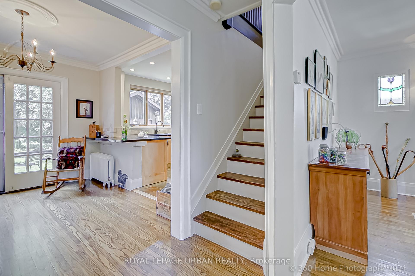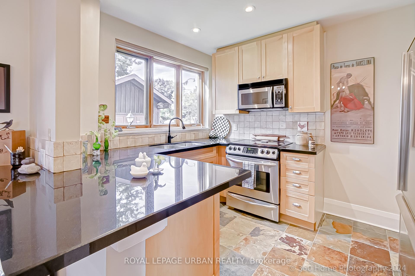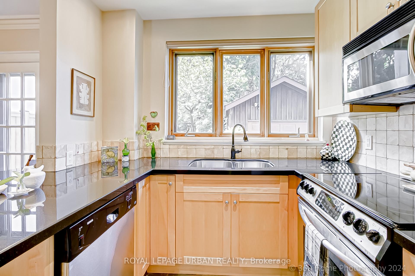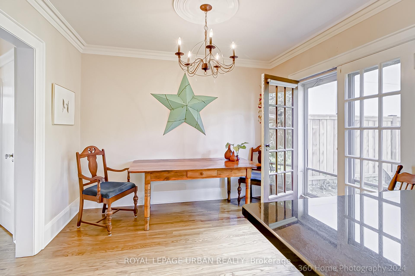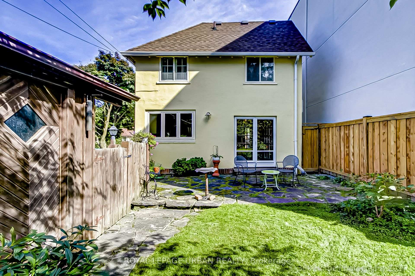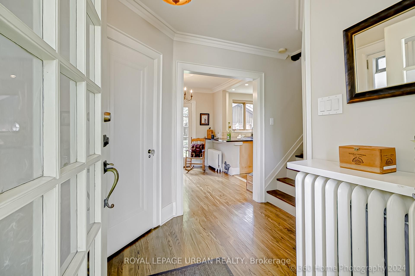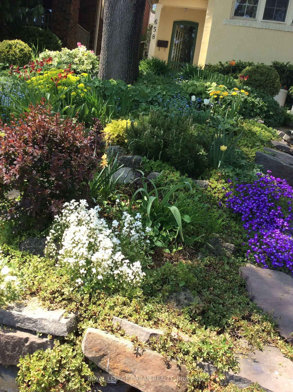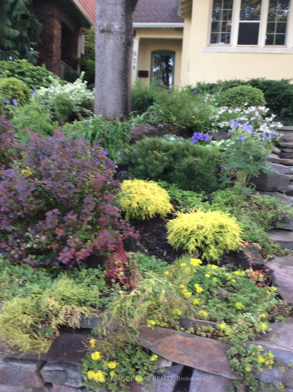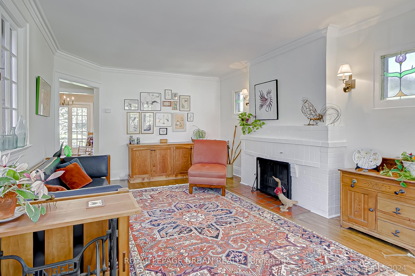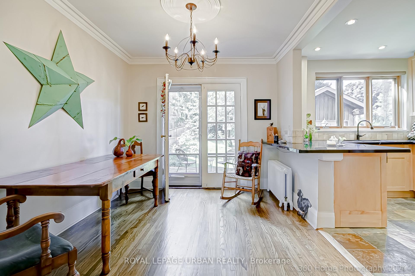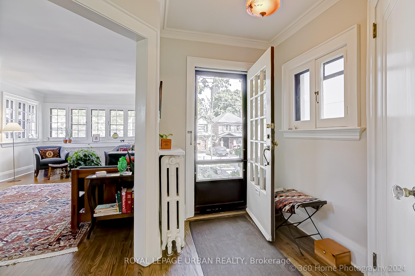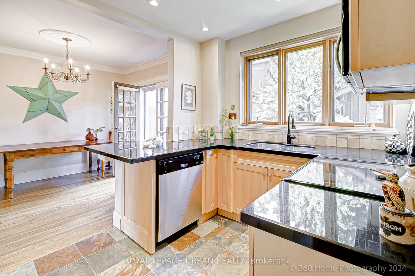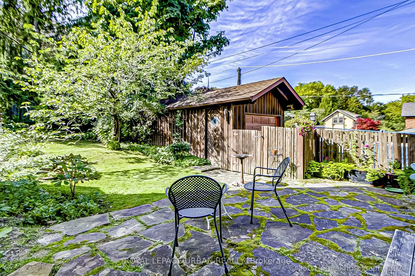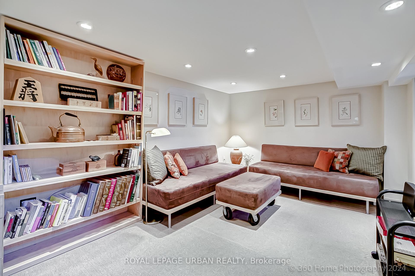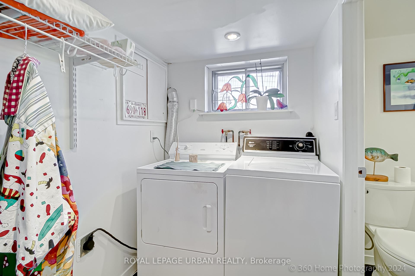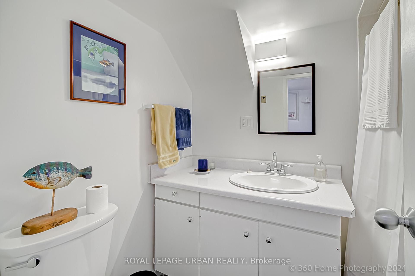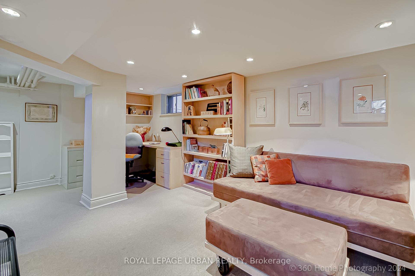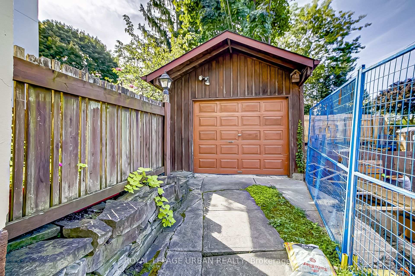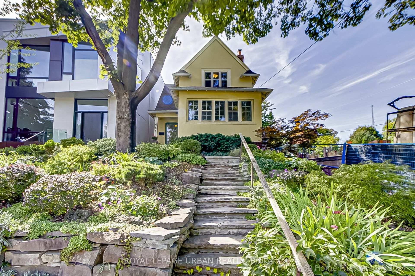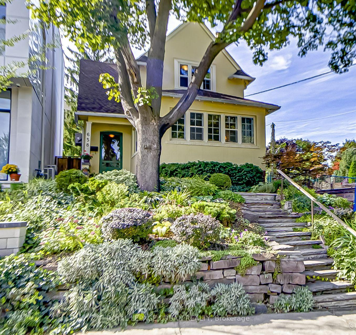$1,724,900
Available - For Sale
Listing ID: C9768941
658 Oriole Pkwy , Toronto, M4R 2C4, Ontario
| Charming Home With Stunning Gardens Prime Yonge And Eglinton Location ... Step Into Timeless Elegance In This Enchanting Home Where Every Corner Reveals Character. Nestled Atop A Picturesque Lot With Easy Side Door Access From Driveway, This Property Boasts Everchanging Perennial Gardens That Bloom With Colour And Life Throughout The Seasons. The Sunfilled Living Room Is A Standout With Pretty Paned Windows Framing Garden Views And Filling The Room With Natural Light. The Stained Glass Windows, Woodburning Fireplace, Vintage Mouldings, Warm Oak Floors and Cozy Nooks Create A Welcoming Atmosphere In This Home. Within The Heart Of This Vibrant And Sought After Community You'll Enjoy The Convenience Of Strolling To Top Rated Schools, Boutique Shops, Restaurants, Cafes And Eglinton Park For Recreation Or Relaxation. This Property Is Not Just A Home - It's An Incredible Opportunity To Create Something New And Spectacular For Your Family...Whether You Choose To Expand, Renovate Or Build Your Dream Home. This Is A Rare Chance To Secure A Spot In One Of The City's Most Desirable Neighbourhoods. |
| Extras: Updated Kitchen With Stone Counters And Heated Flooring, Walkout To Patio From Dining Room French Doors, Finished Basement With 4 Piece Bathroom, Loads of Storage, Separate Entrance, Potential Nanny Suite, Detached Garage And Mutual Drive. |
| Price | $1,724,900 |
| Taxes: | $8876.73 |
| Address: | 658 Oriole Pkwy , Toronto, M4R 2C4, Ontario |
| Lot Size: | 29.75 x 114.00 (Feet) |
| Directions/Cross Streets: | E of Avenue, N of Eglinton |
| Rooms: | 7 |
| Rooms +: | 2 |
| Bedrooms: | 3 |
| Bedrooms +: | |
| Kitchens: | 1 |
| Family Room: | N |
| Basement: | Finished, Sep Entrance |
| Property Type: | Detached |
| Style: | 2-Storey |
| Exterior: | Stucco/Plaster |
| Garage Type: | Detached |
| (Parking/)Drive: | Rt-Of-Way |
| Drive Parking Spaces: | 0 |
| Pool: | None |
| Fireplace/Stove: | Y |
| Heat Source: | Gas |
| Heat Type: | Water |
| Central Air Conditioning: | Wall Unit |
| Laundry Level: | Lower |
| Elevator Lift: | N |
| Sewers: | Sewers |
| Water: | Municipal |
| Utilities-Cable: | A |
| Utilities-Hydro: | Y |
| Utilities-Gas: | Y |
| Utilities-Telephone: | A |
$
%
Years
This calculator is for demonstration purposes only. Always consult a professional
financial advisor before making personal financial decisions.
| Although the information displayed is believed to be accurate, no warranties or representations are made of any kind. |
| ROYAL LEPAGE URBAN REALTY |
|
|

Nazareth Menezes
Broker Of Record
Dir:
416-836-0553
Bus:
416-836-0553
Fax:
1-866-593-3468
| Book Showing | Email a Friend |
Jump To:
At a Glance:
| Type: | Freehold - Detached |
| Area: | Toronto |
| Municipality: | Toronto |
| Neighbourhood: | Yonge-Eglinton |
| Style: | 2-Storey |
| Lot Size: | 29.75 x 114.00(Feet) |
| Tax: | $8,876.73 |
| Beds: | 3 |
| Baths: | 2 |
| Fireplace: | Y |
| Pool: | None |
Locatin Map:
Payment Calculator:
