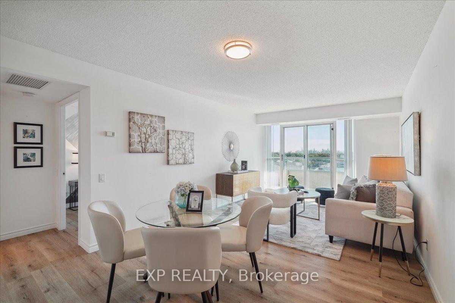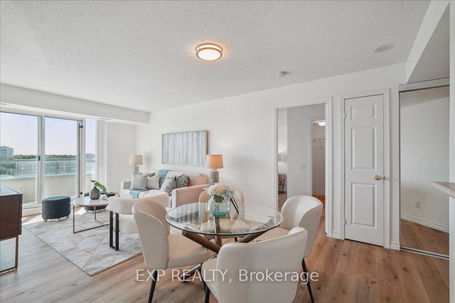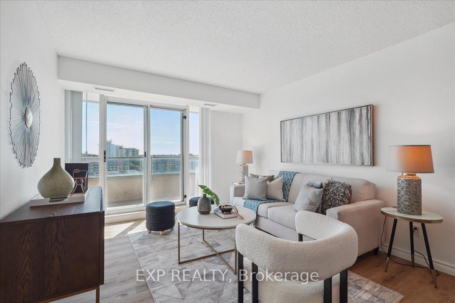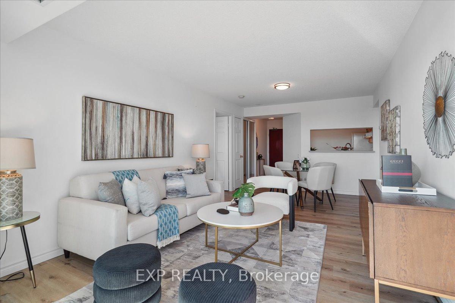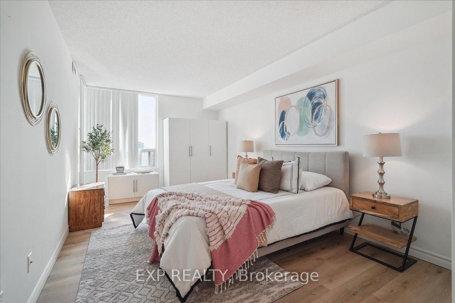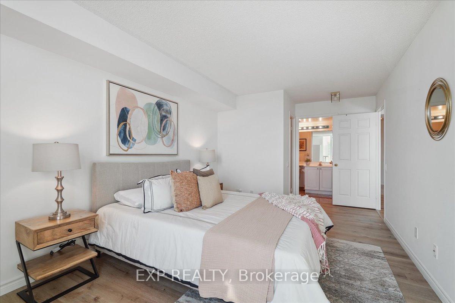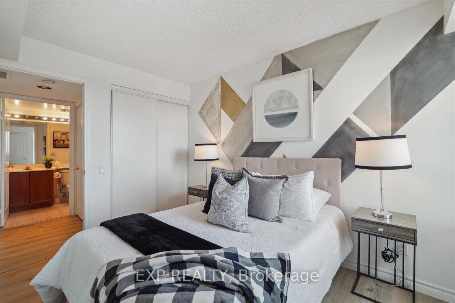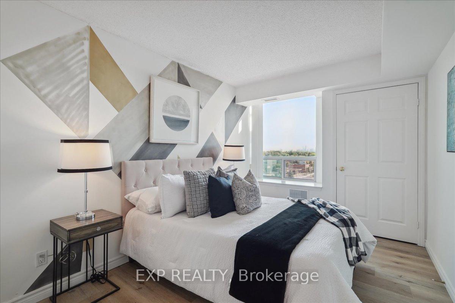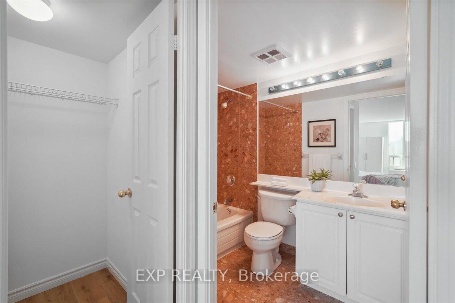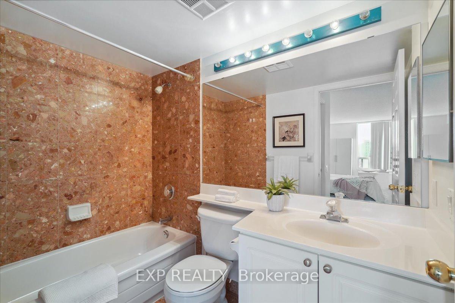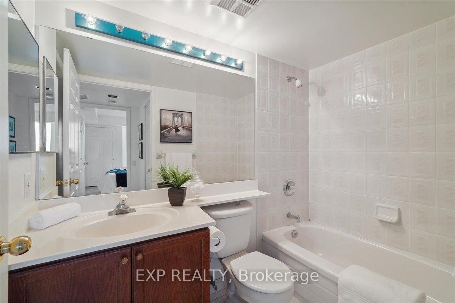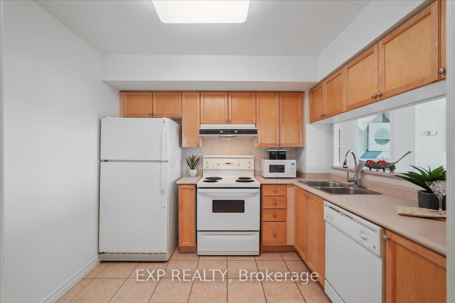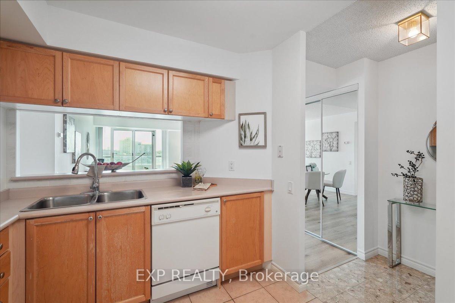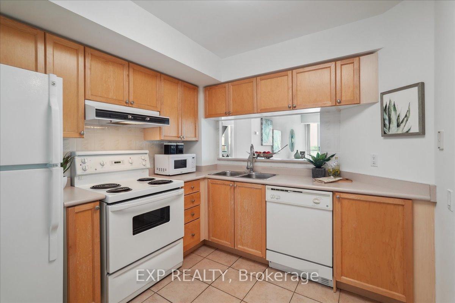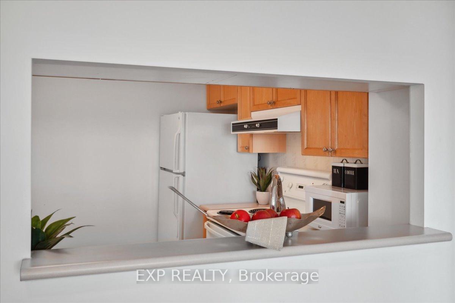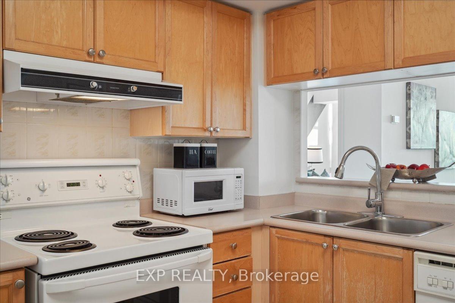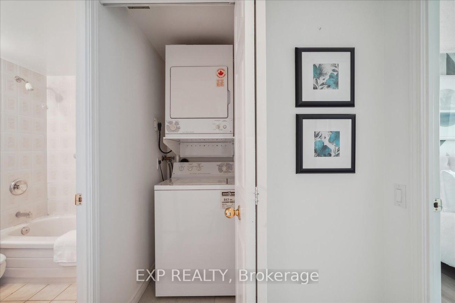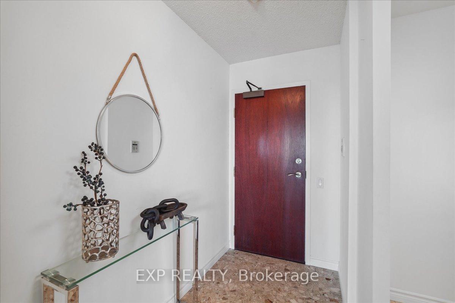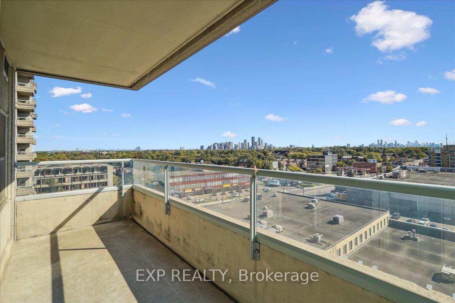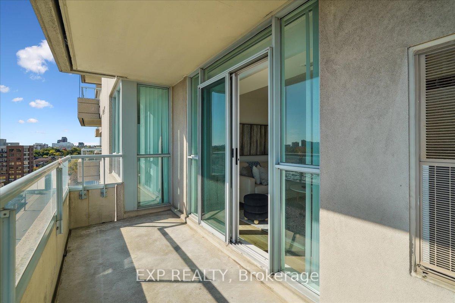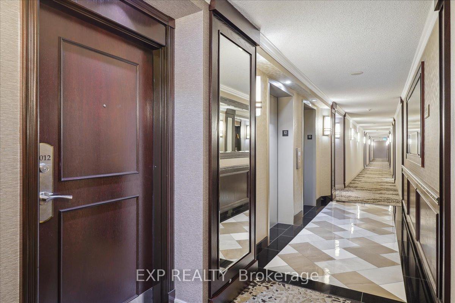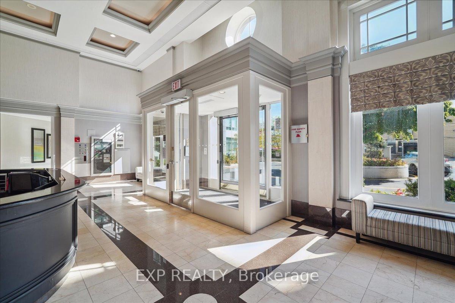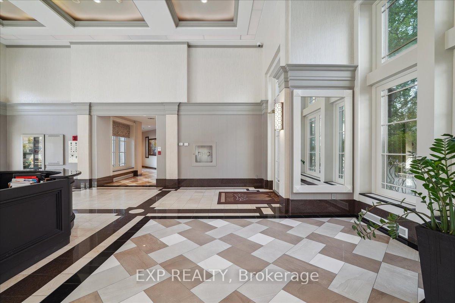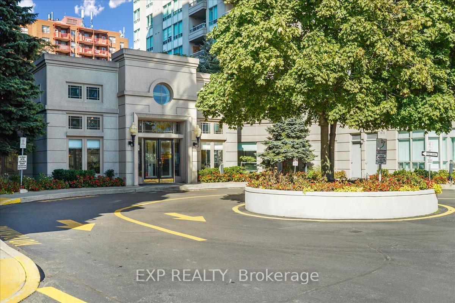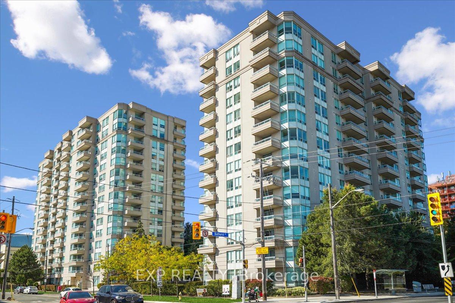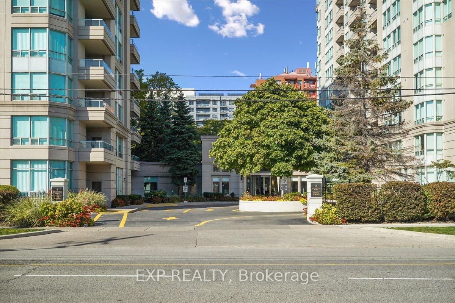$647,000
Available - For Sale
Listing ID: C9397093
8 Covington Rd , Unit 1012, Toronto, M6A 3E5, Ontario
| Spacious 2-bedroom, 2-bathroom condo in the sought-after Crystal Towers at 8 Covington Road. This bright and airy unit offers 943 sq. ft. of living space with southwest panoramic views of the city skyline. The unit features two large bedrooms with ample closet space and natural light, two full bathrooms including a primary ensuite, and an open-concept living and dining room that leads to a large, private balcony. The kitchen is well-appointed with plenty of cabinet space and room for a breakfast nook. Convenient ensuite laundry, one owned underground parking space, and one locker are also included. Located steps from shopping at Lawrence Plaza, transit options, top schools, and amenities, this unit offers a fantastic blend of comfort and convenience. Building amenities include an outdoor pool, gym, party/meeting room, concierge, and guest suites. Perfect for first-time buyers, downsizers, or investors, this Bathurst & Lawrence gem is a must-see. Book your viewing today! |
| Extras: Beautifully manicured outdoor garden space with outdoor pool, incredible 24/7 staff, Sabbath elevator, fantastic property manager |
| Price | $647,000 |
| Taxes: | $2471.87 |
| Maintenance Fee: | 746.65 |
| Address: | 8 Covington Rd , Unit 1012, Toronto, M6A 3E5, Ontario |
| Province/State: | Ontario |
| Condo Corporation No | MTCC |
| Level | 10 |
| Unit No | 12 |
| Locker No | 80 |
| Directions/Cross Streets: | Lawrence/Bathurst |
| Rooms: | 5 |
| Bedrooms: | 2 |
| Bedrooms +: | |
| Kitchens: | 1 |
| Family Room: | N |
| Basement: | None |
| Property Type: | Condo Apt |
| Style: | Apartment |
| Exterior: | Concrete |
| Garage Type: | Underground |
| Garage(/Parking)Space: | 1.00 |
| Drive Parking Spaces: | 1 |
| Park #1 | |
| Parking Type: | Owned |
| Exposure: | Sw |
| Balcony: | Open |
| Locker: | Owned |
| Pet Permited: | Restrict |
| Retirement Home: | N |
| Approximatly Square Footage: | 900-999 |
| Building Amenities: | Concierge, Guest Suites, Gym, Outdoor Pool, Party/Meeting Room |
| Property Features: | Hospital, Library, Park, Place Of Worship, Public Transit |
| Maintenance: | 746.65 |
| CAC Included: | Y |
| Water Included: | Y |
| Cabel TV Included: | Y |
| Common Elements Included: | Y |
| Parking Included: | Y |
| Building Insurance Included: | Y |
| Fireplace/Stove: | N |
| Heat Source: | Gas |
| Heat Type: | Forced Air |
| Central Air Conditioning: | Central Air |
| Laundry Level: | Main |
| Ensuite Laundry: | Y |
$
%
Years
This calculator is for demonstration purposes only. Always consult a professional
financial advisor before making personal financial decisions.
| Although the information displayed is believed to be accurate, no warranties or representations are made of any kind. |
| EXP REALTY |
|
|

Nazareth Menezes
Broker Of Record
Dir:
416-836-0553
Bus:
416-836-0553
Fax:
1-866-593-3468
| Book Showing | Email a Friend |
Jump To:
At a Glance:
| Type: | Condo - Condo Apt |
| Area: | Toronto |
| Municipality: | Toronto |
| Neighbourhood: | Englemount-Lawrence |
| Style: | Apartment |
| Tax: | $2,471.87 |
| Maintenance Fee: | $746.65 |
| Beds: | 2 |
| Baths: | 2 |
| Garage: | 1 |
| Fireplace: | N |
Locatin Map:
Payment Calculator:
