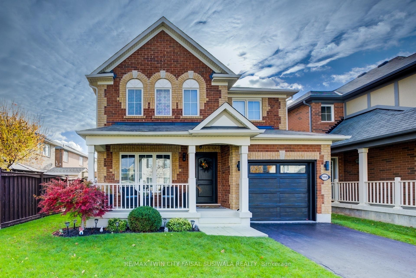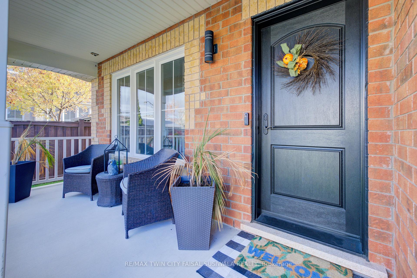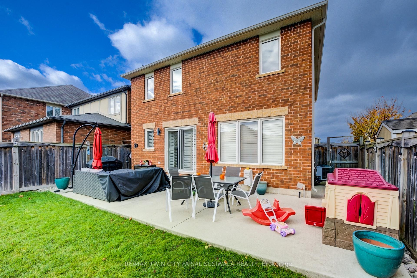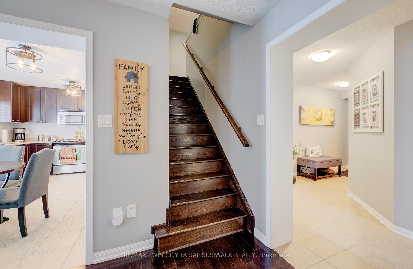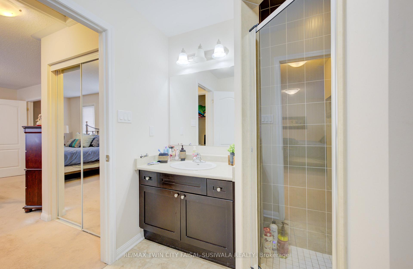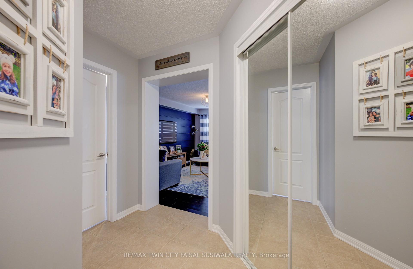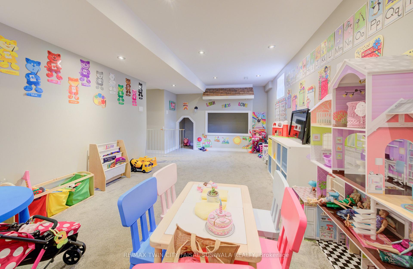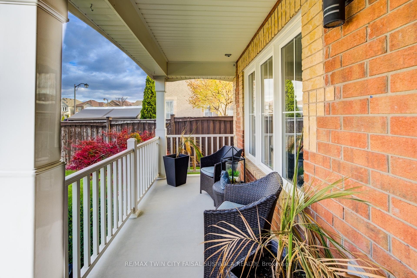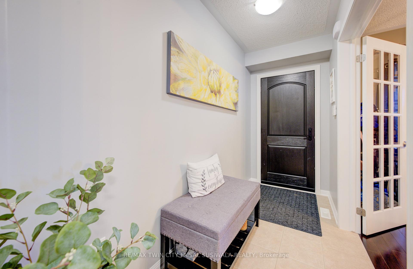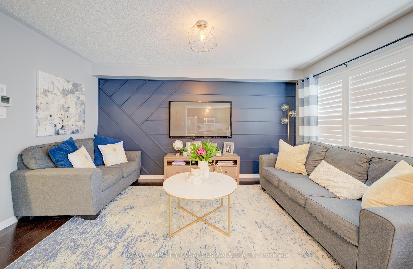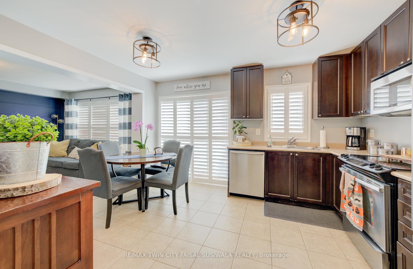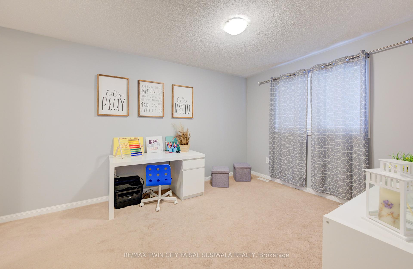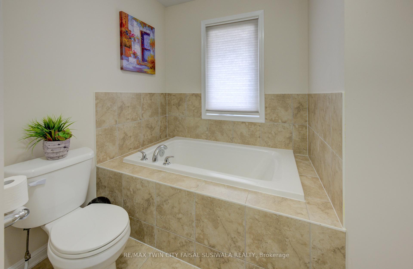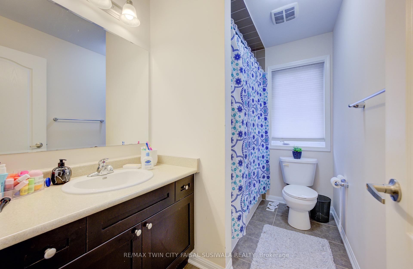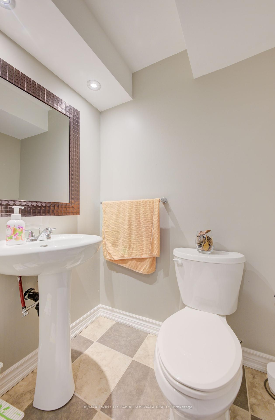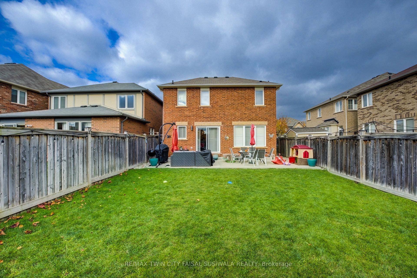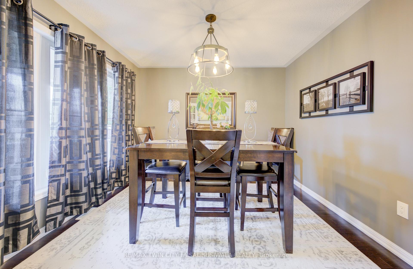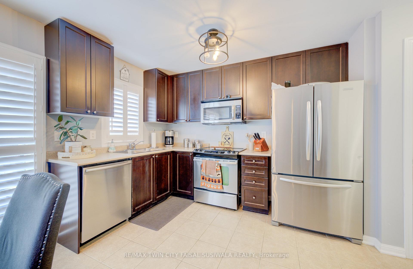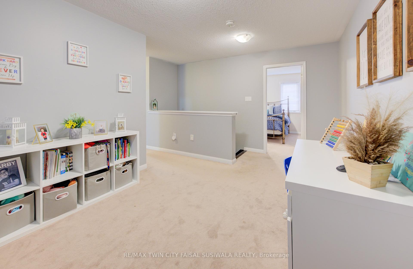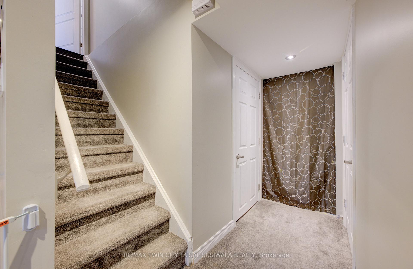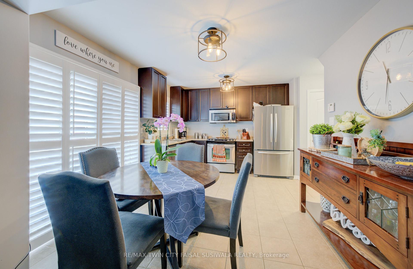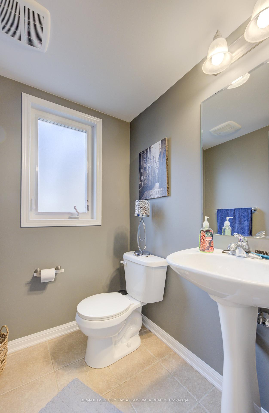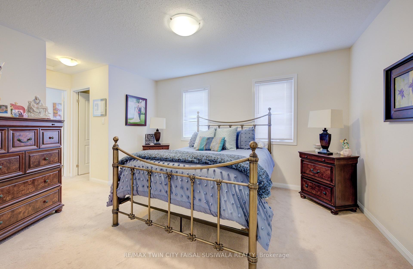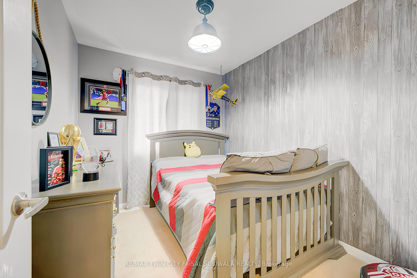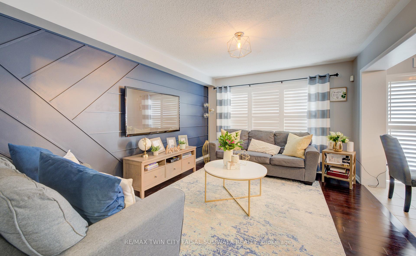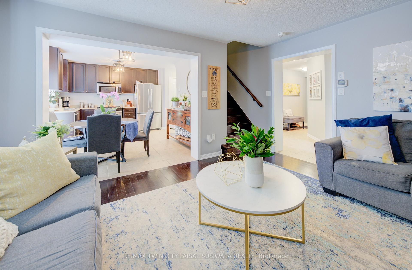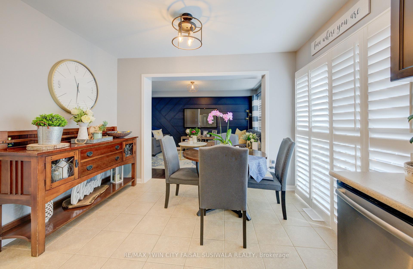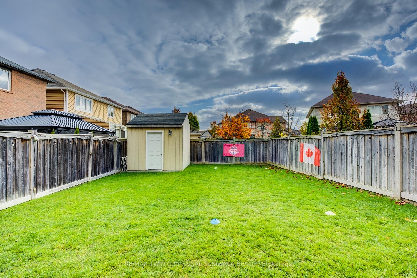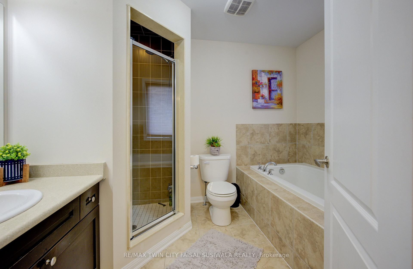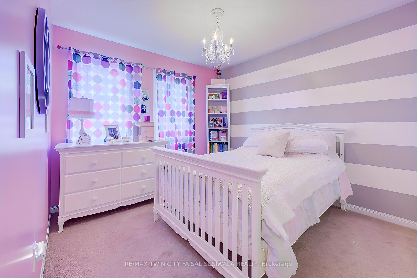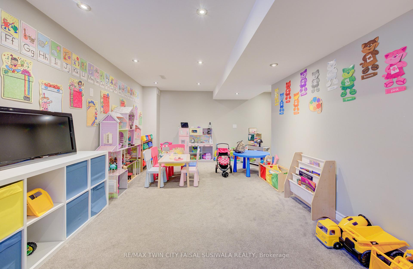$999,900
Available - For Sale
Listing ID: W10417101
500 Carbert Cres , Milton, L9T 8H9, Ontario
| MINUTES TO ESCARPMENT VIEWS! Nestled in one of Milton's most sought-after neighbourhoods, this stunning all-brick home is ideal for families. Enjoy a community where everything is close at hand from the hospital, schools, and Milton Sports Center to Rattlesnake Conservation Area and all major amenities. Step into a welcoming foyer that opens up to a bright, thoughtfully designed space with hardwood and ceramic flooring. The eat-in kitchen impresses with floor-to-ceiling cabinetry, stainless steel appliances, and views of the living room, which features a striking accent wall. A walk-out leads to the fully fenced yard, complete with a spacious concrete patio and storage shed. This main level also includes a powder room and a formal dining room with elegant French doors. Upstairs, a bonus family room provides extra space to unwind. The primary bedroom is a true retreat, featuring a walk-in closet and a 4pv ensuite with a large tub and glass-enclosed shower. 2 additional, generously-sized bedrooms complete the level. The finished basement offers a cozy rec room, additional storage, a laundry area, and a 2pc bathroom. Recent upgrades include a new front door and garage door (both installed in 2023), with a garage opener and remotes. Additional highlights include a carpet-free main floor, sump pump, central vac, California shutters, and a spacious backyard. Enjoy proximity to public transit, the GO Train, and easy highway access all in a meticulously maintained home ready to welcome you! |
| Price | $999,900 |
| Taxes: | $4444.00 |
| Assessment: | $573000 |
| Assessment Year: | 2024 |
| Address: | 500 Carbert Cres , Milton, L9T 8H9, Ontario |
| Lot Size: | 41.01 x 104.02 (Feet) |
| Acreage: | < .50 |
| Directions/Cross Streets: | FARMSTEAD DRIVE |
| Rooms: | 8 |
| Rooms +: | 1 |
| Bedrooms: | 3 |
| Bedrooms +: | 0 |
| Kitchens: | 1 |
| Kitchens +: | 0 |
| Family Room: | Y |
| Basement: | Finished, Full |
| Approximatly Age: | 6-15 |
| Property Type: | Detached |
| Style: | 2-Storey |
| Exterior: | Brick |
| Garage Type: | Attached |
| (Parking/)Drive: | Private |
| Drive Parking Spaces: | 1 |
| Pool: | None |
| Approximatly Age: | 6-15 |
| Approximatly Square Footage: | 1500-2000 |
| Property Features: | Fenced Yard, Hospital, Park, Public Transit, School |
| Fireplace/Stove: | N |
| Heat Source: | Gas |
| Heat Type: | Forced Air |
| Central Air Conditioning: | Central Air |
| Laundry Level: | Lower |
| Sewers: | Sewers |
| Water: | Municipal |
$
%
Years
This calculator is for demonstration purposes only. Always consult a professional
financial advisor before making personal financial decisions.
| Although the information displayed is believed to be accurate, no warranties or representations are made of any kind. |
| RE/MAX TWIN CITY FAISAL SUSIWALA REALTY |
|
|

Nazareth Menezes
Broker Of Record
Dir:
416-836-0553
Bus:
416-836-0553
Fax:
1-866-593-3468
| Virtual Tour | Book Showing | Email a Friend |
Jump To:
At a Glance:
| Type: | Freehold - Detached |
| Area: | Halton |
| Municipality: | Milton |
| Neighbourhood: | Willmott |
| Style: | 2-Storey |
| Lot Size: | 41.01 x 104.02(Feet) |
| Approximate Age: | 6-15 |
| Tax: | $4,444 |
| Beds: | 3 |
| Baths: | 4 |
| Fireplace: | N |
| Pool: | None |
Locatin Map:
Payment Calculator:
