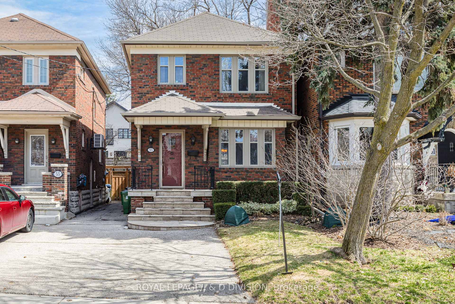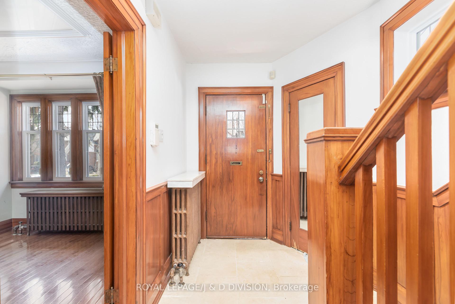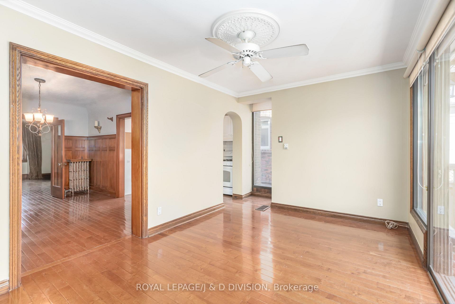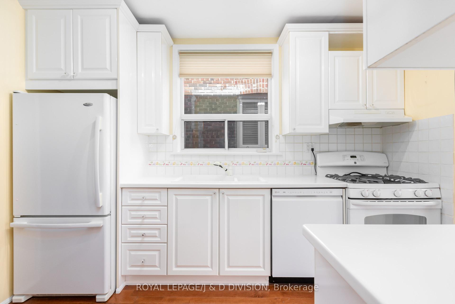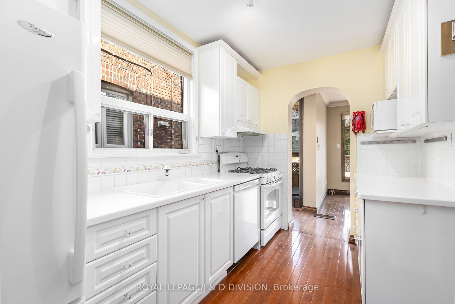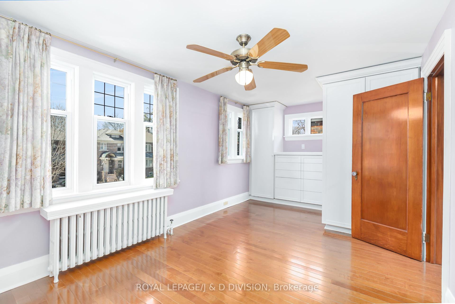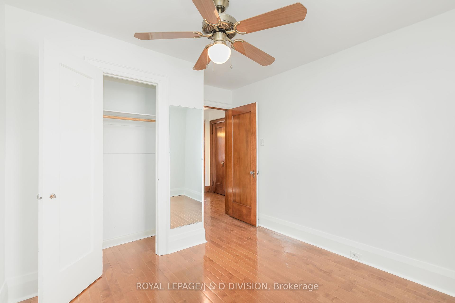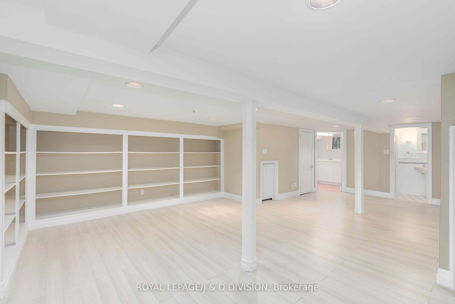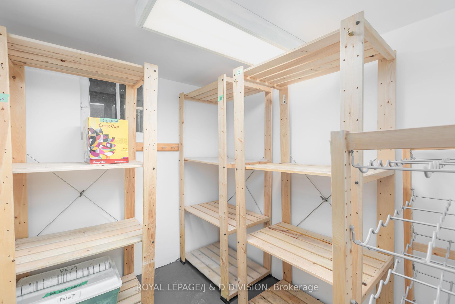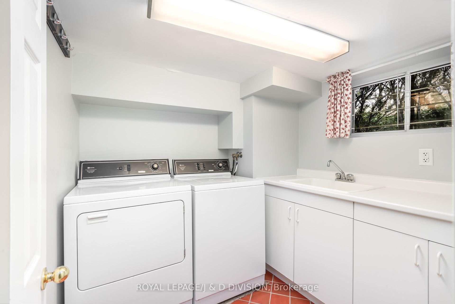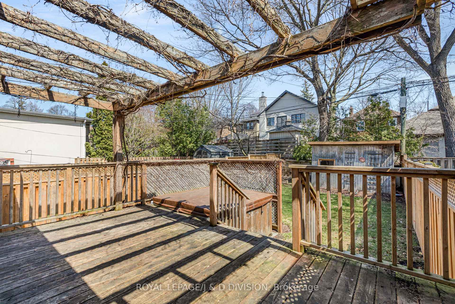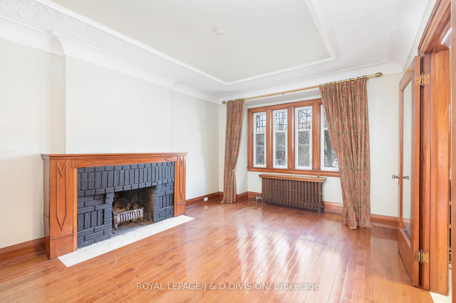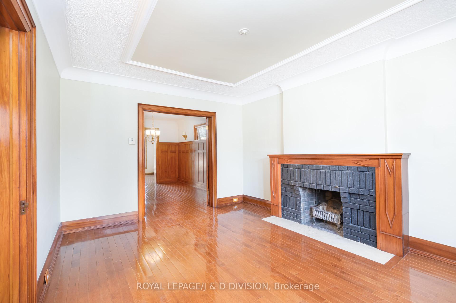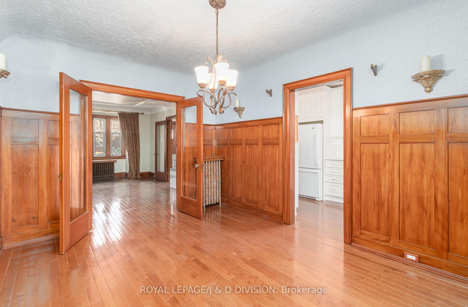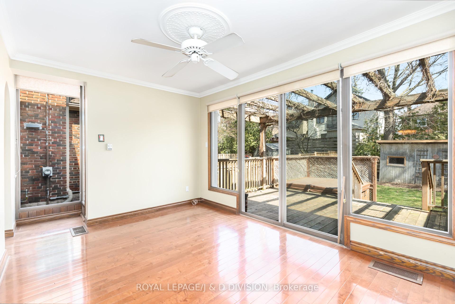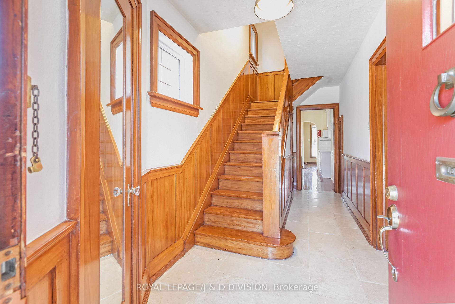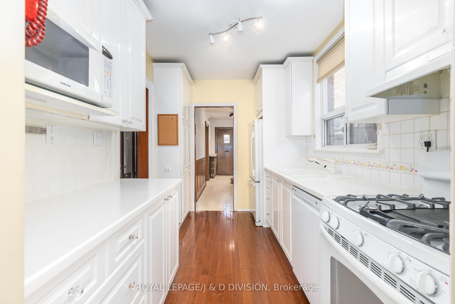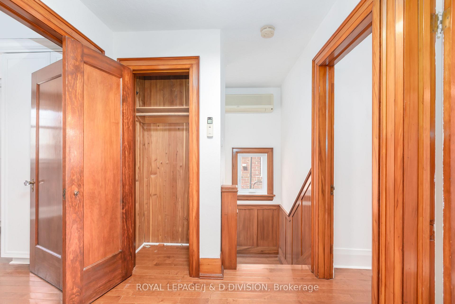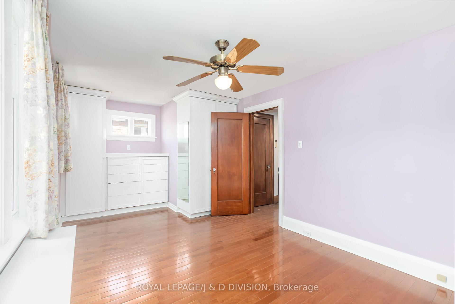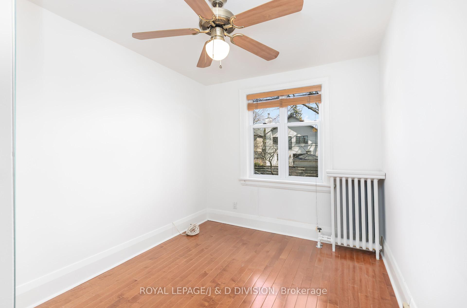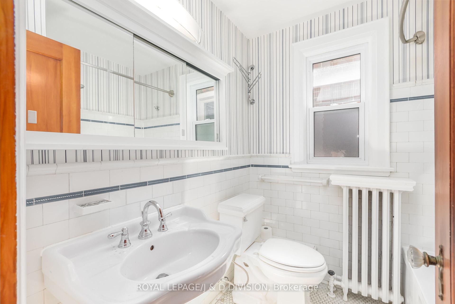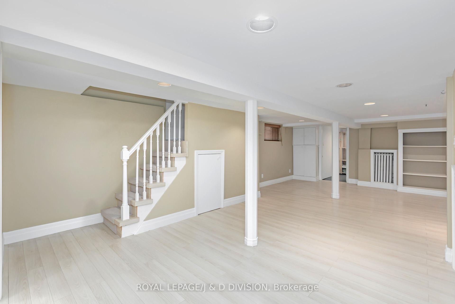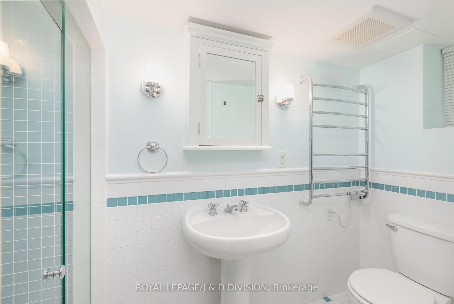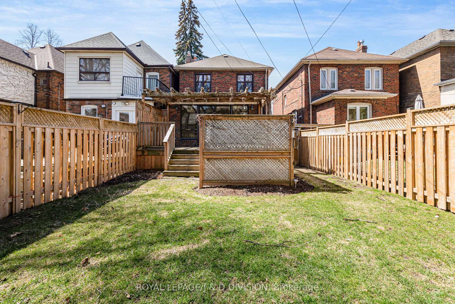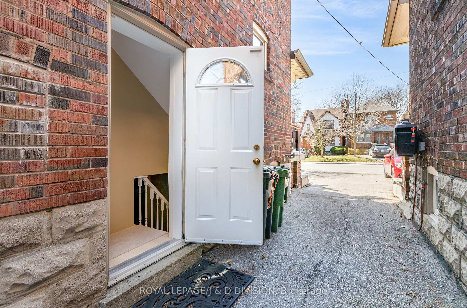$5,800
Available - For Rent
Listing ID: C10409827
53 Heddington Ave , Toronto, M5N 2K7, Ontario
| Fabulous family house in Allenby School District. Sun filled. 3 bedrooms + finished basement. White Galley kitchen with stone counters. 2 modern bathrooms, Ground floor Family room. Large private garden. Legal front yard parking. Steps to stores on Eglinton and new LRT. |
| Extras: Gas stove, Fridge, d/w & microwave. Washer & Dryer. Private entrance to basement. Garden shed for storage. |
| Price | $5,800 |
| Address: | 53 Heddington Ave , Toronto, M5N 2K7, Ontario |
| Lot Size: | 25.00 x 110.83 (Feet) |
| Acreage: | < .50 |
| Directions/Cross Streets: | Chaplin Cres & Eglinton Ave W |
| Rooms: | 9 |
| Bedrooms: | 3 |
| Bedrooms +: | 1 |
| Kitchens: | 1 |
| Family Room: | Y |
| Basement: | Finished, Full |
| Furnished: | N |
| Property Type: | Detached |
| Style: | 2-Storey |
| Exterior: | Brick |
| Garage Type: | None |
| (Parking/)Drive: | Front Yard |
| Drive Parking Spaces: | 1 |
| Pool: | None |
| Private Entrance: | Y |
| Laundry Access: | Ensuite |
| Other Structures: | Garden Shed |
| Approximatly Square Footage: | 2000-2500 |
| Property Features: | Fenced Yard, Library, Park, Place Of Worship, Public Transit, School |
| Parking Included: | Y |
| Fireplace/Stove: | Y |
| Heat Source: | Gas |
| Heat Type: | Radiant |
| Central Air Conditioning: | Wall Unit |
| Laundry Level: | Lower |
| Sewers: | Sewers |
| Water: | Municipal |
| Although the information displayed is believed to be accurate, no warranties or representations are made of any kind. |
| ROYAL LEPAGE/J & D DIVISION |
|
|

Nazareth Menezes
Broker Of Record
Dir:
416-836-0553
Bus:
416-836-0553
Fax:
1-866-593-3468
| Book Showing | Email a Friend |
Jump To:
At a Glance:
| Type: | Freehold - Detached |
| Area: | Toronto |
| Municipality: | Toronto |
| Neighbourhood: | Lawrence Park South |
| Style: | 2-Storey |
| Lot Size: | 25.00 x 110.83(Feet) |
| Beds: | 3+1 |
| Baths: | 2 |
| Fireplace: | Y |
| Pool: | None |
Locatin Map:
