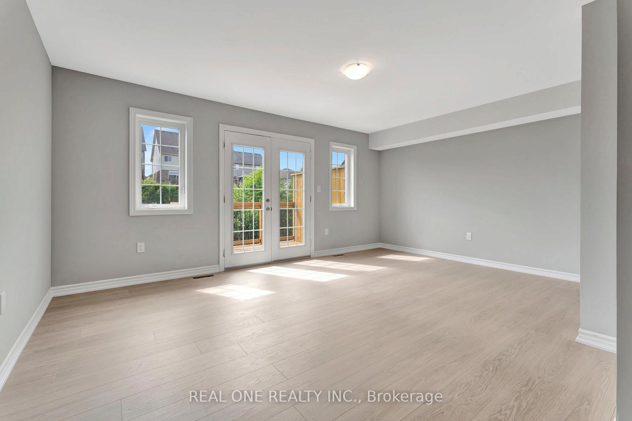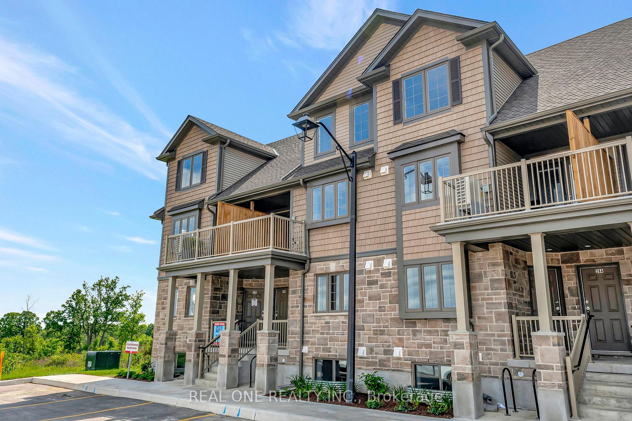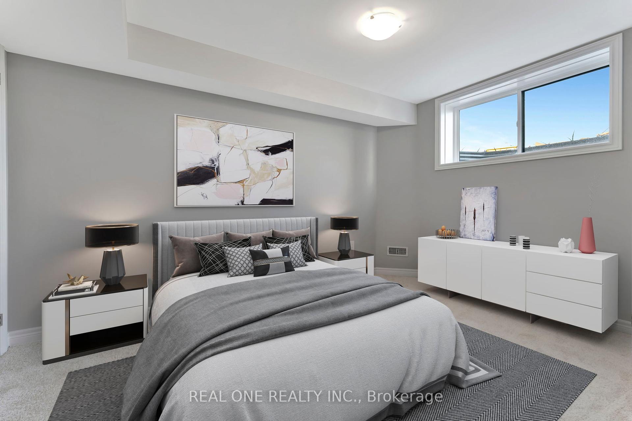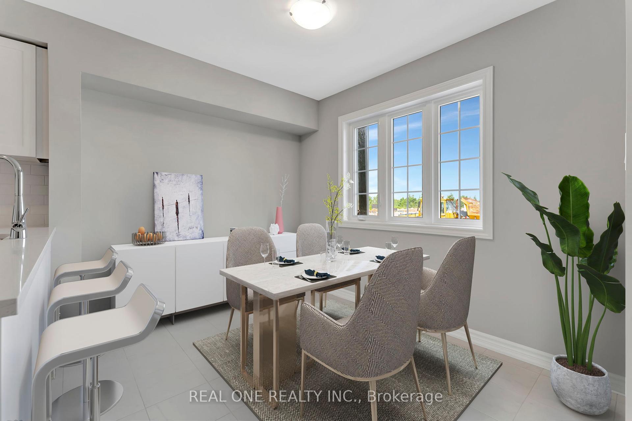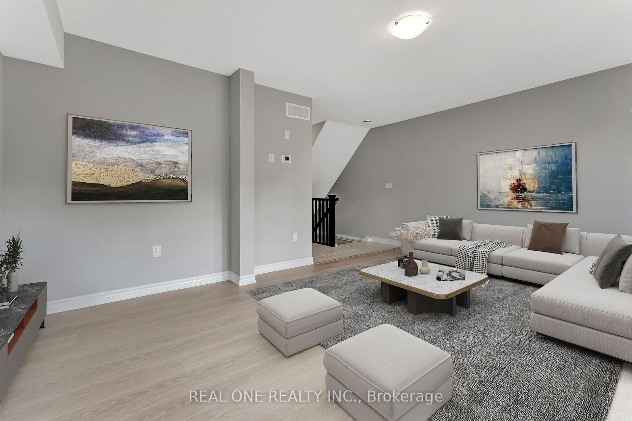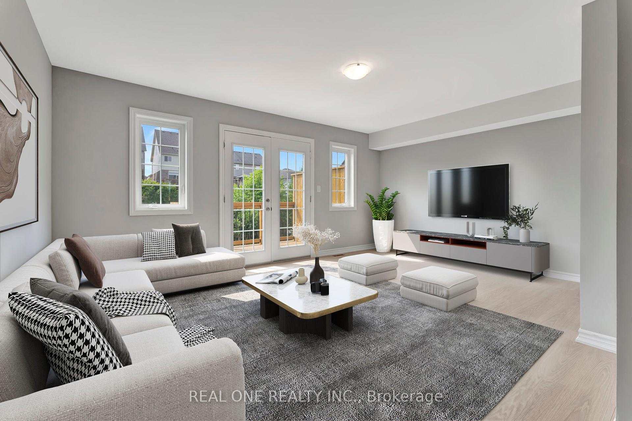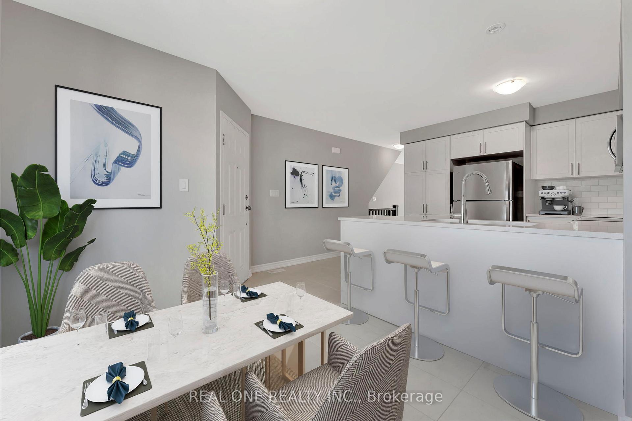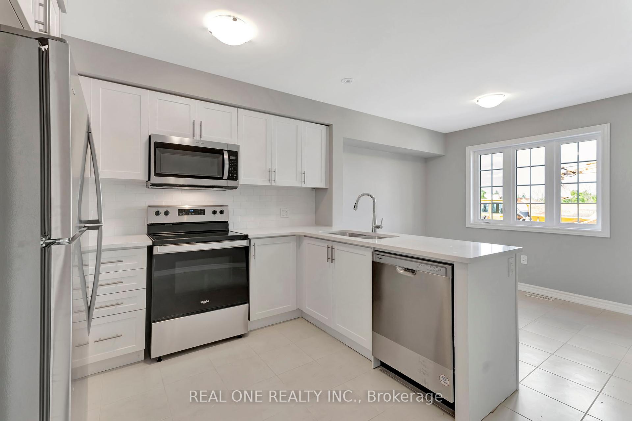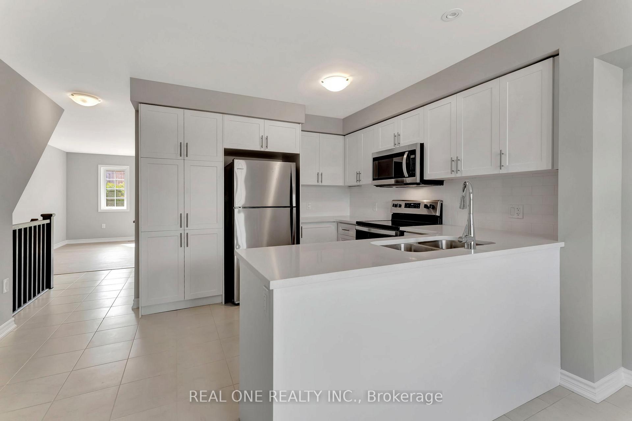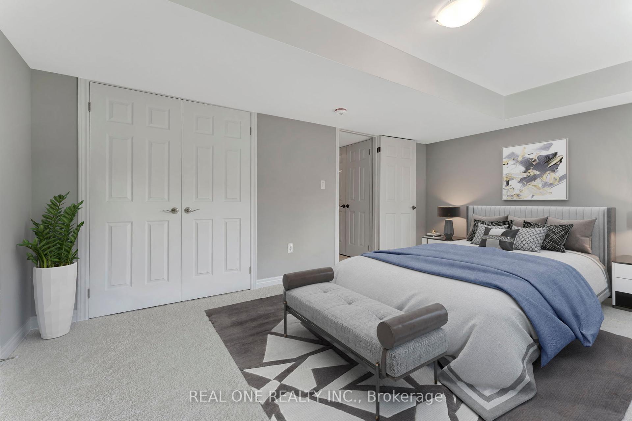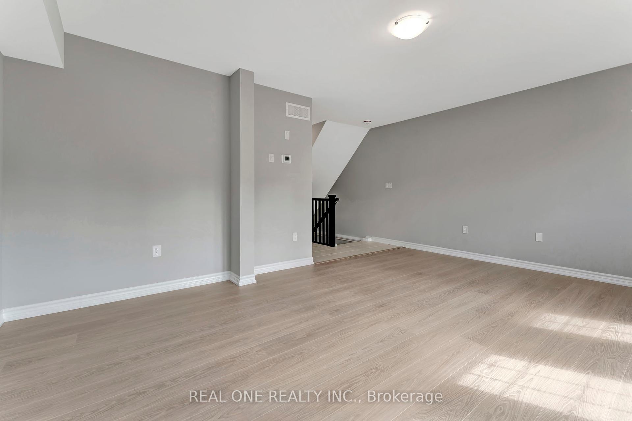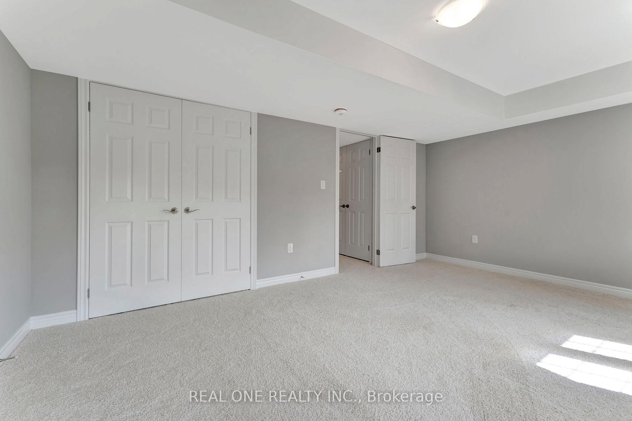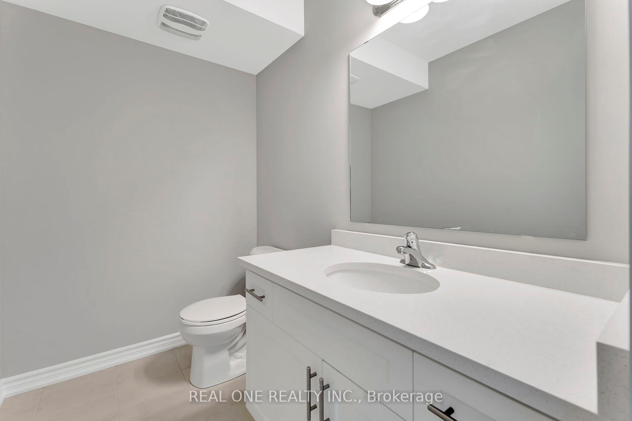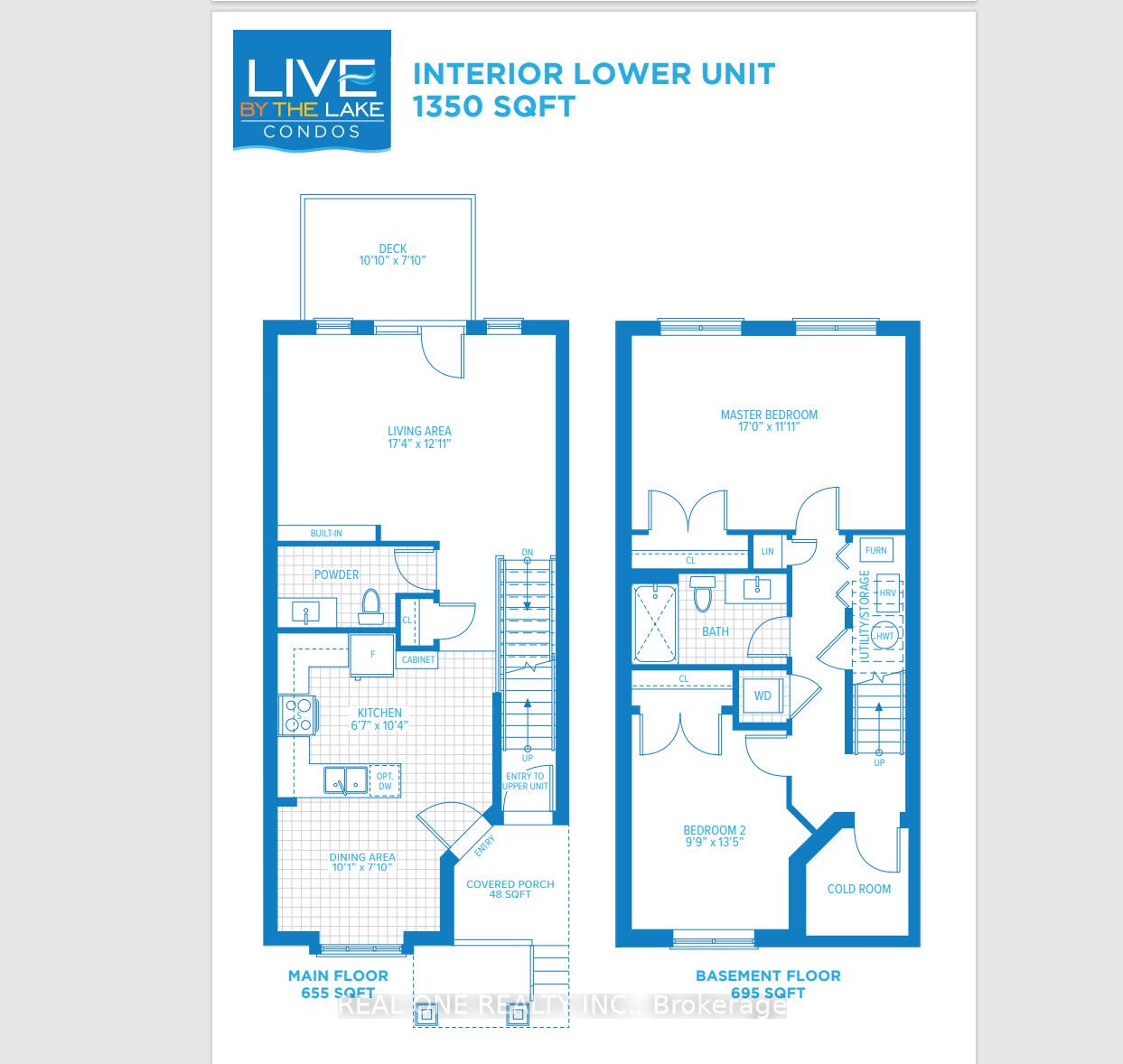$569,900
Available - For Sale
Listing ID: X9300200
85 Mullin Dr , Unit 51B, Guelph, N1E 0R4, Ontario
| Surround yourself with Nature and Live by the Lake in this beautiful sunlit condo nestled around Guelph Lake Conservation area. This unit includes a spacious kitchen with stainless steel appliances, and quartz countertops throughout. Large family room with terrace doors out to a deck to enjoy your private backyard. 2 Bright bedrooms and 1.5 baths. 1 Parking space included. Walking distance to all schools and amenities but far enough away to enjoy the peace of quiet of condo living. The property is under pre-construction, with occupancy expected in Summer 2025. Buy Directly from the Builder with Full Tarion Warranty. Pictures are from similar unit, some of the pictures are virtually staged. |
| Price | $569,900 |
| Taxes: | $0.00 |
| Maintenance Fee: | 300.00 |
| Address: | 85 Mullin Dr , Unit 51B, Guelph, N1E 0R4, Ontario |
| Province/State: | Ontario |
| Condo Corporation No | WSCP |
| Level | 1 |
| Unit No | 51B |
| Directions/Cross Streets: | Victoria Rd N to Wideman |
| Rooms: | 6 |
| Bedrooms: | 2 |
| Bedrooms +: | |
| Kitchens: | 1 |
| Family Room: | Y |
| Basement: | Finished |
| Level/Floor | Room | Length(ft) | Width(ft) | Descriptions | |
| Room 1 | Ground | Living | 17.32 | 12.33 | |
| Room 2 | Ground | Kitchen | 6.92 | 10.59 | |
| Room 3 | Ground | Dining | 10.07 | 7.08 | |
| Room 4 | Bsmt | Prim Bdrm | 17.84 | 10.99 | |
| Room 5 | Bsmt | 2nd Br | 9.91 | 13.74 |
| Washroom Type | No. of Pieces | Level |
| Washroom Type 1 | 2 | Ground |
| Washroom Type 2 | 4 | Bsmt |
| Approximatly Age: | New |
| Property Type: | Condo Townhouse |
| Style: | 2-Storey |
| Exterior: | Brick, Vinyl Siding |
| Garage Type: | None |
| Garage(/Parking)Space: | 0.00 |
| Drive Parking Spaces: | 1 |
| Park #1 | |
| Parking Type: | Owned |
| Exposure: | Sw |
| Balcony: | Open |
| Locker: | None |
| Pet Permited: | Restrict |
| Approximatly Age: | New |
| Approximatly Square Footage: | 1200-1399 |
| Property Features: | Grnbelt/Cons, Park, Public Transit, School Bus Route |
| Maintenance: | 300.00 |
| Common Elements Included: | Y |
| Parking Included: | Y |
| Condo Tax Included: | Y |
| Building Insurance Included: | Y |
| Fireplace/Stove: | N |
| Heat Source: | Gas |
| Heat Type: | Forced Air |
| Central Air Conditioning: | None |
| Central Vac: | N |
| Laundry Level: | Lower |
| Ensuite Laundry: | Y |
$
%
Years
This calculator is for demonstration purposes only. Always consult a professional
financial advisor before making personal financial decisions.
| Although the information displayed is believed to be accurate, no warranties or representations are made of any kind. |
| REAL ONE REALTY INC. |
|
|

Nazareth Menezes
Broker Of Record
Dir:
416-836-0553
Bus:
416-836-0553
Fax:
1-866-593-3468
| Book Showing | Email a Friend |
Jump To:
At a Glance:
| Type: | Condo - Condo Townhouse |
| Area: | Wellington |
| Municipality: | Guelph |
| Neighbourhood: | Brant |
| Style: | 2-Storey |
| Approximate Age: | New |
| Maintenance Fee: | $300 |
| Beds: | 2 |
| Baths: | 2 |
| Fireplace: | N |
Locatin Map:
Payment Calculator:

