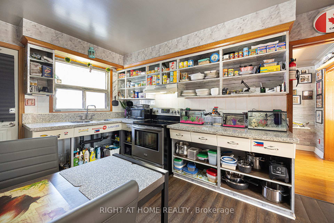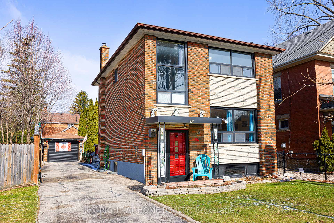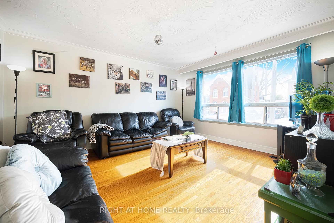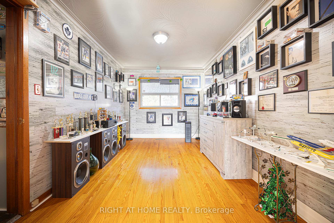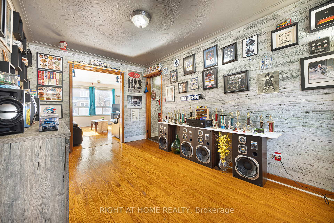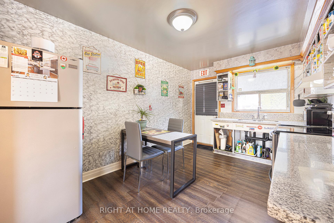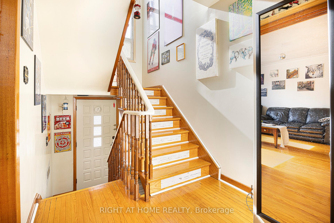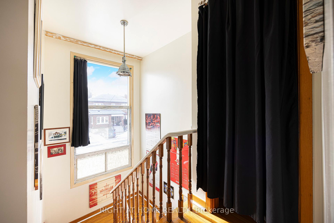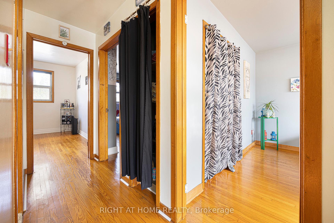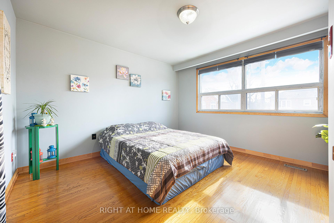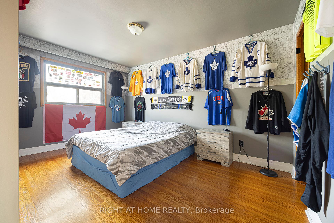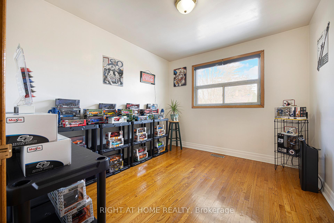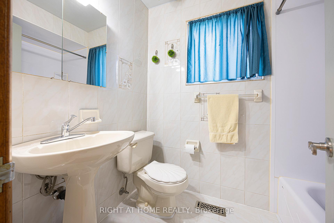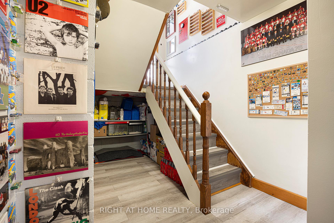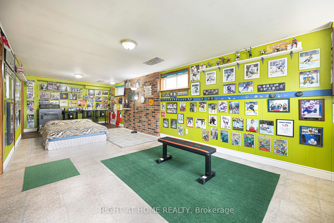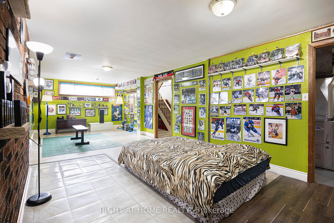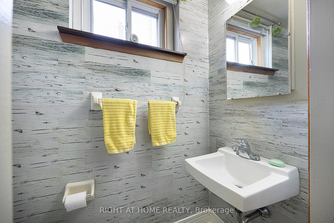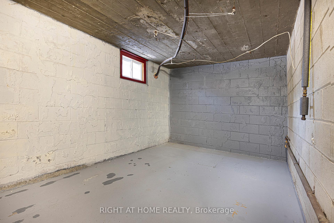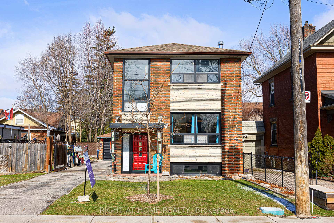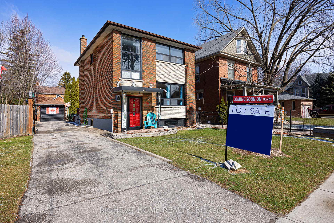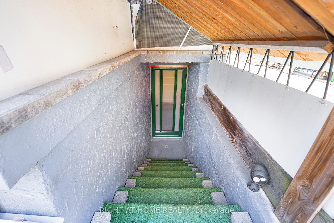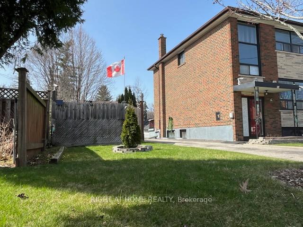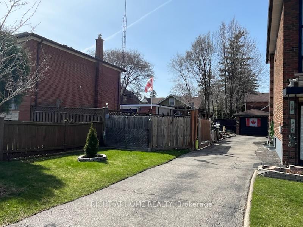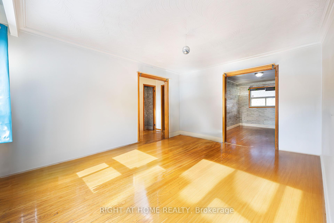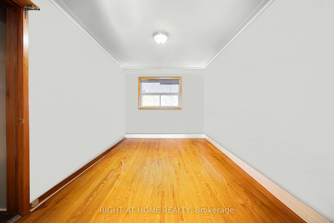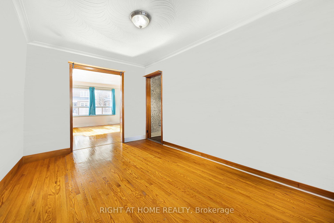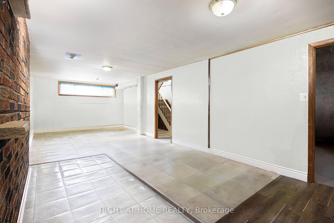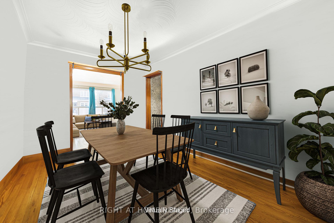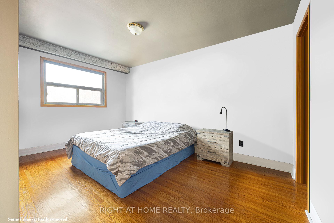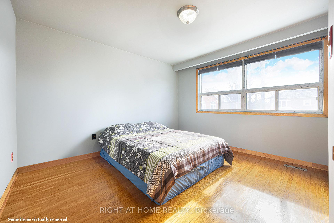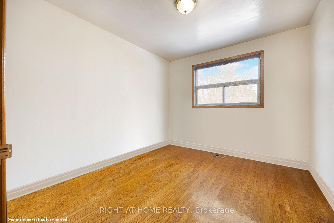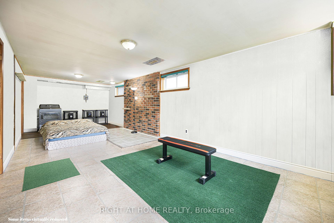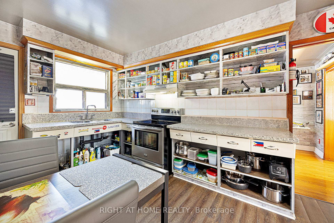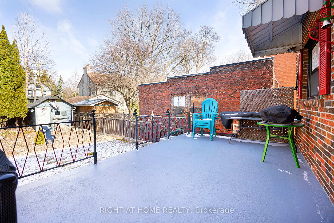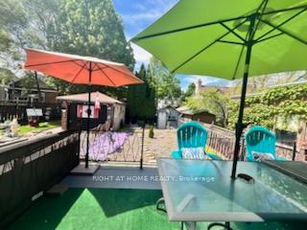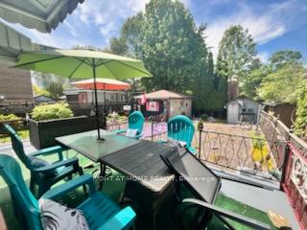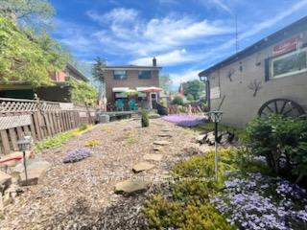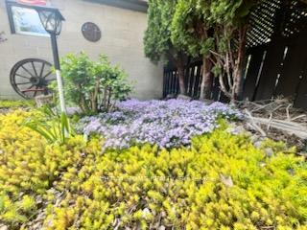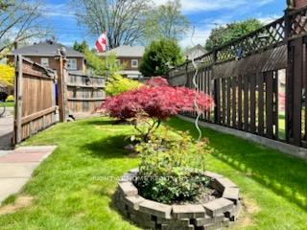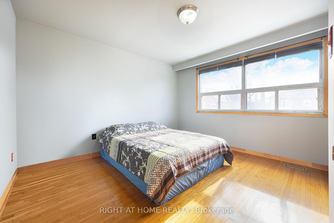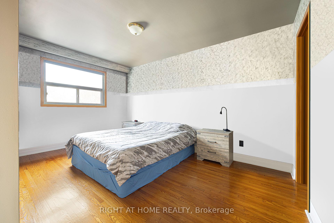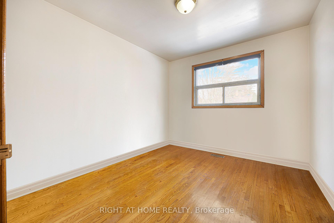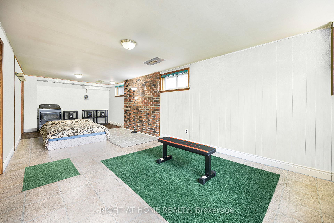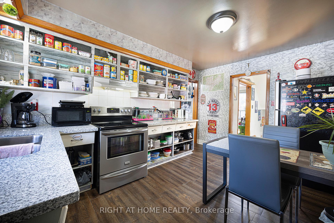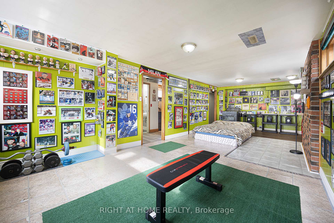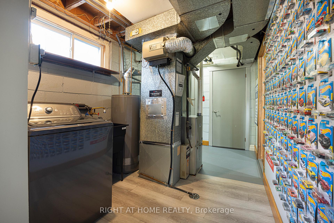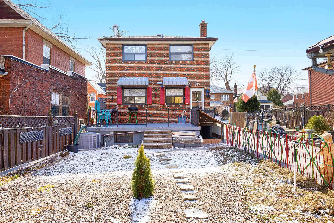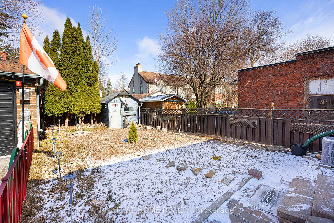$979,000
Available - For Sale
Listing ID: W12180466
56 John Stre , Toronto, M9N 1J7, Toronto
| No tariffs on this one! Own a great Canadian property in a desirable established family-friendly Toronto neighborhood. Located in the quaint part of Weston Village, situated on an extra-wide 47.5', over 5,000 sqft big lot, the amount of space to the neighbour provides a ton of privacy, making the side yard feel like a second backyard. Originally owned & proudly maintained by the same family for almost 60 years, this very solidly built brick house has always been immaculately maintained, kept clean & organized. The stair location right at the entrance allows immediate basement & second floor access, if you are thinking of creating separate units. The basement has a second entrance from the back, over 7 ft high ceilings in most areas, very large & bright, a bathroom, a kitchen rough-in, and ample cold room for even more space! See attached floorplans & basement design drawing for more ideas. Very functional layout, all rooms in the house are bright & have windows. All wood flooring, door/window casings & crown moulding are original. Families with small children & dog lovers will appreciate the fully fenced backyard, also featuring a spacious deck for entertaining & BBQ, garage & shed. The highly convenient UP Express being within walking distance you can be in less than 15 minutes at Union Station or Pearson Airport. Do you commute by car? Highways 400 & 401 are less than 5 minutes away. Also, many public schools are located within walking distance, which is another plus for families. Want to wind down after work or school? Elm Park playground is a paradise for kids with adventurous play scapes & visiting ice cream trucks. Weston Lions Park offers a premier sports field with flood lights, tennis & basketball courts, outdoor pool, splash pad, & even skateboard area! Outdoor enthusiasts can walk or bike to the Humber River within minutes, access a trail going south all the way to Lake Ontario, and north all the way to Clairville Dam. We look forward to welcoming you! |
| Price | $979,000 |
| Taxes: | $4192.72 |
| Occupancy: | Owner |
| Address: | 56 John Stre , Toronto, M9N 1J7, Toronto |
| Directions/Cross Streets: | Rosemount Ave & Lawrence Avenue West |
| Rooms: | 6 |
| Rooms +: | 2 |
| Bedrooms: | 3 |
| Bedrooms +: | 1 |
| Family Room: | F |
| Basement: | Separate Ent, Finished wit |
| Level/Floor | Room | Length(ft) | Width(ft) | Descriptions | |
| Room 1 | Ground | Living Ro | 15.09 | 12.46 | Hardwood Floor, Large Window, Combined w/Dining |
| Room 2 | Ground | Dining Ro | 14.1 | 9.84 | Hardwood Floor, Large Window, Combined w/Living |
| Room 3 | Ground | Kitchen | 14.1 | 9.84 | W/O To Patio, Breakfast Area, Large Window |
| Room 4 | Ground | Foyer | 15.09 | 6.56 | Hardwood Floor, Large Window, B/I Closet |
| Room 5 | Second | Primary B | 12.46 | 12.14 | Hardwood Floor, Large Window, B/I Closet |
| Room 6 | Second | Bedroom 2 | 14.76 | 9.51 | Hardwood Floor, Large Window, B/I Closet |
| Room 7 | Second | Bedroom 3 | 10.5 | 9.51 | Hardwood Floor, Large Window |
| Room 8 | Second | Bathroom | 7.54 | 4.92 | 4 Pc Bath, Window, Tile Floor |
| Room 9 | Basement | Bedroom 4 | 26.9 | 12.14 | Large Window, Vinyl Floor |
| Room 10 | Basement | Bathroom | 5.58 | 2.95 | 2 Pc Bath, Window, Tile Floor |
| Room 11 | Basement | Laundry | 13.12 | 7.87 | Walk-Out, Laundry Sink, Window |
| Room 12 | Basement | Cold Room | 15.42 | 9.51 | Above Grade Window, Concrete Floor |
| Washroom Type | No. of Pieces | Level |
| Washroom Type 1 | 4 | Second |
| Washroom Type 2 | 2 | Basement |
| Washroom Type 3 | 0 | |
| Washroom Type 4 | 0 | |
| Washroom Type 5 | 0 | |
| Washroom Type 6 | 4 | Second |
| Washroom Type 7 | 2 | Basement |
| Washroom Type 8 | 0 | |
| Washroom Type 9 | 0 | |
| Washroom Type 10 | 0 |
| Total Area: | 0.00 |
| Property Type: | Detached |
| Style: | 2-Storey |
| Exterior: | Brick |
| Garage Type: | Detached |
| Drive Parking Spaces: | 4 |
| Pool: | None |
| Other Structures: | Garden Shed, F |
| Approximatly Square Footage: | 1100-1500 |
| CAC Included: | N |
| Water Included: | N |
| Cabel TV Included: | N |
| Common Elements Included: | N |
| Heat Included: | N |
| Parking Included: | N |
| Condo Tax Included: | N |
| Building Insurance Included: | N |
| Fireplace/Stove: | N |
| Heat Type: | Forced Air |
| Central Air Conditioning: | Central Air |
| Central Vac: | N |
| Laundry Level: | Syste |
| Ensuite Laundry: | F |
| Sewers: | Sewer |
$
%
Years
This calculator is for demonstration purposes only. Always consult a professional
financial advisor before making personal financial decisions.
| Although the information displayed is believed to be accurate, no warranties or representations are made of any kind. |
| RIGHT AT HOME REALTY |
|
|

Nazareth Menezes
Broker Of Record
Dir:
416-836-0553
Bus:
416-836-0553
Fax:
1-866-593-3468
| Virtual Tour | Book Showing | Email a Friend |
Jump To:
At a Glance:
| Type: | Freehold - Detached |
| Area: | Toronto |
| Municipality: | Toronto W04 |
| Neighbourhood: | Weston |
| Style: | 2-Storey |
| Tax: | $4,192.72 |
| Beds: | 3+1 |
| Baths: | 2 |
| Fireplace: | N |
| Pool: | None |
Locatin Map:
Payment Calculator:
