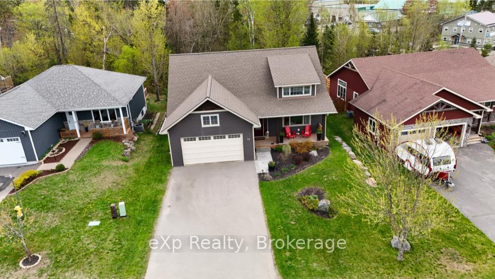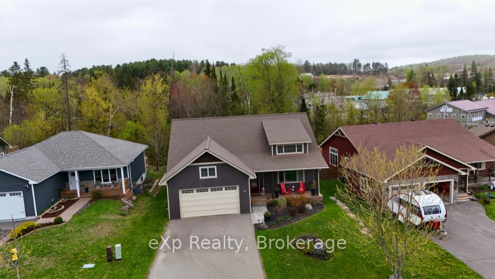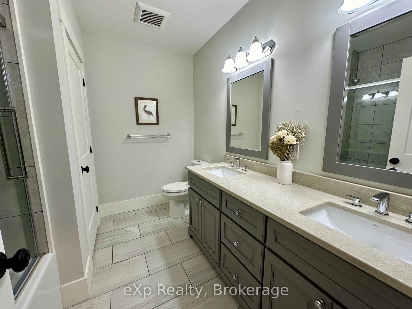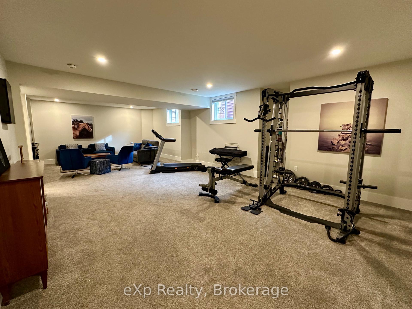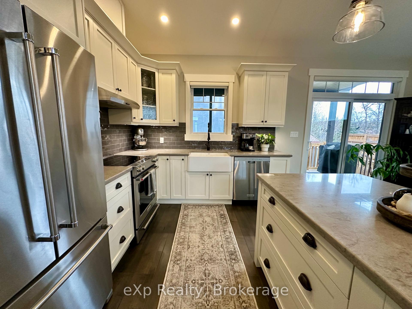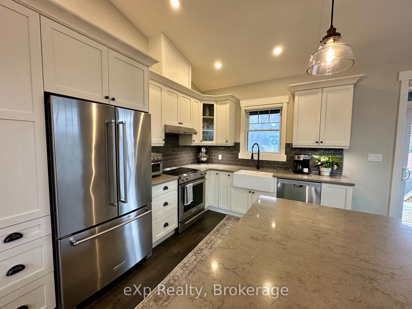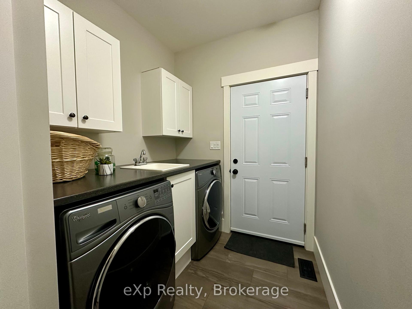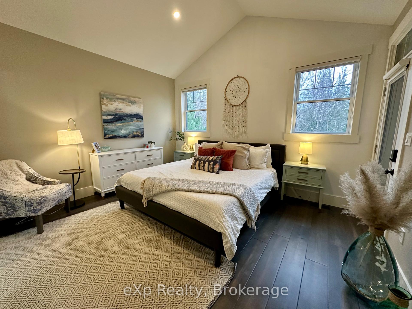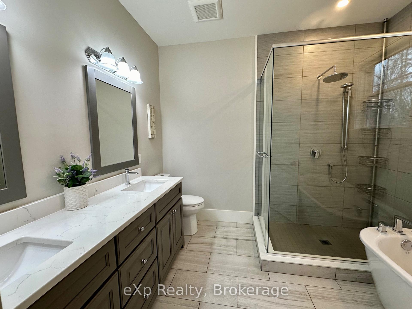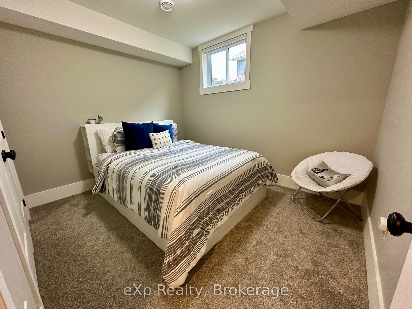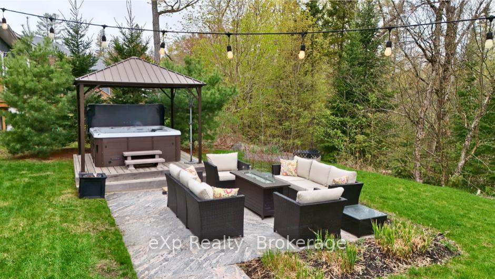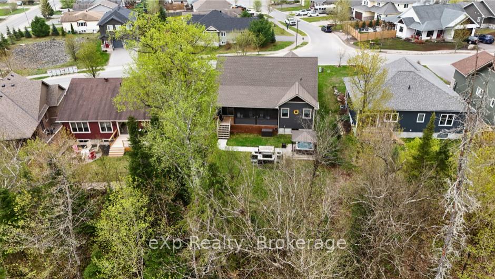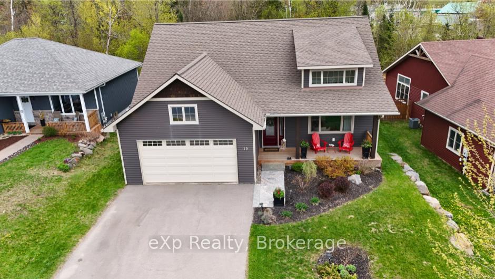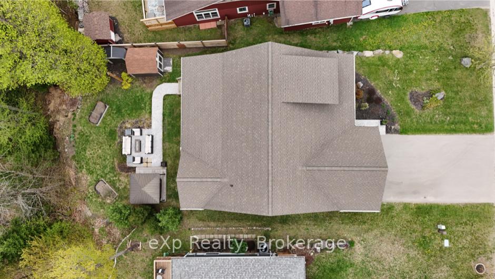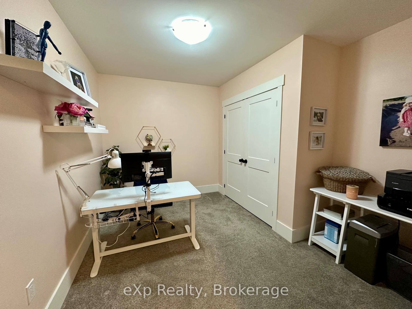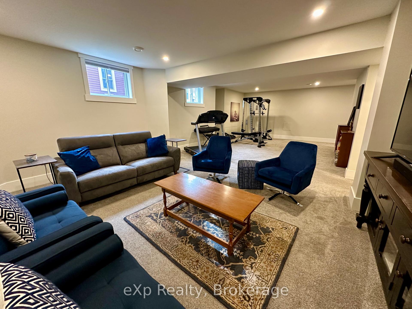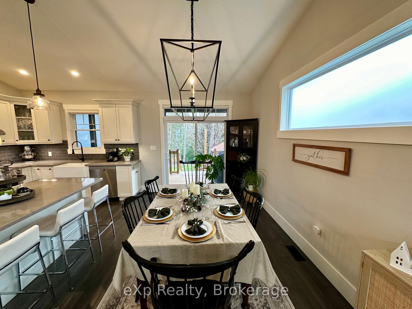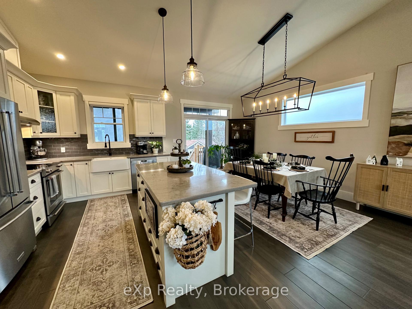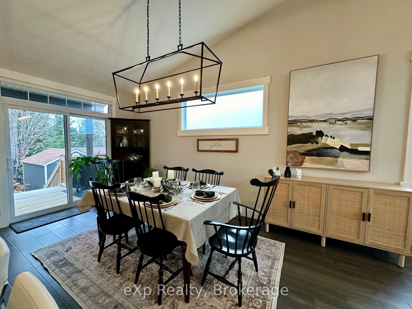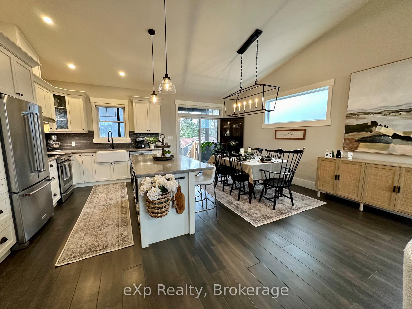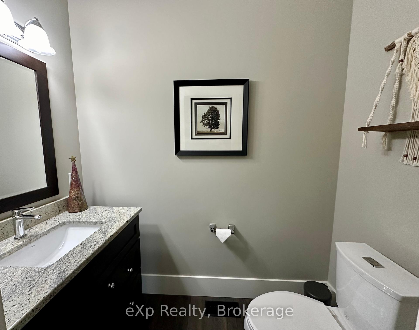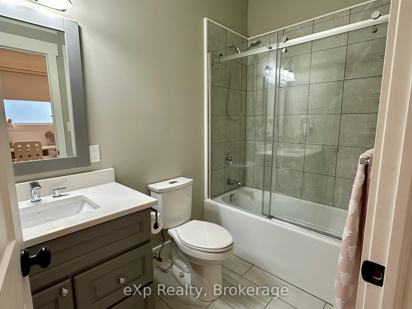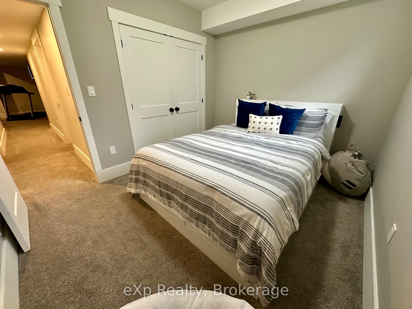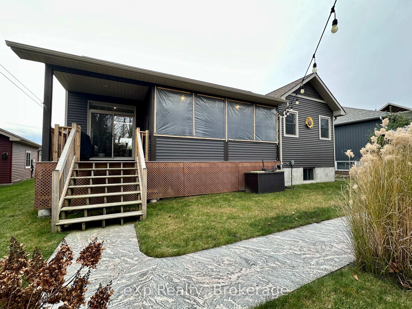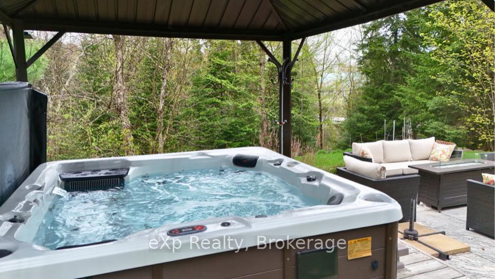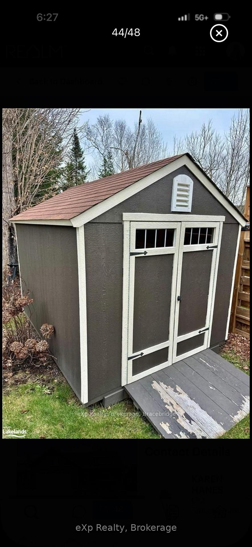$949,900
Available - For Sale
Listing ID: X12150330
10 Woodstream Driv , Huntsville, P1H 0B7, Muskoka
| Welcome to 10 Woodstream Dr, a masterpiece of modern living and deceivingly large home nestled in one of the most sought-after neighbourhoods. This custom-designed bungalow offers 4 bedrooms, 4 bathrooms, and over 3,000 square feet of elegant living space, thoughtfully divided between the main level and a beautifully finished basement. Step inside and be welcomed by soaring cathedral ceilings and an impressive transom window that floods the open-concept living, dining, and kitchen areas with natural light, creating an inviting atmosphere. Modern finishes, premium hardwood floors, and a cozy gas fireplace make this the perfect space for entertaining or unwinding. The kitchen is both sleek and functional, offering plenty of prep space, storage, and style. The main level features two well-appointed bedrooms, each with its own ensuite. The primary bedroom is a private retreat with a luxurious ensuite and cathedral ceilings, while the second bedroom also provides ensuite convenience ideal for guests or family. The fully finished lower level extends the home's livability with a spacious recreation area, a family room, and two additional bedrooms perfect for guests or teens, plus an office for those working from home. A full washroom, built-in speakers, and cozy carpeting add to the comfort downstairs. Outside, enjoy a meticulously landscaped oasis with granite walkway. Relax in the Muskoka room bug free overlooking a serene wooded ravine or entertain on the granite patio, complete with a hot tub. A large shed and a 2-car garage add practicality, while the location seals the deal within walking distance to a public school, neighbourhood playground, tennis court, hospital, and shopping. Don't miss your chance to own this exceptional home! |
| Price | $949,900 |
| Taxes: | $4784.00 |
| Assessment Year: | 2024 |
| Occupancy: | Owner |
| Address: | 10 Woodstream Driv , Huntsville, P1H 0B7, Muskoka |
| Acreage: | < .50 |
| Directions/Cross Streets: | Woodstream Dr and Muskoka Rd 3 N |
| Rooms: | 9 |
| Rooms +: | 7 |
| Bedrooms: | 2 |
| Bedrooms +: | 2 |
| Family Room: | F |
| Basement: | Finished, Full |
| Level/Floor | Room | Length(ft) | Width(ft) | Descriptions | |
| Room 1 | Main | Living Ro | 11.97 | 15.97 | Gas Fireplace, Open Concept, Cathedral Ceiling(s) |
| Room 2 | Main | Kitchen | 12.82 | 9.97 | Open Concept, Cathedral Ceiling(s), Hardwood Floor |
| Room 3 | Main | Dining Ro | 8.99 | 14.99 | Open Concept, Cathedral Ceiling(s), Hardwood Floor |
| Room 4 | Main | Primary B | 11.97 | 13.97 | Cathedral Ceiling(s), Walk-In Closet(s), Overlooks Backyard |
| Room 5 | Main | Bathroom | 9.97 | 8.4 | 5 Pc Ensuite, Soaking Tub, Separate Shower |
| Room 6 | Main | Bedroom 2 | 9.97 | 11.97 | Hardwood Floor, Large Closet |
| Room 7 | Main | Bathroom | 7.02 | 3.84 | 4 Pc Ensuite, Tile Floor |
| Room 8 | Main | Bathroom | 7.02 | 3.84 | 2 Pc Bath, Hardwood Floor |
| Room 9 | Main | Laundry | 8.99 | 6.4 | W/O To Garage, Tile Floor |
| Room 10 | Basement | Recreatio | 17.38 | 15.84 | Finished, Broadloom |
| Room 11 | Basement | Bedroom 3 | 11.38 | 13.58 | Large Closet, Broadloom |
| Room 12 | Basement | Bedroom 4 | 9.48 | 10.99 | Large Closet, Broadloom |
| Room 13 | Basement | Office | 9.97 | 11.97 | Broadloom, Large Closet |
| Room 14 | Basement | Bathroom | 9.81 | 8.04 | 5 Pc Bath, Tile Floor |
| Room 15 | Basement | Exercise | 19.58 | 17.15 | Combined w/Family, Broadloom |
| Washroom Type | No. of Pieces | Level |
| Washroom Type 1 | 5 | Main |
| Washroom Type 2 | 4 | Main |
| Washroom Type 3 | 2 | Main |
| Washroom Type 4 | 5 | Basement |
| Washroom Type 5 | 0 | |
| Washroom Type 6 | 5 | Main |
| Washroom Type 7 | 4 | Main |
| Washroom Type 8 | 2 | Main |
| Washroom Type 9 | 5 | Basement |
| Washroom Type 10 | 0 |
| Total Area: | 0.00 |
| Approximatly Age: | 6-15 |
| Property Type: | Detached |
| Style: | Bungalow |
| Exterior: | Vinyl Siding |
| Garage Type: | Built-In |
| (Parking/)Drive: | Private Do |
| Drive Parking Spaces: | 4 |
| Park #1 | |
| Parking Type: | Private Do |
| Park #2 | |
| Parking Type: | Private Do |
| Pool: | None |
| Other Structures: | Shed, Gazebo, |
| Approximatly Age: | 6-15 |
| Approximatly Square Footage: | 1500-2000 |
| Property Features: | Park, Ravine |
| CAC Included: | N |
| Water Included: | N |
| Cabel TV Included: | N |
| Common Elements Included: | N |
| Heat Included: | N |
| Parking Included: | N |
| Condo Tax Included: | N |
| Building Insurance Included: | N |
| Fireplace/Stove: | Y |
| Heat Type: | Forced Air |
| Central Air Conditioning: | Central Air |
| Central Vac: | Y |
| Laundry Level: | Syste |
| Ensuite Laundry: | F |
| Sewers: | Sewer |
| Utilities-Cable: | A |
| Utilities-Hydro: | Y |
$
%
Years
This calculator is for demonstration purposes only. Always consult a professional
financial advisor before making personal financial decisions.
| Although the information displayed is believed to be accurate, no warranties or representations are made of any kind. |
| eXp Realty |
|
|

Nazareth Menezes
Broker Of Record
Dir:
416-836-0553
Bus:
416-836-0553
Fax:
1-866-593-3468
| Book Showing | Email a Friend |
Jump To:
At a Glance:
| Type: | Freehold - Detached |
| Area: | Muskoka |
| Municipality: | Huntsville |
| Neighbourhood: | Chaffey |
| Style: | Bungalow |
| Approximate Age: | 6-15 |
| Tax: | $4,784 |
| Beds: | 2+2 |
| Baths: | 4 |
| Fireplace: | Y |
| Pool: | None |
Locatin Map:
Payment Calculator:
