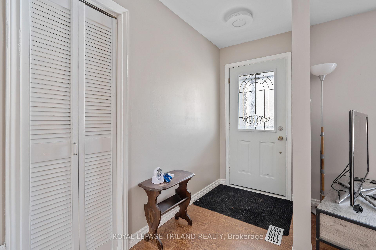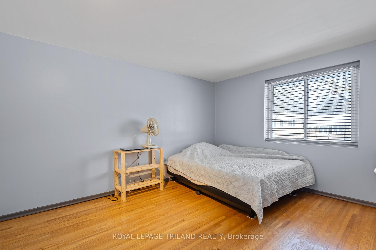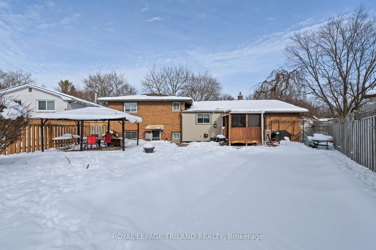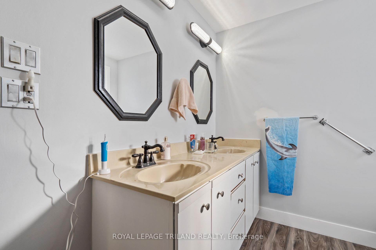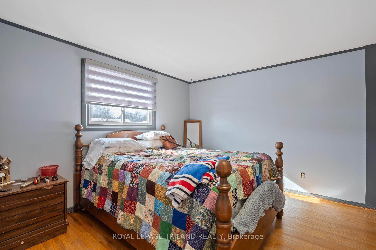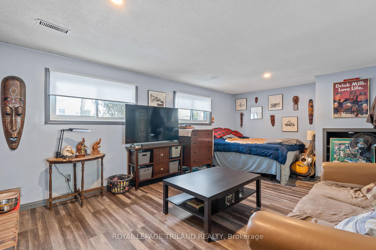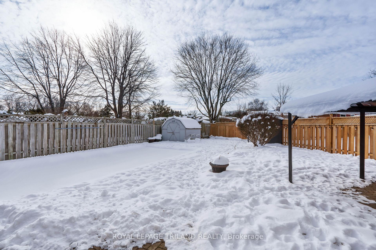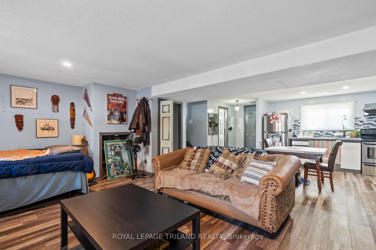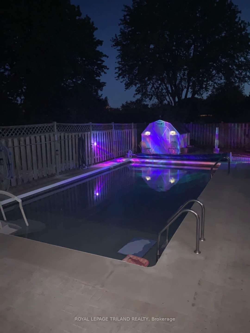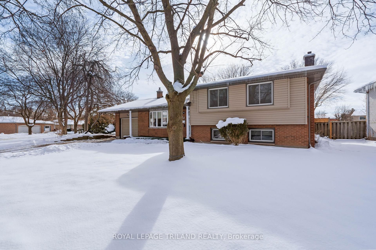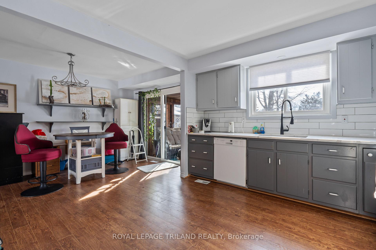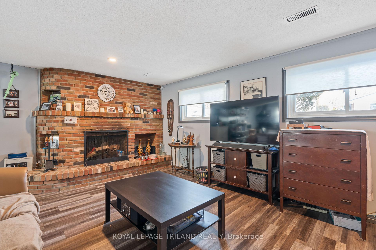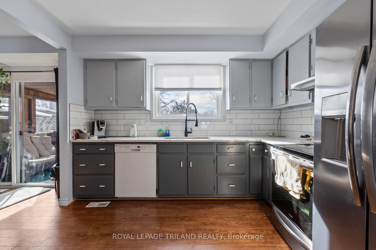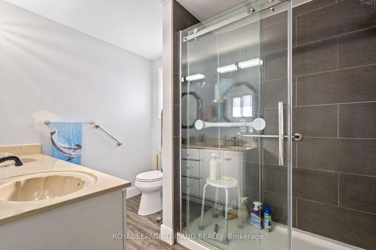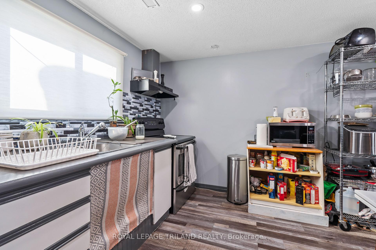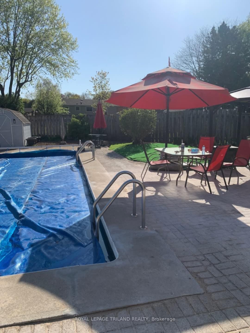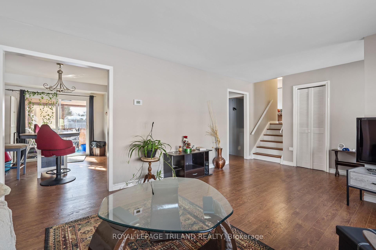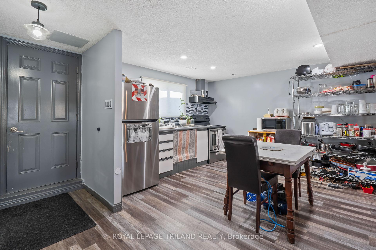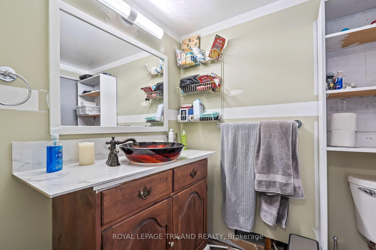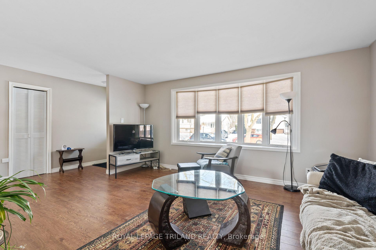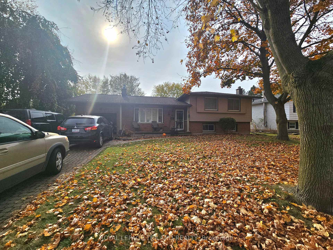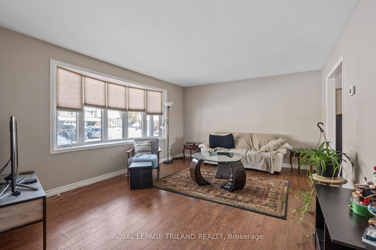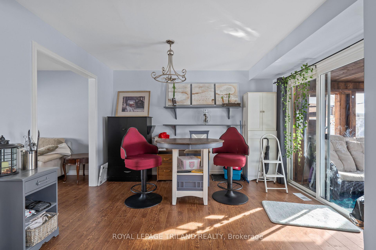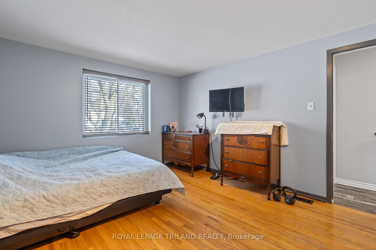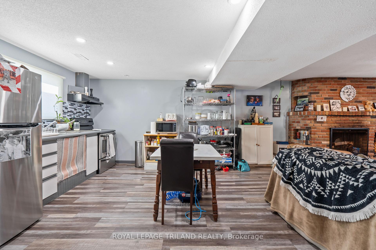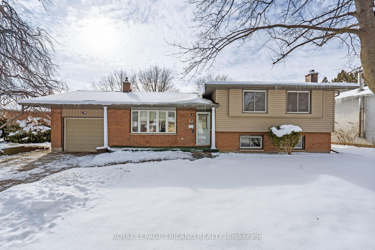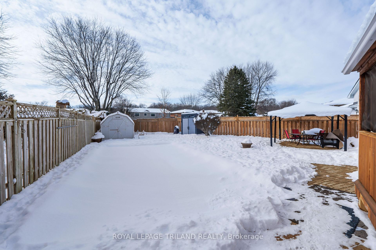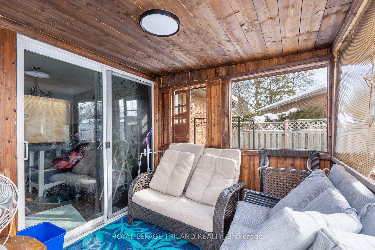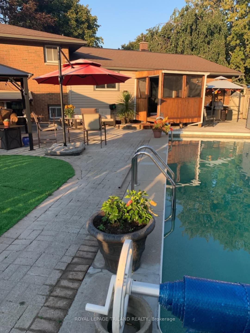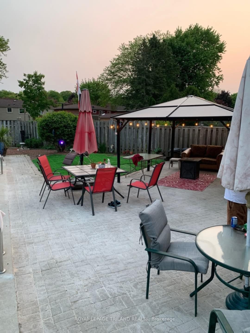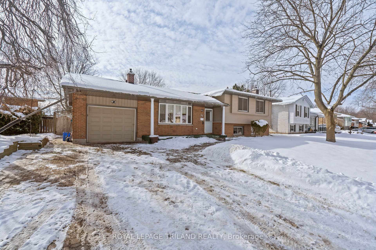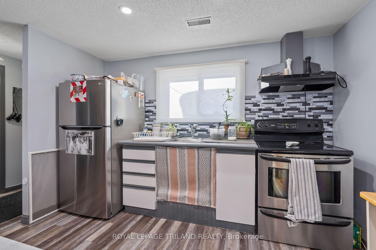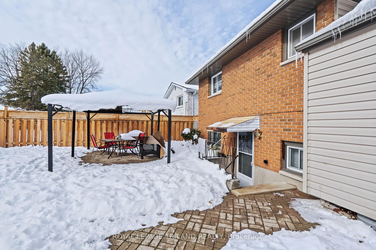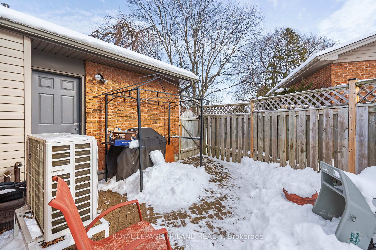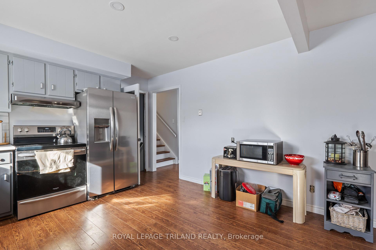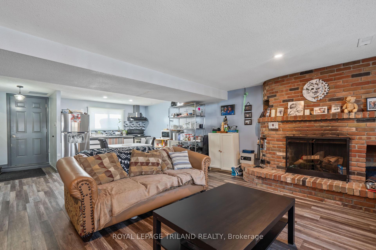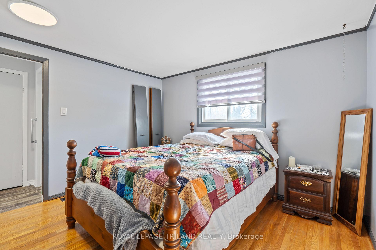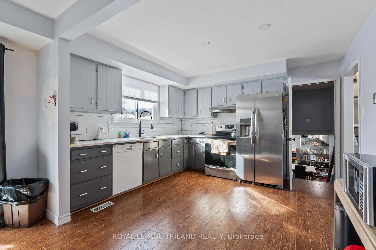$599,900
Available - For Sale
Listing ID: X11931767
68 Parliament Cres , London, N6C 2Y1, Middlesex
| Spacious family home in the Pond Mills area! Located on a beautiful tree lined street, this home is close to schools, trails, shopping and more. Large and bright main floor family room, eat in kitchen with tile backsplash and quartz countertops. 3 good sized bedrooms with hardwood and a 4 piece bath with tile shower. The spacious lower has a walk out to the yard and could make a great income suite or teenage hangout. Update include: Newer windows, AC, Heat pump 2024, HRV, newer fence, pool liner 4 yrs old. |
| Price | $599,900 |
| Taxes: | $4058.67 |
| Occupancy: | Owner |
| Address: | 68 Parliament Cres , London, N6C 2Y1, Middlesex |
| Directions/Cross Streets: | Millbank Drive |
| Rooms: | 7 |
| Bedrooms: | 3 |
| Bedrooms +: | 0 |
| Family Room: | T |
| Basement: | Finished, Walk-Up |
| Level/Floor | Room | Length(ft) | Width(ft) | Descriptions | |
| Room 1 | Main | Living Ro | 67.57 | 39.69 | |
| Room 2 | Main | Dining Ro | 29.85 | 40.02 | |
| Room 3 | Main | Kitchen | 36.74 | 40.02 | |
| Room 4 | Second | Primary B | 38.7 | 43.62 | |
| Room 5 | Second | Bedroom | 29.52 | 29.85 | |
| Room 6 | Second | Bedroom | 38.7 | 43.62 | |
| Room 7 | Second | Bathroom | 29.85 | 22.63 | 4 Pc Bath |
| Room 8 | Third | Family Ro | 65.93 | 62.98 | |
| Room 9 | Third | Bathroom | 16.07 | 20.04 | |
| Room 10 | Lower | Den | 23.32 | 26.57 | |
| Room 11 | Lower | Utility R | 69.21 | 77.41 |
| Washroom Type | No. of Pieces | Level |
| Washroom Type 1 | 4 | Second |
| Washroom Type 2 | 2 | Lower |
| Washroom Type 3 | 0 | |
| Washroom Type 4 | 0 | |
| Washroom Type 5 | 0 |
| Total Area: | 0.00 |
| Approximatly Age: | 51-99 |
| Property Type: | Detached |
| Style: | Backsplit 4 |
| Exterior: | Aluminum Siding, Brick |
| Garage Type: | Attached |
| (Parking/)Drive: | Private Do |
| Drive Parking Spaces: | 4 |
| Park #1 | |
| Parking Type: | Private Do |
| Park #2 | |
| Parking Type: | Private Do |
| Pool: | Inground |
| Other Structures: | Garden Shed |
| Approximatly Age: | 51-99 |
| Approximatly Square Footage: | 1500-2000 |
| Property Features: | Fenced Yard, Lake/Pond |
| CAC Included: | N |
| Water Included: | N |
| Cabel TV Included: | N |
| Common Elements Included: | N |
| Heat Included: | N |
| Parking Included: | N |
| Condo Tax Included: | N |
| Building Insurance Included: | N |
| Fireplace/Stove: | Y |
| Heat Type: | Forced Air |
| Central Air Conditioning: | Central Air |
| Central Vac: | N |
| Laundry Level: | Syste |
| Ensuite Laundry: | F |
| Sewers: | Sewer |
$
%
Years
This calculator is for demonstration purposes only. Always consult a professional
financial advisor before making personal financial decisions.
| Although the information displayed is believed to be accurate, no warranties or representations are made of any kind. |
| ROYAL LEPAGE TRILAND REALTY |
|
|

Nazareth Menezes
Broker Of Record
Dir:
416-836-0553
Bus:
416-836-0553
Fax:
1-866-593-3468
| Virtual Tour | Book Showing | Email a Friend |
Jump To:
At a Glance:
| Type: | Freehold - Detached |
| Area: | Middlesex |
| Municipality: | London |
| Neighbourhood: | South S |
| Style: | Backsplit 4 |
| Approximate Age: | 51-99 |
| Tax: | $4,058.67 |
| Beds: | 3 |
| Baths: | 2 |
| Fireplace: | Y |
| Pool: | Inground |
Locatin Map:
Payment Calculator:
