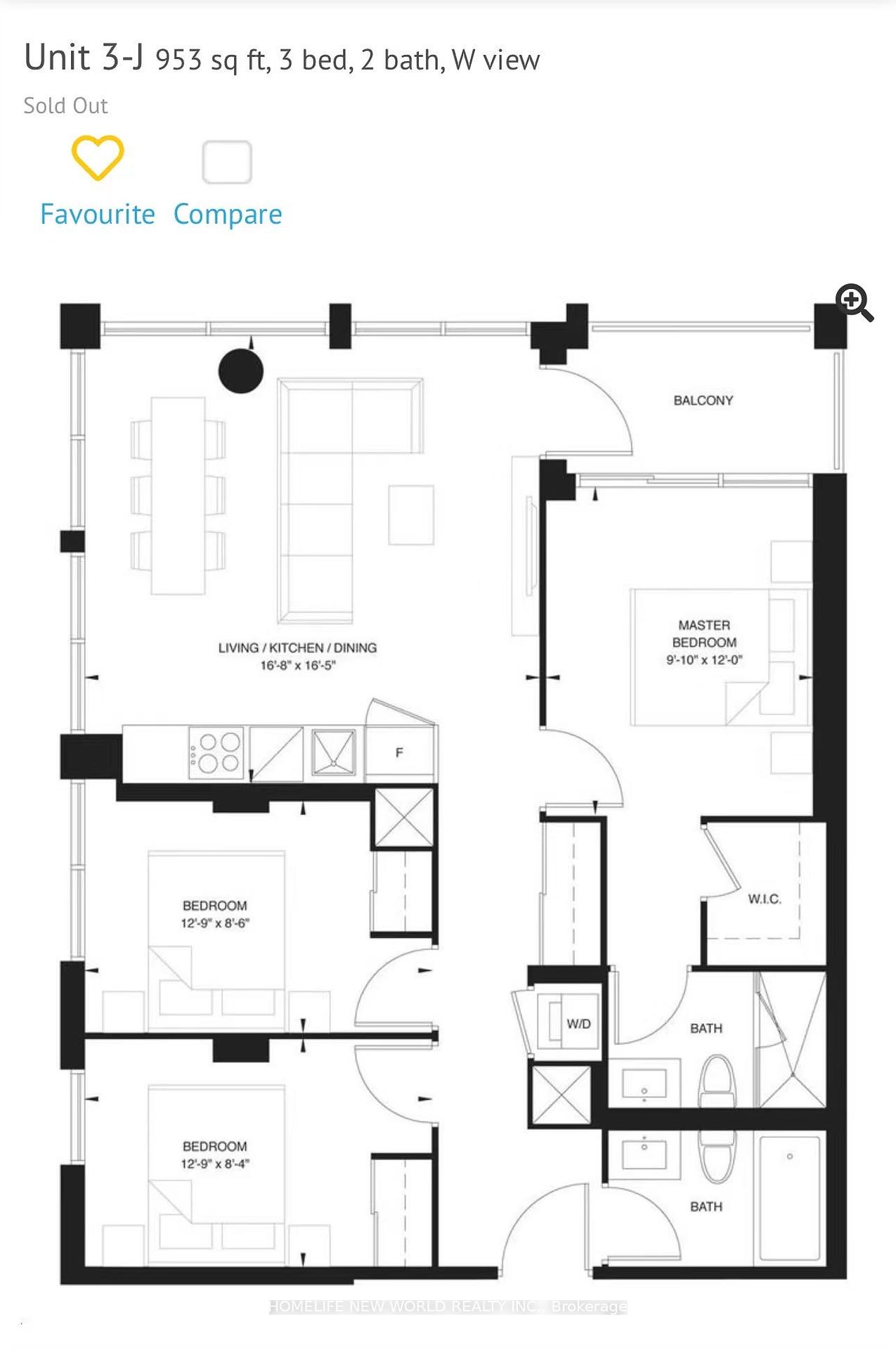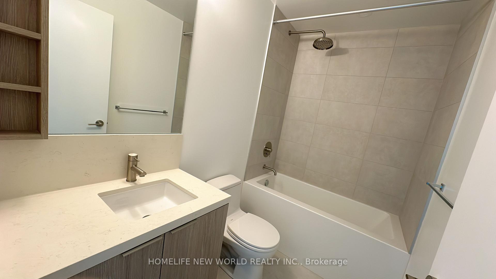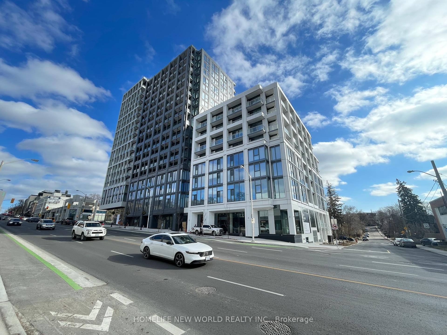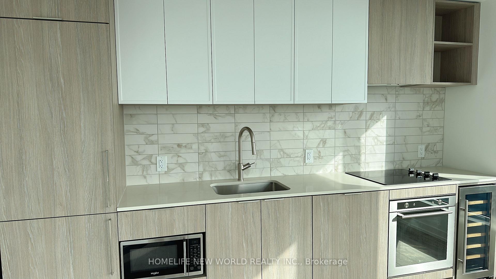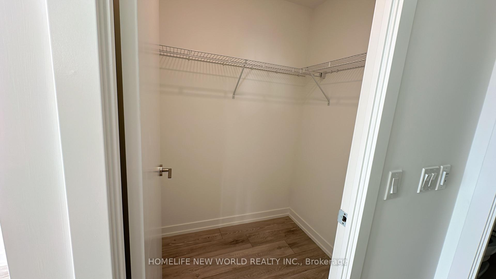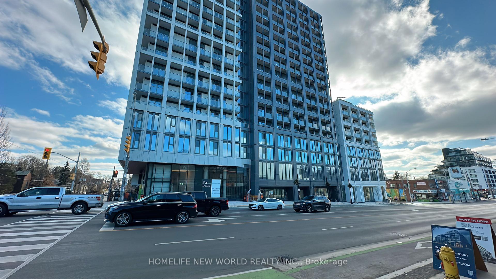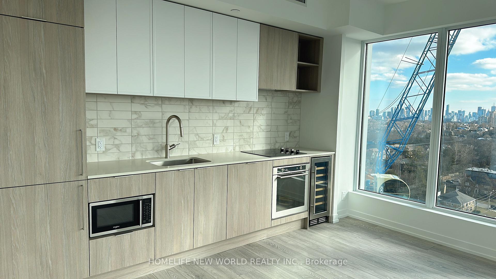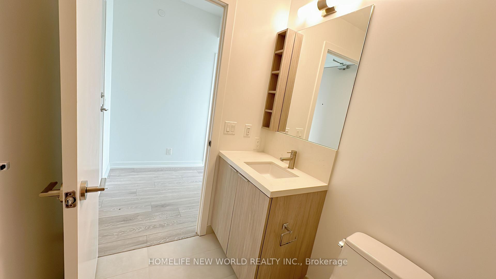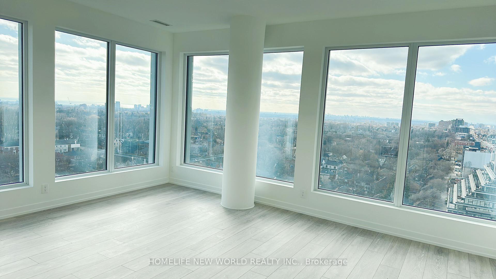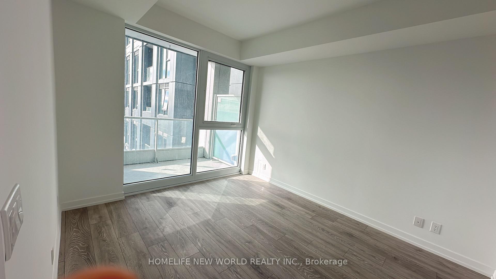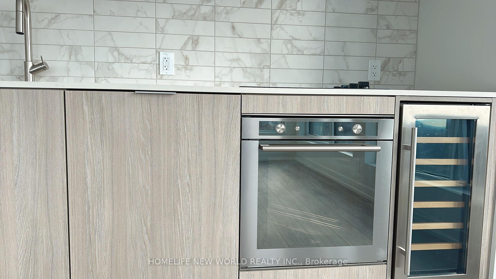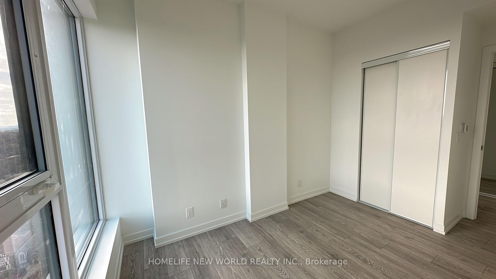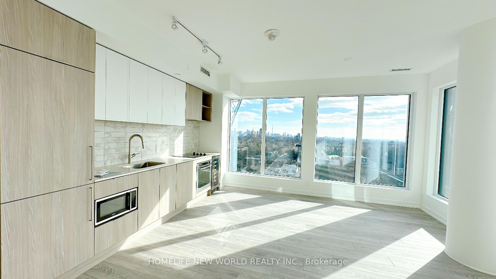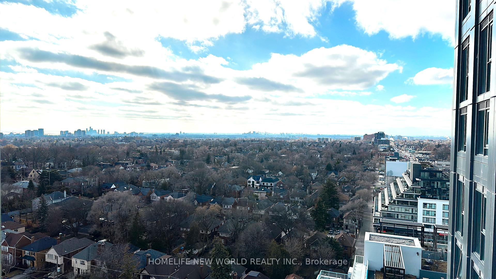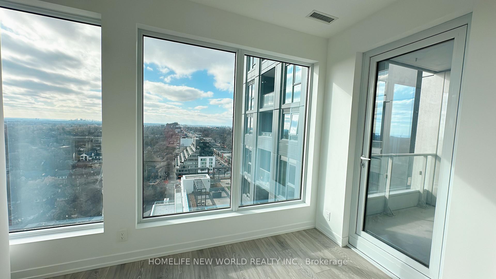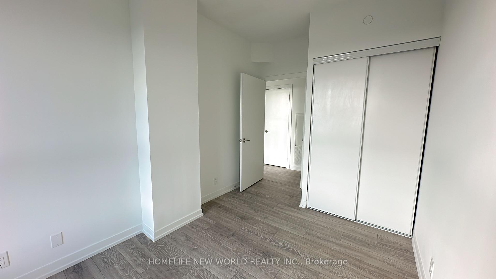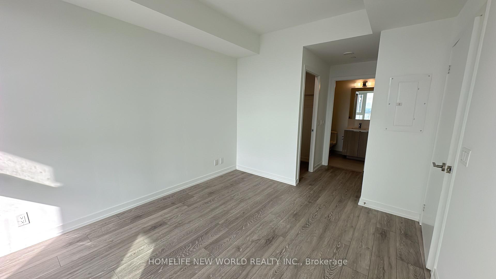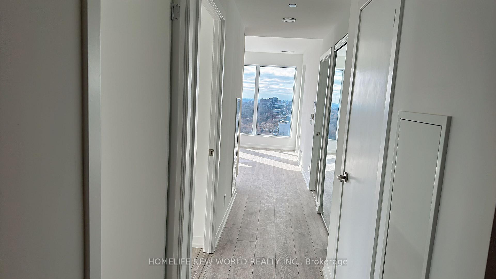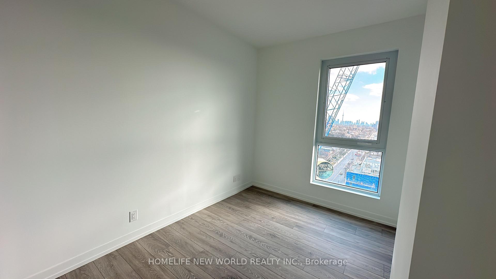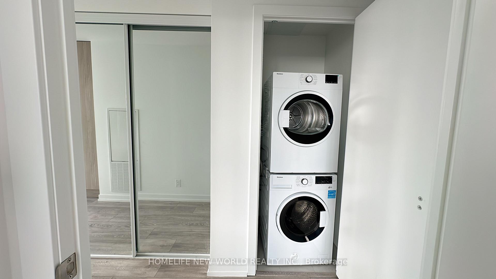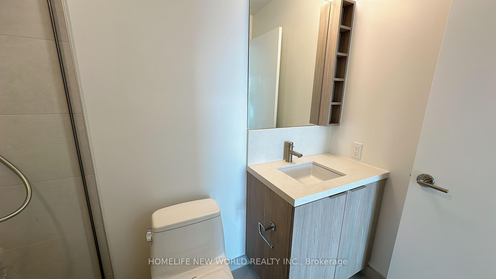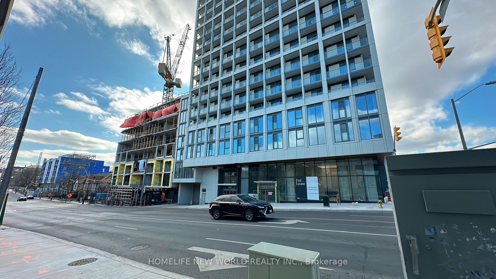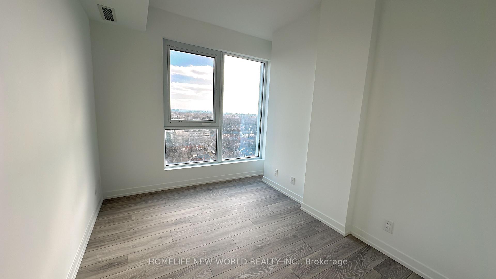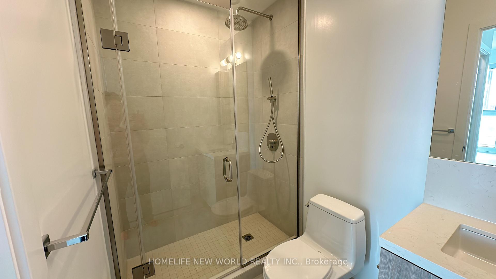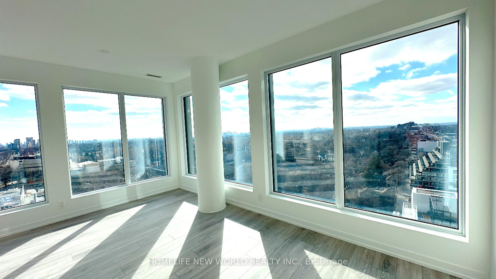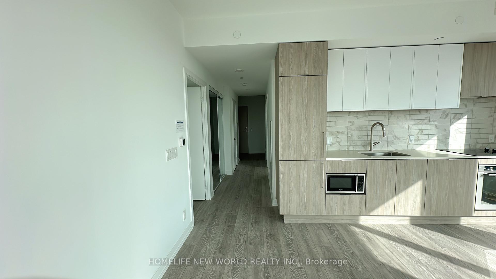$1,288,800
Available - For Sale
Listing ID: C12082747
2020 Bathurst Stre , Toronto, M5P 0A6, Toronto
| Welcome to modern luxury Brand New Forest Hill Condo! This Sun Filled 3 Bedroom & 2 Bathroom Corner Unit offers breathtaking & unobstructed city views and boasts high ceilings! The main living area is bright & spacious with floor-to-ceiling windows & a walk-out to the large balcony. Fantastic Layout, Open Concept Living/Dining Rooms. Extraordinary modern kitchen adorned with premium built-in stainless steel appliances, stone countertop, backsplash. Entertain in style with a wine bar. The spa-inspired baths, are adorned with custom tiles. All bedrooms are well-proportioned and well-lit, the primary bedroom featuring a walk-in closet. Amenities are including a grand lobby, 24/7 concierge, automated parcel storage, Zen yoga studio, shared workspace for private & social gatherings, fully equipped gym, & an outdoor lounge W/BBQs, guest suites, and much more. Minutes from Allen Expw /401, Yorkdale Mall, Public Schools and Private Schools Upper Canada College, Bishop Strachan School, St. Michael's College School. Rare direct underground access to Forest Hill LRT Station, which also connects to the Eglinton subway stations. TTC bus routes run right past the front door. Travel throughout the city and the GTA via Allen Rd connecting to Hwy 401. |
| Price | $1,288,800 |
| Taxes: | $5307.23 |
| Occupancy: | Tenant |
| Address: | 2020 Bathurst Stre , Toronto, M5P 0A6, Toronto |
| Postal Code: | M5P 0A6 |
| Province/State: | Toronto |
| Directions/Cross Streets: | Bathurst St/Eglinton Ave W |
| Level/Floor | Room | Length(ft) | Width(ft) | Descriptions | |
| Room 1 | Main | Living Ro | 16.7 | 16.4 | Laminate, Combined w/Dining, W/O To Balcony |
| Room 2 | Main | Dining Ro | 16.7 | 16.4 | Laminate, Combined w/Living, South View |
| Room 3 | Main | Kitchen | 16.7 | 16.4 | Laminate, B/I Appliances, Modern Kitchen |
| Room 4 | Main | Primary B | 9.84 | 12 | Laminate, Walk-In Closet(s), 4 Pc Ensuite |
| Room 5 | Main | Bedroom 2 | 12.76 | 8.5 | Laminate, Double Closet, Window |
| Room 6 | Main | Bedroom 3 | 12.76 | 8.33 | Laminate, Closet, Window |
| Washroom Type | No. of Pieces | Level |
| Washroom Type 1 | 4 | |
| Washroom Type 2 | 4 | |
| Washroom Type 3 | 0 | |
| Washroom Type 4 | 0 | |
| Washroom Type 5 | 0 |
| Total Area: | 0.00 |
| Sprinklers: | Secu |
| Washrooms: | 2 |
| Heat Type: | Forced Air |
| Central Air Conditioning: | Central Air |
$
%
Years
This calculator is for demonstration purposes only. Always consult a professional
financial advisor before making personal financial decisions.
| Although the information displayed is believed to be accurate, no warranties or representations are made of any kind. |
| HOMELIFE NEW WORLD REALTY INC. |
|
|

Nazareth Menezes
Broker Of Record
Dir:
416-836-0553
Bus:
416-836-0553
Fax:
1-866-593-3468
| Book Showing | Email a Friend |
Jump To:
At a Glance:
| Type: | Com - Condo Apartment |
| Area: | Toronto |
| Municipality: | Toronto C03 |
| Neighbourhood: | Humewood-Cedarvale |
| Style: | Apartment |
| Tax: | $5,307.23 |
| Maintenance Fee: | $844.7 |
| Beds: | 3 |
| Baths: | 2 |
| Fireplace: | N |
Locatin Map:
Payment Calculator:
