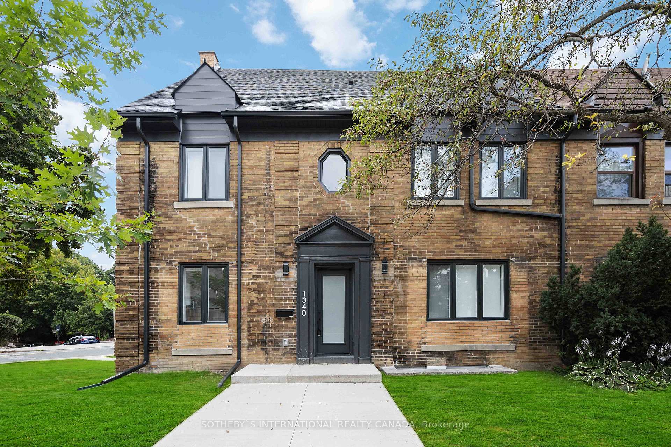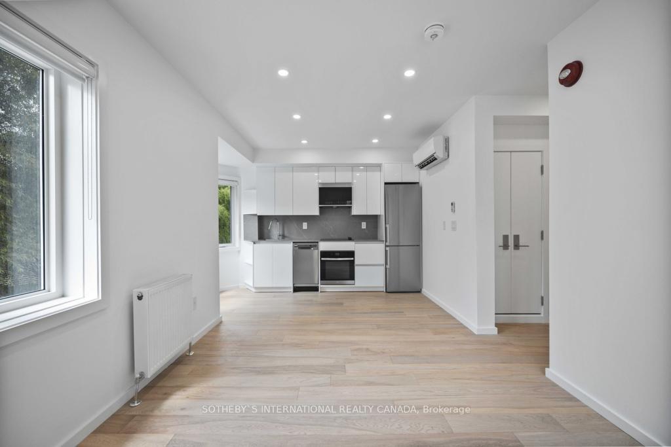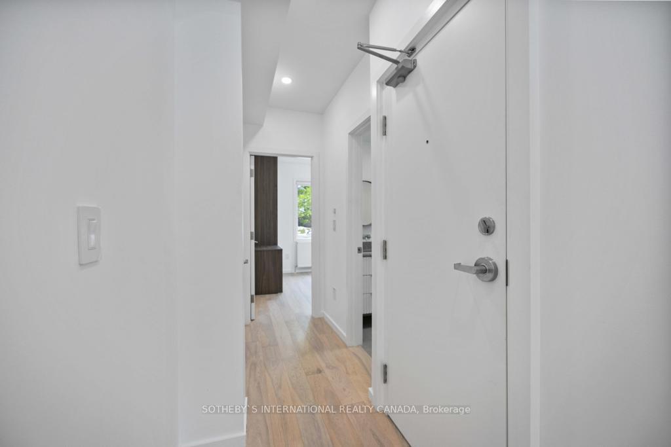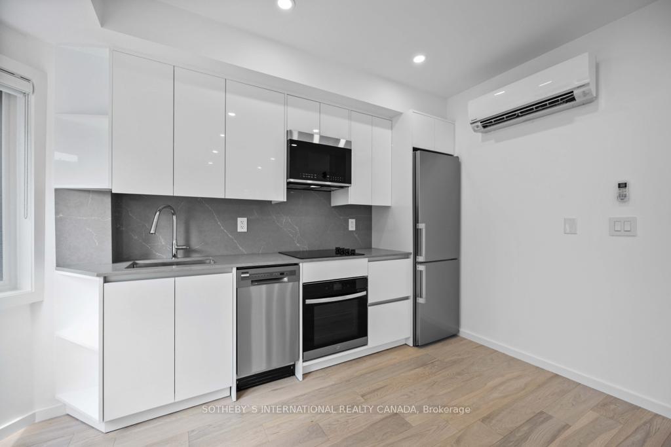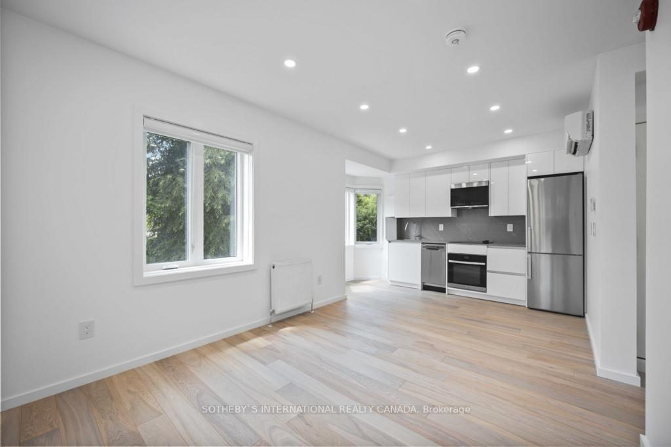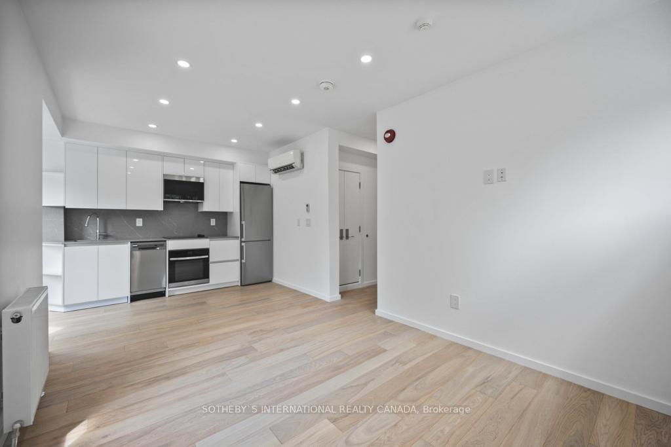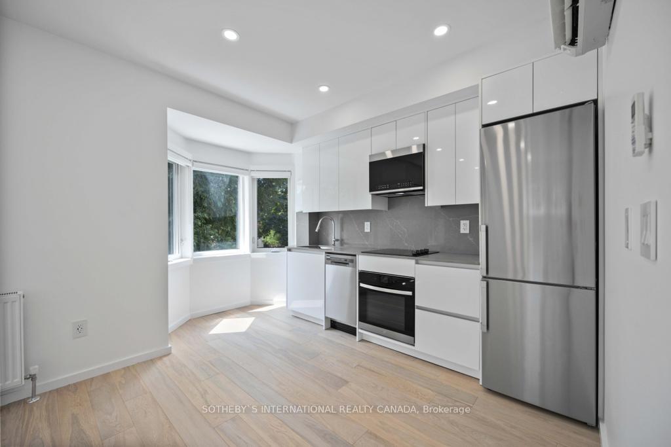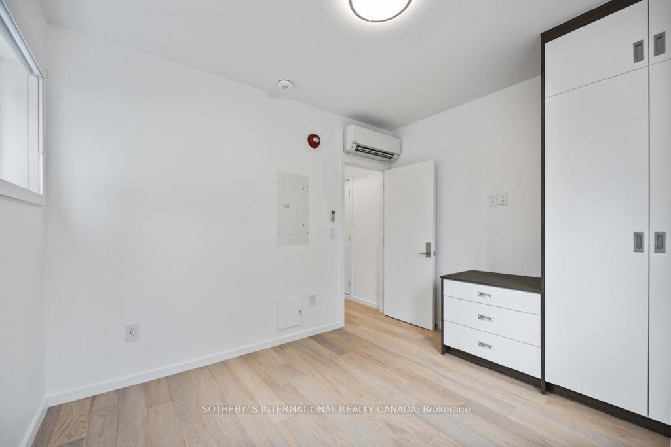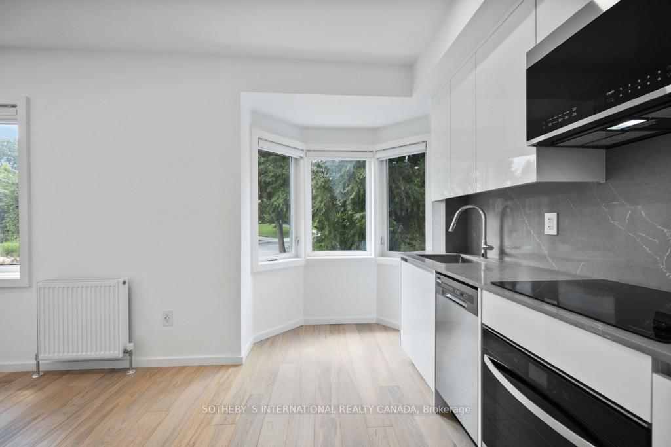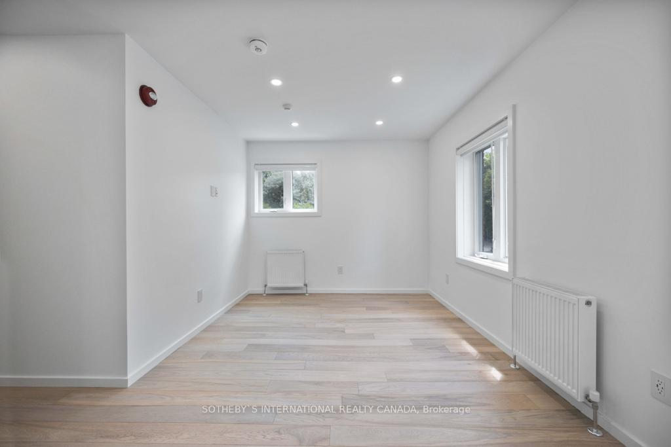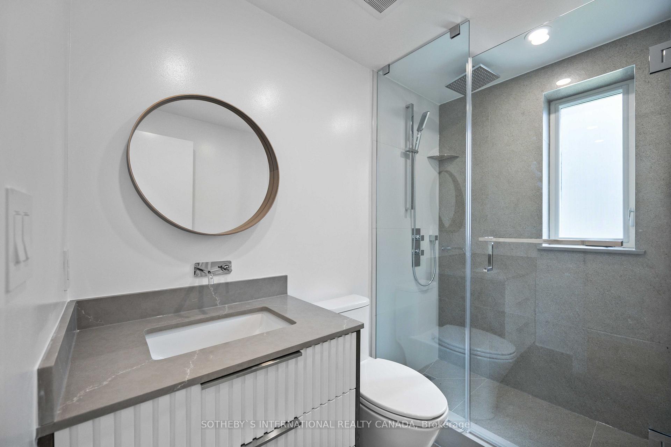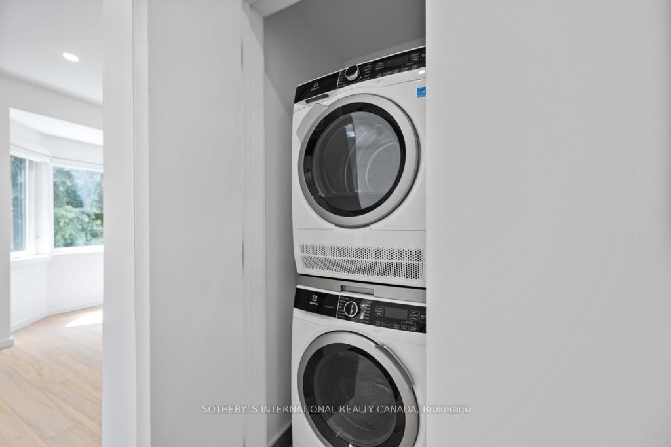$2,150
Available - For Rent
Listing ID: C12050905
1340 Avenue Road , Toronto, M5N 2H2, Toronto
| Step into the epitome of luxury with this bright, newly renovated suite, exuding elegance through top-of-the-line finishes. The timeless herringbone flooring flows seamlessly throughout, leading to a custom kitchen equipped with built-in stainless steel appliances for a smooth cooking experience. The spacious primary bedroom features a built-in closet. With the convenience of an in-unit washer and dryer, daily chores become effortless. The stunning bathroom includes a walk-in shower for ultimate relaxation. This suite is a must-see, offering the perfect blend of style and functionality for a truly exceptional living experience. |
| Price | $2,150 |
| Taxes: | $0.00 |
| Occupancy by: | Tenant |
| Address: | 1340 Avenue Road , Toronto, M5N 2H2, Toronto |
| Directions/Cross Streets: | Avenue Rd & Glencairn Ave |
| Rooms: | 2 |
| Bedrooms: | 1 |
| Bedrooms +: | 0 |
| Family Room: | F |
| Basement: | None |
| Furnished: | Unfu |
| Level/Floor | Room | Length(ft) | Width(ft) | Descriptions | |
| Room 1 | Main | Kitchen | 12.96 | 7.97 | Quartz Counter, B/I Appliances, Open Concept |
| Room 2 | Main | Living Ro | 12.92 | 10.27 | Open Concept, Combined w/Dining, Overlooks Frontyard |
| Room 3 | Main | Dining Ro | 12.92 | 10.27 | Open Concept, Combined w/Living, Overlooks Frontyard |
| Room 4 | Main | Primary B | 12.89 | 9.58 | Large Window, Overlooks Backyard, B/I Closet |
| Washroom Type | No. of Pieces | Level |
| Washroom Type 1 | 3 | Main |
| Washroom Type 2 | 0 | |
| Washroom Type 3 | 0 | |
| Washroom Type 4 | 0 | |
| Washroom Type 5 | 0 |
| Total Area: | 0.00 |
| Property Type: | Multiplex |
| Style: | 3-Storey |
| Exterior: | Brick, Stone |
| Garage Type: | None |
| (Parking/)Drive: | Lane |
| Drive Parking Spaces: | 1 |
| Park #1 | |
| Parking Type: | Lane |
| Park #2 | |
| Parking Type: | Lane |
| Pool: | None |
| Laundry Access: | Ensuite |
| Approximatly Square Footage: | < 700 |
| Property Features: | Park, Public Transit |
| CAC Included: | N |
| Water Included: | Y |
| Cabel TV Included: | N |
| Common Elements Included: | N |
| Heat Included: | Y |
| Parking Included: | N |
| Condo Tax Included: | N |
| Building Insurance Included: | N |
| Fireplace/Stove: | N |
| Heat Type: | Water |
| Central Air Conditioning: | Wall Unit(s |
| Central Vac: | N |
| Laundry Level: | Syste |
| Ensuite Laundry: | F |
| Sewers: | Sewer |
| Although the information displayed is believed to be accurate, no warranties or representations are made of any kind. |
| SOTHEBY`S INTERNATIONAL REALTY CANADA |
|
|

Nazareth Menezes
Broker Of Record
Dir:
416-836-0553
Bus:
416-836-0553
Fax:
1-866-593-3468
| Book Showing | Email a Friend |
Jump To:
At a Glance:
| Type: | Freehold - Multiplex |
| Area: | Toronto |
| Municipality: | Toronto C04 |
| Neighbourhood: | Lawrence Park South |
| Style: | 3-Storey |
| Beds: | 1 |
| Baths: | 1 |
| Fireplace: | N |
| Pool: | None |
Locatin Map:
