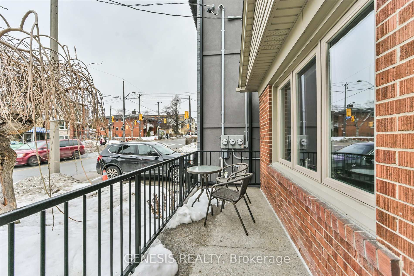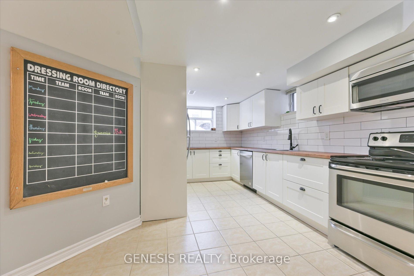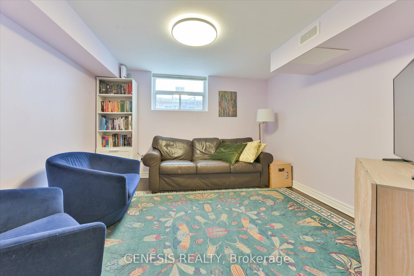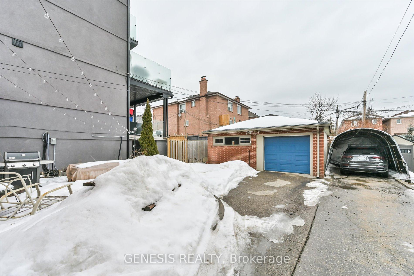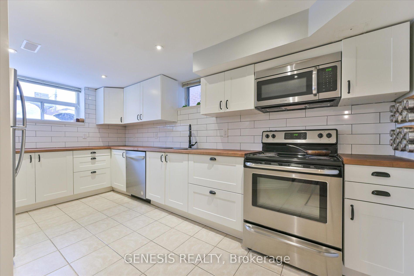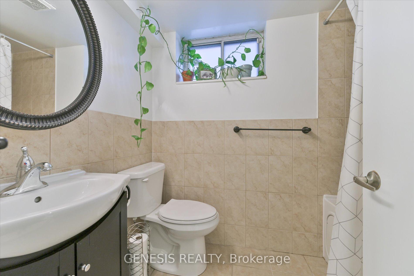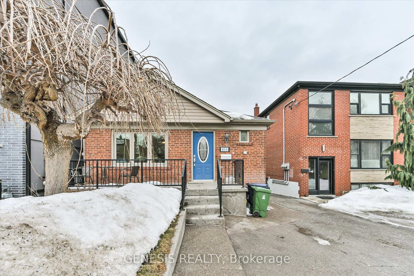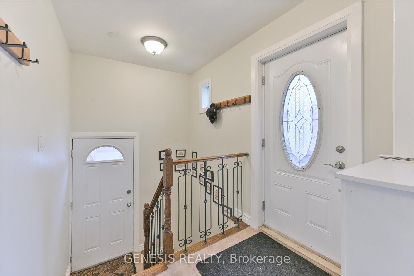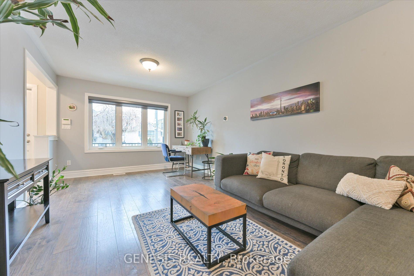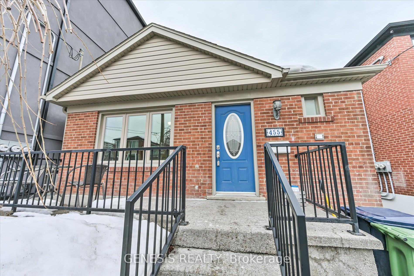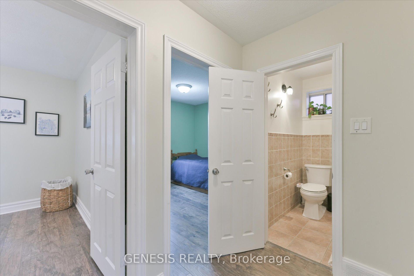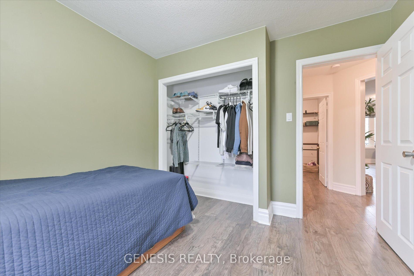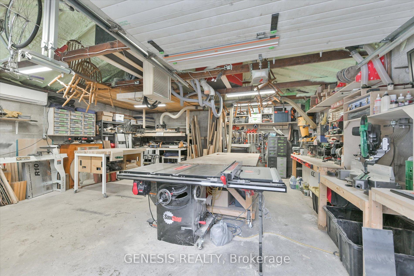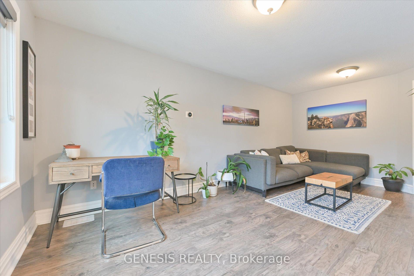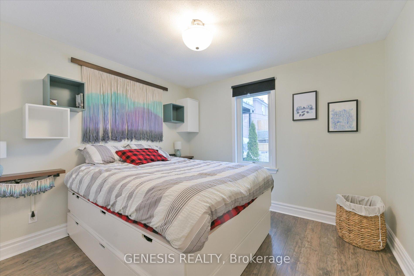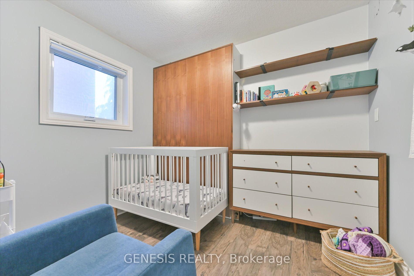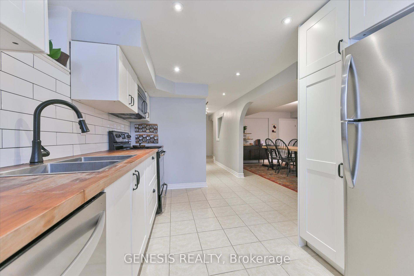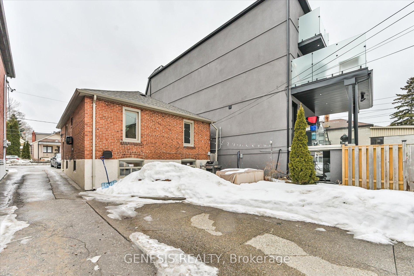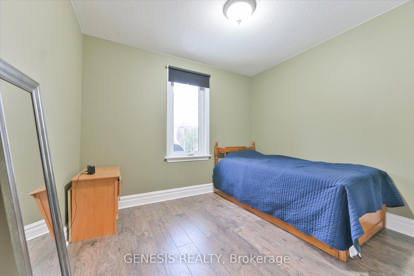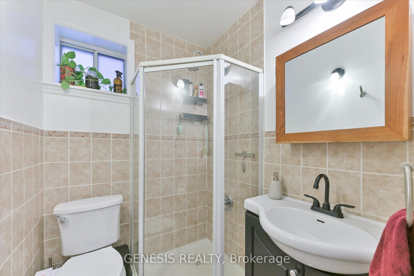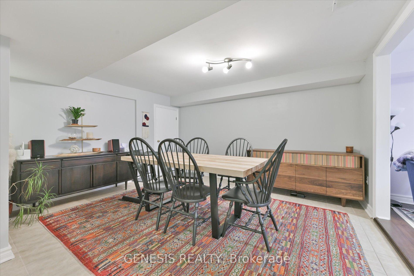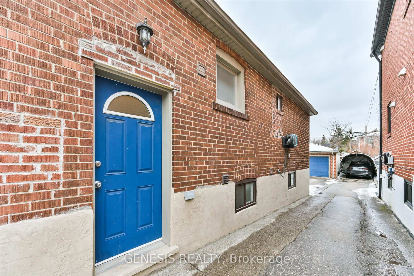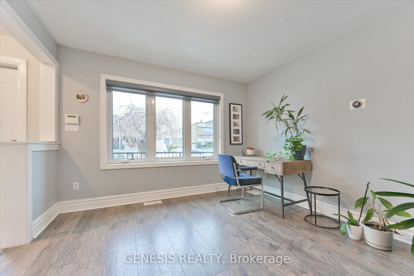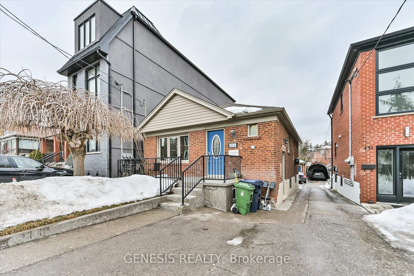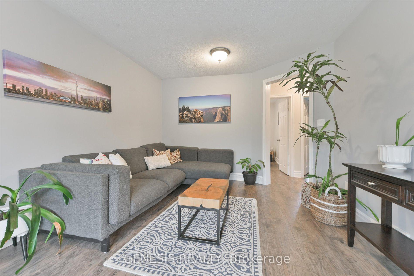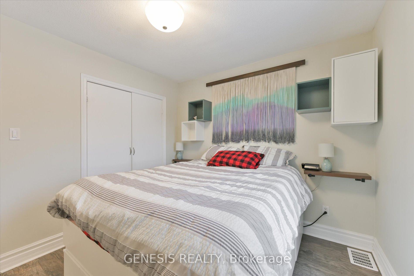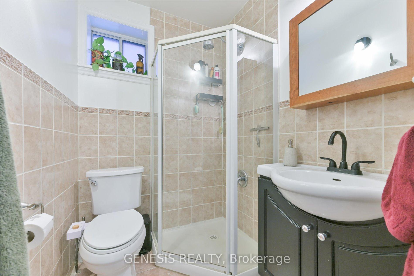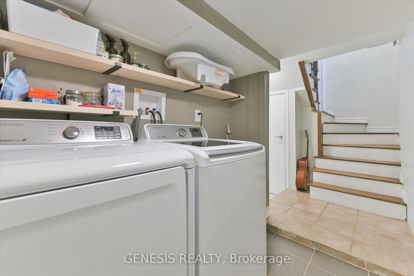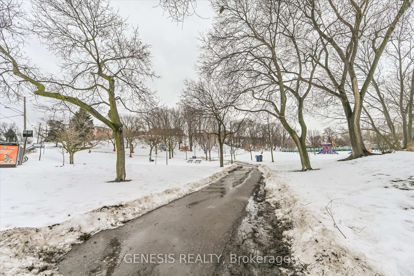$949,999
Available - For Sale
Listing ID: W12049086
455 Caledonia Road , Toronto, M6E 4T9, Toronto
| Discover 455 Caledonia Rd a standout 3-bedroom bungalow in the vibrant Caledonia-Fairbank neighbourhood, where three-bedroom homes are a rare find. Offering more space than most in the area, this home is an ideal fit for new families ready to grow or investors looking for a solid opportunity in a well-connected Toronto community. Thoughtfully maintained and full of potential, it strikes the perfect balance between charm, functionality, and future value.Inside, youll find a bright, welcoming layout thats move-in ready ideal for first-time buyers, young families, or those seeking room to expand. The true hidden gem lies in the upgraded detached garage, transformed in 2022 into a fully insulated workshop complete with a modern heat pump, 100-amp electrical service, and partial spray foam insulation. Whether youre a hobbyist, tradesperson, or looking for a versatile workspace with income potential, this space checks all the boxes.Perfectly positioned for convenience, the home sits right on a bus route and offers easy access to Allen Road and the upcoming Eglinton Crosstown LRT, making city-wide travel a breeze. A park just across the street, along with nearby schools and amenities, adds to the family-friendly appeal of this quiet, connected pocket of Toronto.Dont miss your chance to own a unique, versatile property in a growing neighbourhood. Whether youre putting down roots or expanding your investment portfolio, 455 Caledonia Rd is a rare find worth a closer look.Join us at the open house this weekend, 24pm! |
| Price | $949,999 |
| Taxes: | $3705.20 |
| Occupancy by: | Owner |
| Address: | 455 Caledonia Road , Toronto, M6E 4T9, Toronto |
| Directions/Cross Streets: | Eglinton / Caledonia |
| Rooms: | 4 |
| Rooms +: | 3 |
| Bedrooms: | 3 |
| Bedrooms +: | 1 |
| Family Room: | T |
| Basement: | Finished |
| Level/Floor | Room | Length(ft) | Width(ft) | Descriptions | |
| Room 1 | Main | Living Ro | 19.02 | 11.15 | Laminate, Window |
| Room 2 | Main | Bedroom | 10.17 | 10.17 | Laminate, Closet, Window |
| Room 3 | Main | Bedroom | 9.51 | 8.2 | Laminate, Murphy Bed |
| Room 4 | Main | Primary B | 10.82 | 10.17 | Laminate, Closet, Window |
| Room 5 | Basement | Kitchen | 15.25 | 8.86 | Ceramic Floor, Backsplash, Window |
| Room 6 | Basement | Dining Ro | 14.1 | 12.14 | Ceramic Floor |
| Room 7 | Basement | Bedroom | 11.48 | 10.99 | Laminate, Window |
| Washroom Type | No. of Pieces | Level |
| Washroom Type 1 | 3 | Main |
| Washroom Type 2 | 4 | Basement |
| Washroom Type 3 | 0 | |
| Washroom Type 4 | 0 | |
| Washroom Type 5 | 0 |
| Total Area: | 0.00 |
| Property Type: | Detached |
| Style: | Bungalow |
| Exterior: | Brick |
| Garage Type: | Detached |
| Drive Parking Spaces: | 2 |
| Pool: | None |
| CAC Included: | N |
| Water Included: | N |
| Cabel TV Included: | N |
| Common Elements Included: | N |
| Heat Included: | N |
| Parking Included: | N |
| Condo Tax Included: | N |
| Building Insurance Included: | N |
| Fireplace/Stove: | N |
| Heat Type: | Forced Air |
| Central Air Conditioning: | Central Air |
| Central Vac: | N |
| Laundry Level: | Syste |
| Ensuite Laundry: | F |
| Sewers: | Sewer |
$
%
Years
This calculator is for demonstration purposes only. Always consult a professional
financial advisor before making personal financial decisions.
| Although the information displayed is believed to be accurate, no warranties or representations are made of any kind. |
| GENESIS REALTY |
|
|

Nazareth Menezes
Broker Of Record
Dir:
416-836-0553
Bus:
416-836-0553
Fax:
1-866-593-3468
| Book Showing | Email a Friend |
Jump To:
At a Glance:
| Type: | Freehold - Detached |
| Area: | Toronto |
| Municipality: | Toronto W03 |
| Neighbourhood: | Caledonia-Fairbank |
| Style: | Bungalow |
| Tax: | $3,705.2 |
| Beds: | 3+1 |
| Baths: | 2 |
| Fireplace: | N |
| Pool: | None |
Locatin Map:
Payment Calculator:
