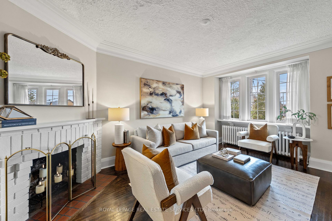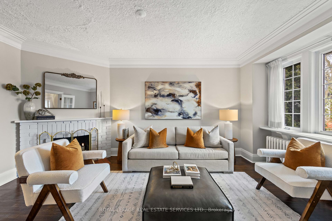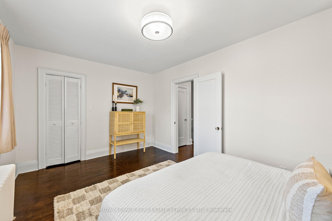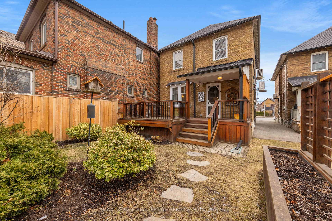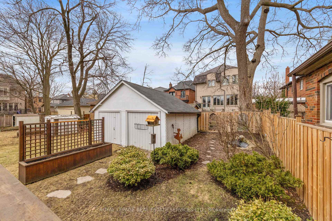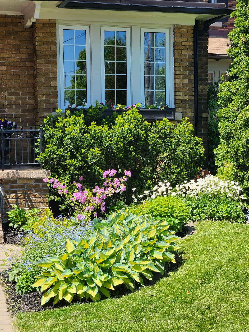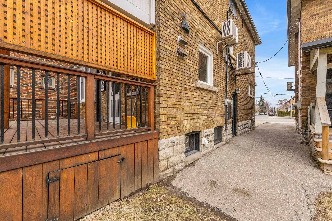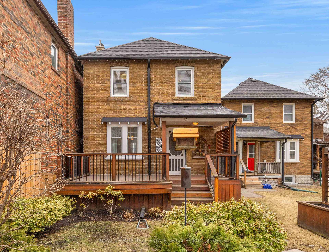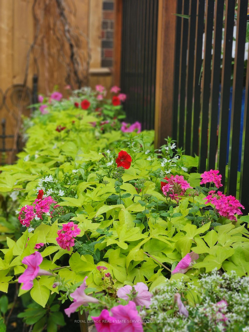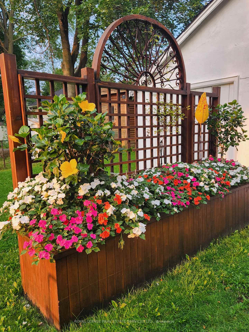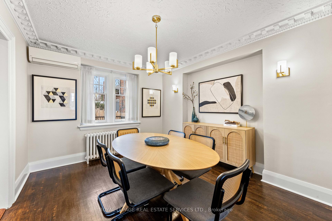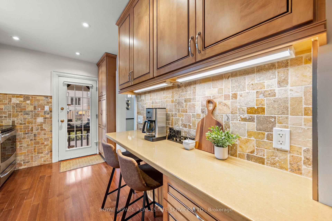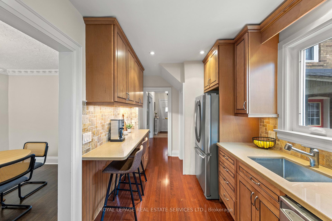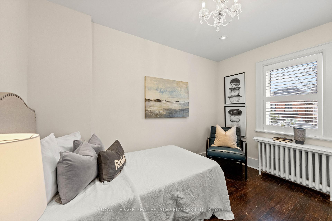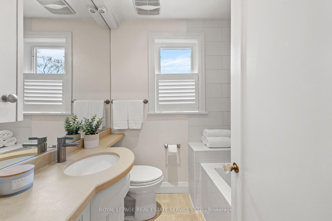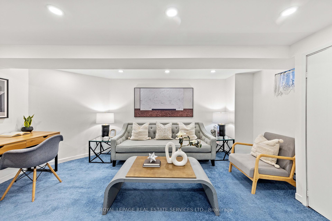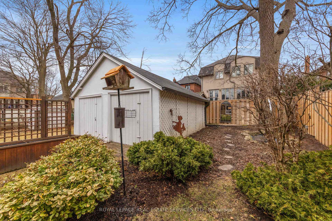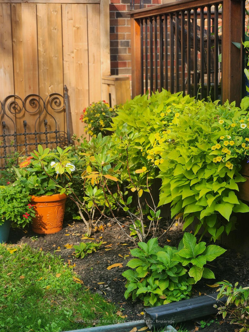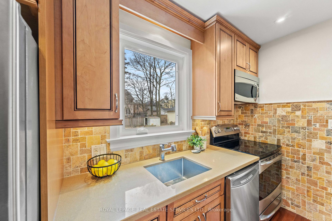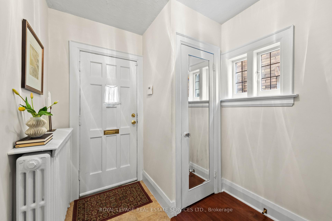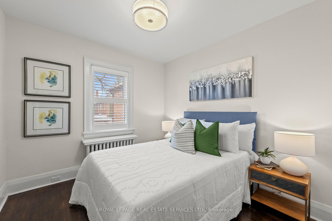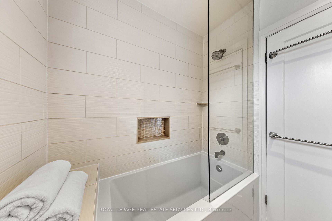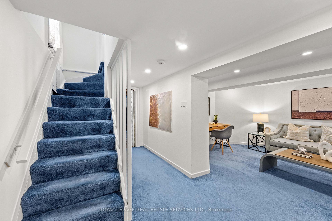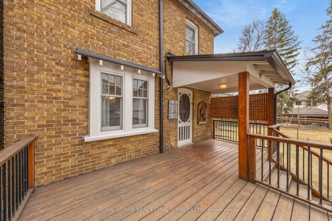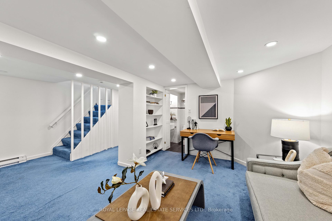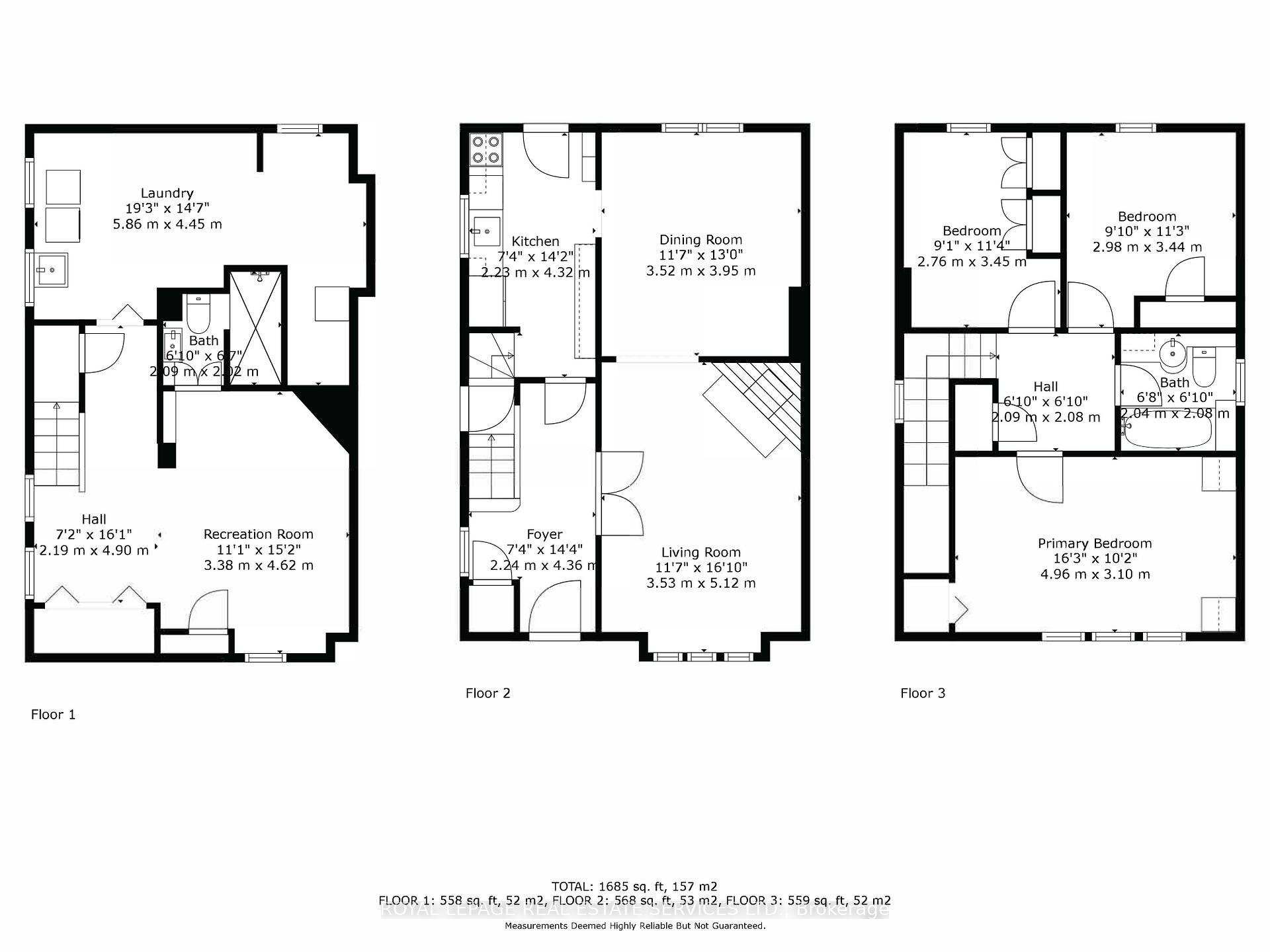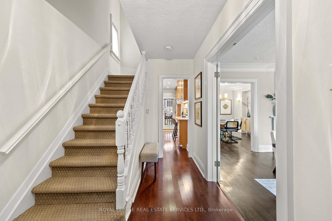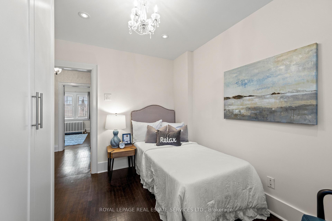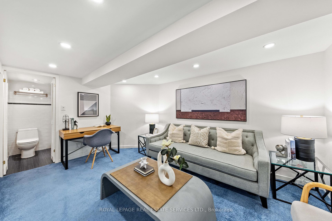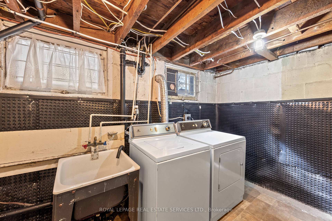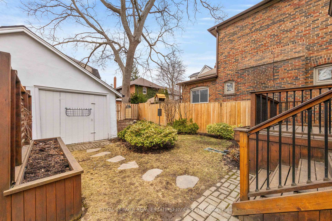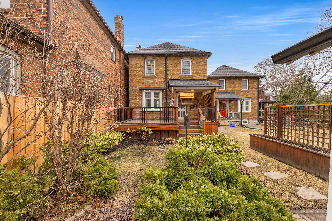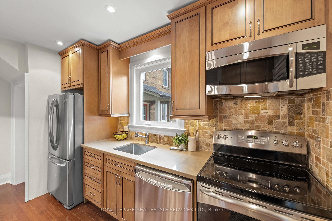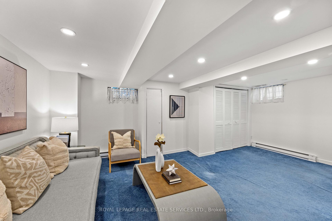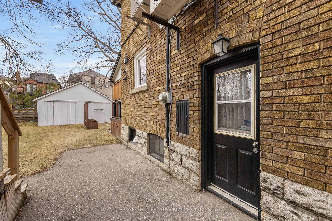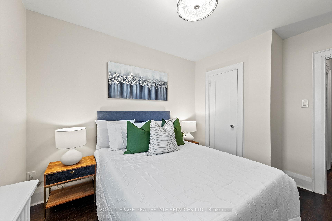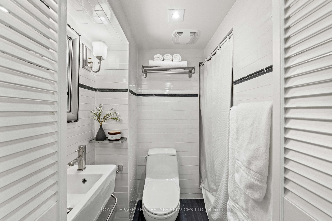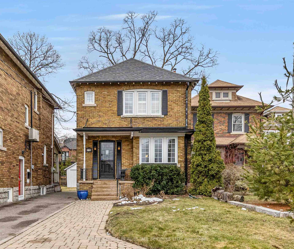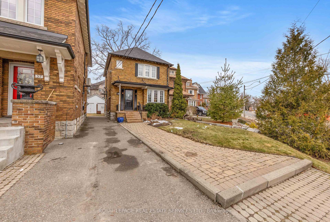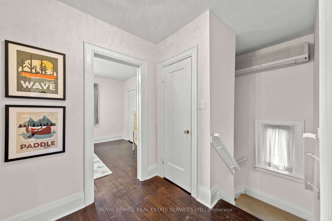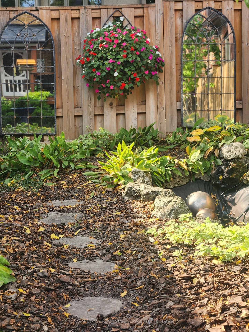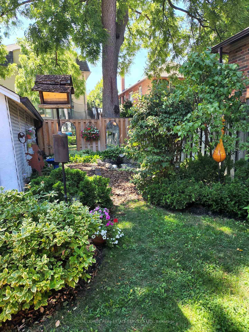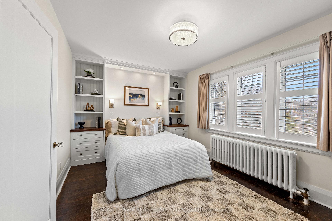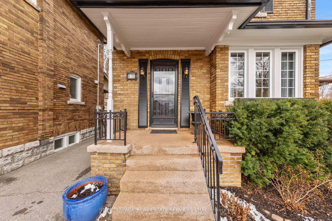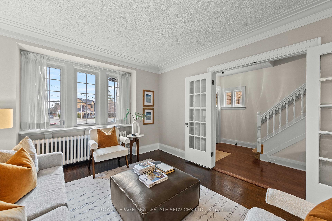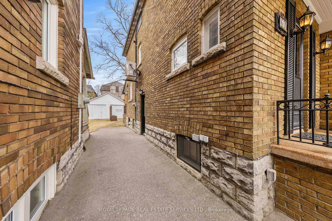$1,558,000
Available - For Sale
Listing ID: C12044285
61 Yonge Boul , Toronto, M5M 3G7, Toronto
| Lawrence Park Detached, brick, designer, turn key Stunning 2 Storey 3+1 Bedroom, 2 full Bathroom Home Offers A Perfect Blend Of Elegance And Functionality, Beautifully Renovated To Provide A Warm And Inviting Living Space. Features A Legal Parking Pad And Mutual Driveway, Separate Side Entrance, Beautifully Complemented By Gorgeous Gardens And A Serene, Private Backyard Oasis, Making It Ideal For Families Or Individuals Seeking Tranquility. Just Steps Away From The Vibrant Shops And Amenities Along Yonge Street. Renowned Schools Such As John Wanless Jr PS, Bedford Park PS, Glenview Sr PS, Lawrence Park CI, Blessed Sacrament CS, Loretto Abbey Are Nearby, Making It Perfect For Families. Convenient Transit Options, Including Subway, TTC, Easy Access To Highways 401, 404, 407, 400 And The DVP, Ensuring Seamless Commuting. Inside, Extensive Renovations That Include A Stunning Kitchen And Updated Bathrooms. Flexible Lower Level Offers Potential For A Private Suite, Providing Endless Possibilities For Customization Into An In Law Suite Or Generating Rental Income. Imagine Enjoying Sunset Dinners On The West Facing Deck Surrounded By Lush Greenery Or Spending Quality Time With Family And Pets In The Ample Outdoor Space. Upgraded Mechanical Systems Ensure A Worry Free Investment, While The Spacious Interlocking Brick Front Pad Near The Street Makes Coming And Going A Breeze. House Is Nicely Set Back From The Road, Offering A Sense Of Seclusion While Still Being Part Of A Wonderful Neighbourhood With Friendly Neighbours. Ideal for an end user or investor. |
| Price | $1,558,000 |
| Taxes: | $7746.58 |
| Occupancy: | Owner |
| Address: | 61 Yonge Boul , Toronto, M5M 3G7, Toronto |
| Directions/Cross Streets: | Ridley Blvd./McNairn Ave. |
| Rooms: | 7 |
| Rooms +: | 2 |
| Bedrooms: | 3 |
| Bedrooms +: | 1 |
| Family Room: | F |
| Basement: | Finished, Separate Ent |
| Level/Floor | Room | Length(ft) | Width(ft) | Descriptions | |
| Room 1 | Main | Foyer | 14.3 | 7.35 | Ceramic Floor, Closet, Window |
| Room 2 | Main | Living Ro | 16.79 | 11.58 | Hardwood Floor, French Doors, Fireplace |
| Room 3 | Main | Kitchen | 12.76 | 7.74 | Hardwood Floor, Breakfast Bar, W/O To Deck |
| Room 4 | Main | Dining Ro | 14.17 | 7.31 | Hardwood Floor, Formal Rm, Crown Moulding |
| Room 5 | Second | Primary B | 16.27 | 10.17 | Hardwood Floor, B/I Shelves, Closet |
| Room 6 | Second | Bedroom | 11.41 | 9.15 | Hardwood Floor, Closet, Window |
| Room 7 | Second | Bedroom | 11.32 | 9.05 | Hardwood Floor, B/I Closet, Window |
| Room 8 | Lower | Recreatio | 15.15 | 11.09 | Broadloom, 3 Pc Bath, Pot Lights |
| Room 9 | Lower | Workshop | 19.22 | 14.6 | Combined w/Laundry, B/I Shelves, Above Grade Window |
| Washroom Type | No. of Pieces | Level |
| Washroom Type 1 | 4 | Second |
| Washroom Type 2 | 3 | Lower |
| Washroom Type 3 | 0 | |
| Washroom Type 4 | 0 | |
| Washroom Type 5 | 0 | |
| Washroom Type 6 | 4 | Second |
| Washroom Type 7 | 3 | Lower |
| Washroom Type 8 | 0 | |
| Washroom Type 9 | 0 | |
| Washroom Type 10 | 0 | |
| Washroom Type 11 | 4 | Second |
| Washroom Type 12 | 3 | Lower |
| Washroom Type 13 | 0 | |
| Washroom Type 14 | 0 | |
| Washroom Type 15 | 0 | |
| Washroom Type 16 | 4 | Second |
| Washroom Type 17 | 3 | Lower |
| Washroom Type 18 | 0 | |
| Washroom Type 19 | 0 | |
| Washroom Type 20 | 0 | |
| Washroom Type 21 | 4 | Second |
| Washroom Type 22 | 3 | Lower |
| Washroom Type 23 | 0 | |
| Washroom Type 24 | 0 | |
| Washroom Type 25 | 0 | |
| Washroom Type 26 | 4 | Second |
| Washroom Type 27 | 3 | Lower |
| Washroom Type 28 | 0 | |
| Washroom Type 29 | 0 | |
| Washroom Type 30 | 0 | |
| Washroom Type 31 | 4 | Second |
| Washroom Type 32 | 3 | Lower |
| Washroom Type 33 | 0 | |
| Washroom Type 34 | 0 | |
| Washroom Type 35 | 0 | |
| Washroom Type 36 | 4 | Second |
| Washroom Type 37 | 3 | Lower |
| Washroom Type 38 | 0 | |
| Washroom Type 39 | 0 | |
| Washroom Type 40 | 0 | |
| Washroom Type 41 | 4 | Second |
| Washroom Type 42 | 3 | Lower |
| Washroom Type 43 | 0 | |
| Washroom Type 44 | 0 | |
| Washroom Type 45 | 0 | |
| Washroom Type 46 | 4 | Second |
| Washroom Type 47 | 3 | Lower |
| Washroom Type 48 | 0 | |
| Washroom Type 49 | 0 | |
| Washroom Type 50 | 0 |
| Total Area: | 0.00 |
| Approximatly Age: | 51-99 |
| Property Type: | Detached |
| Style: | 2-Storey |
| Exterior: | Brick |
| Garage Type: | Detached |
| (Parking/)Drive: | Mutual, Fr |
| Drive Parking Spaces: | 1 |
| Park #1 | |
| Parking Type: | Mutual, Fr |
| Park #2 | |
| Parking Type: | Mutual |
| Park #3 | |
| Parking Type: | Front Yard |
| Pool: | None |
| Approximatly Age: | 51-99 |
| Approximatly Square Footage: | 1100-1500 |
| CAC Included: | N |
| Water Included: | N |
| Cabel TV Included: | N |
| Common Elements Included: | N |
| Heat Included: | N |
| Parking Included: | N |
| Condo Tax Included: | N |
| Building Insurance Included: | N |
| Fireplace/Stove: | Y |
| Heat Type: | Water |
| Central Air Conditioning: | Wall Unit(s |
| Central Vac: | N |
| Laundry Level: | Syste |
| Ensuite Laundry: | F |
| Sewers: | Sewer |
$
%
Years
This calculator is for demonstration purposes only. Always consult a professional
financial advisor before making personal financial decisions.
| Although the information displayed is believed to be accurate, no warranties or representations are made of any kind. |
| ROYAL LEPAGE REAL ESTATE SERVICES LTD. |
|
|

Nazareth Menezes
Broker Of Record
Dir:
416-836-0553
Bus:
416-836-0553
Fax:
1-866-593-3468
| Virtual Tour | Book Showing | Email a Friend |
Jump To:
At a Glance:
| Type: | Freehold - Detached |
| Area: | Toronto |
| Municipality: | Toronto C04 |
| Neighbourhood: | Lawrence Park North |
| Style: | 2-Storey |
| Approximate Age: | 51-99 |
| Tax: | $7,746.58 |
| Beds: | 3+1 |
| Baths: | 2 |
| Fireplace: | Y |
| Pool: | None |
Locatin Map:
Payment Calculator:
