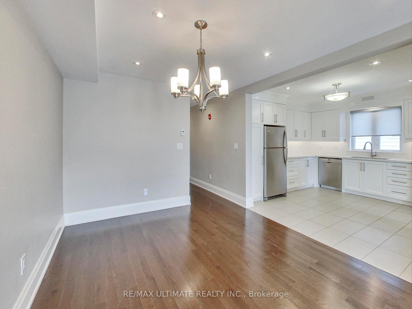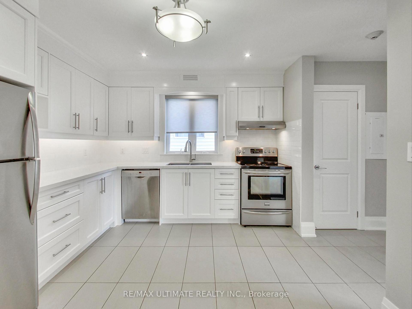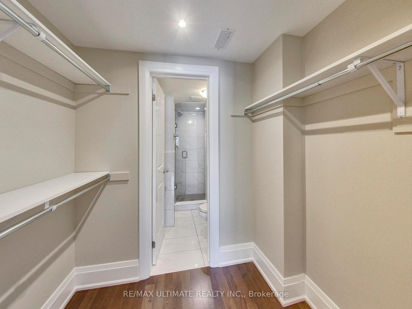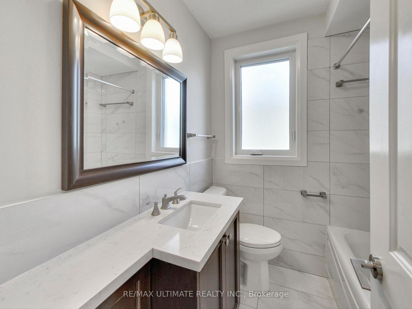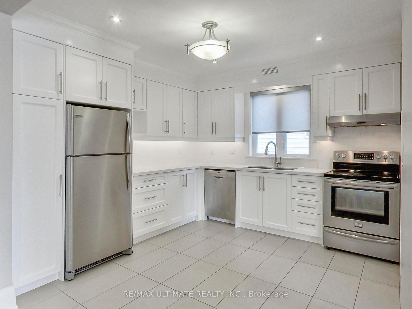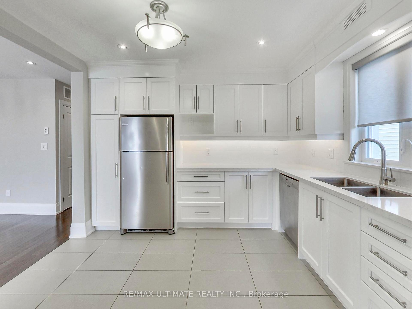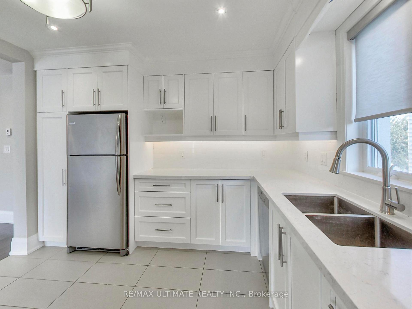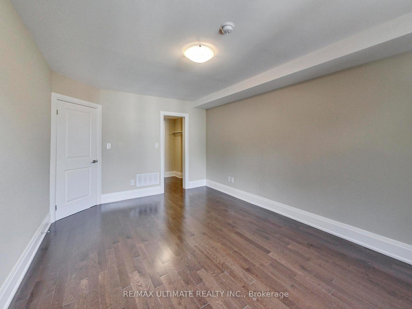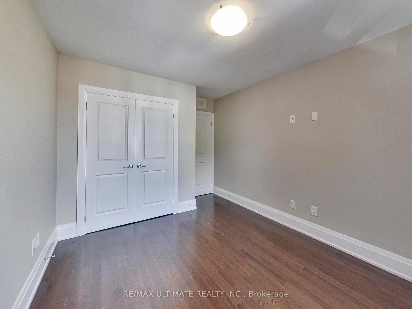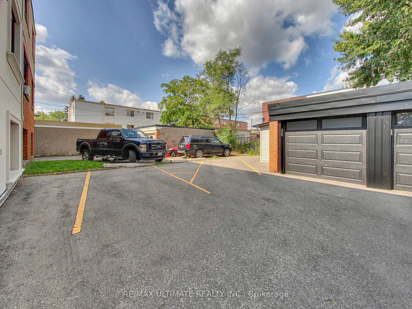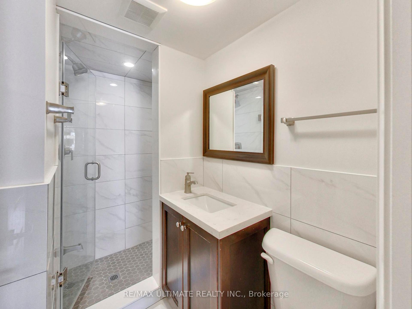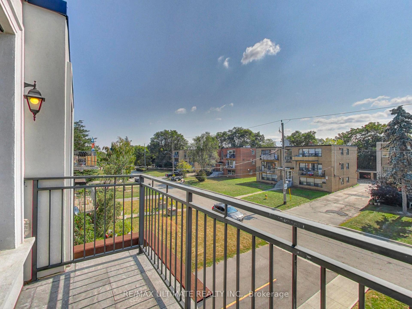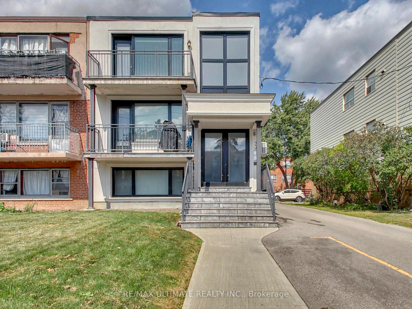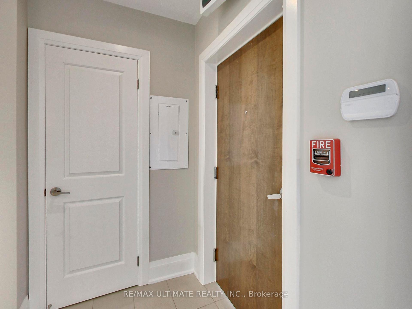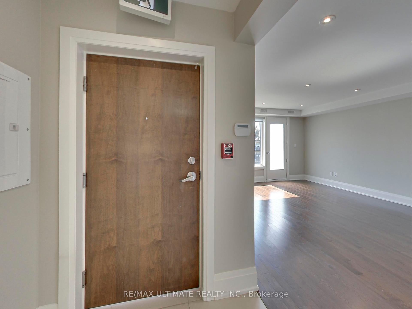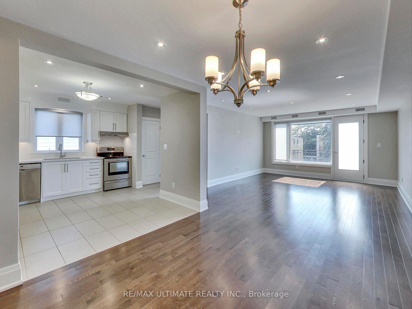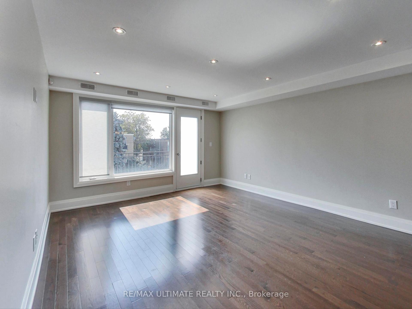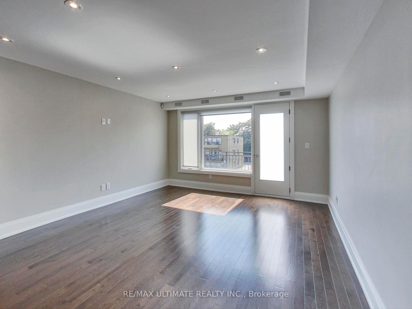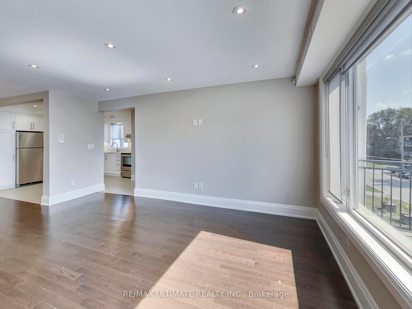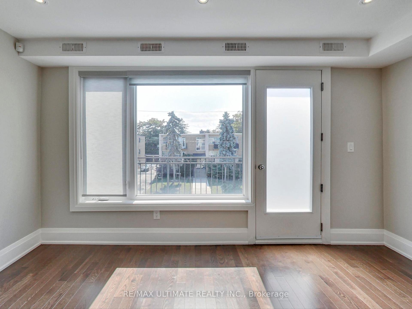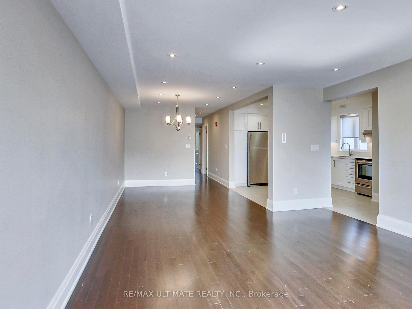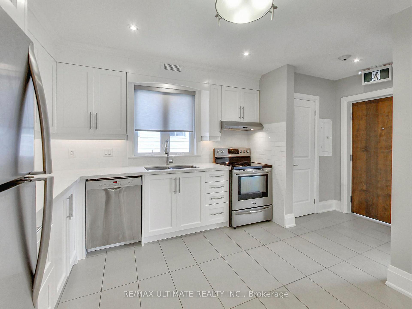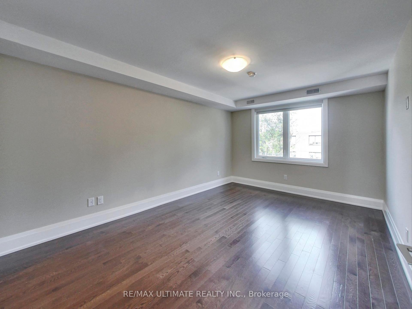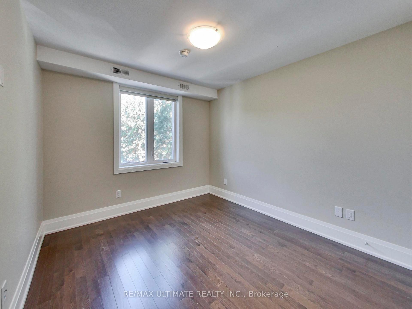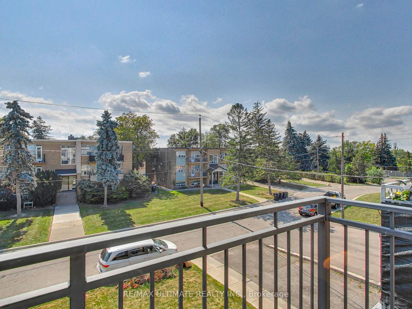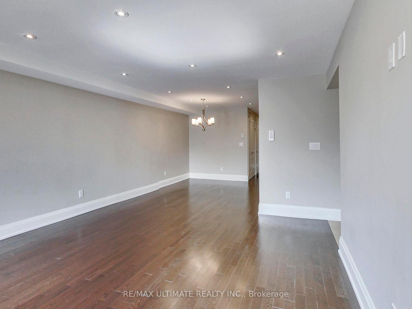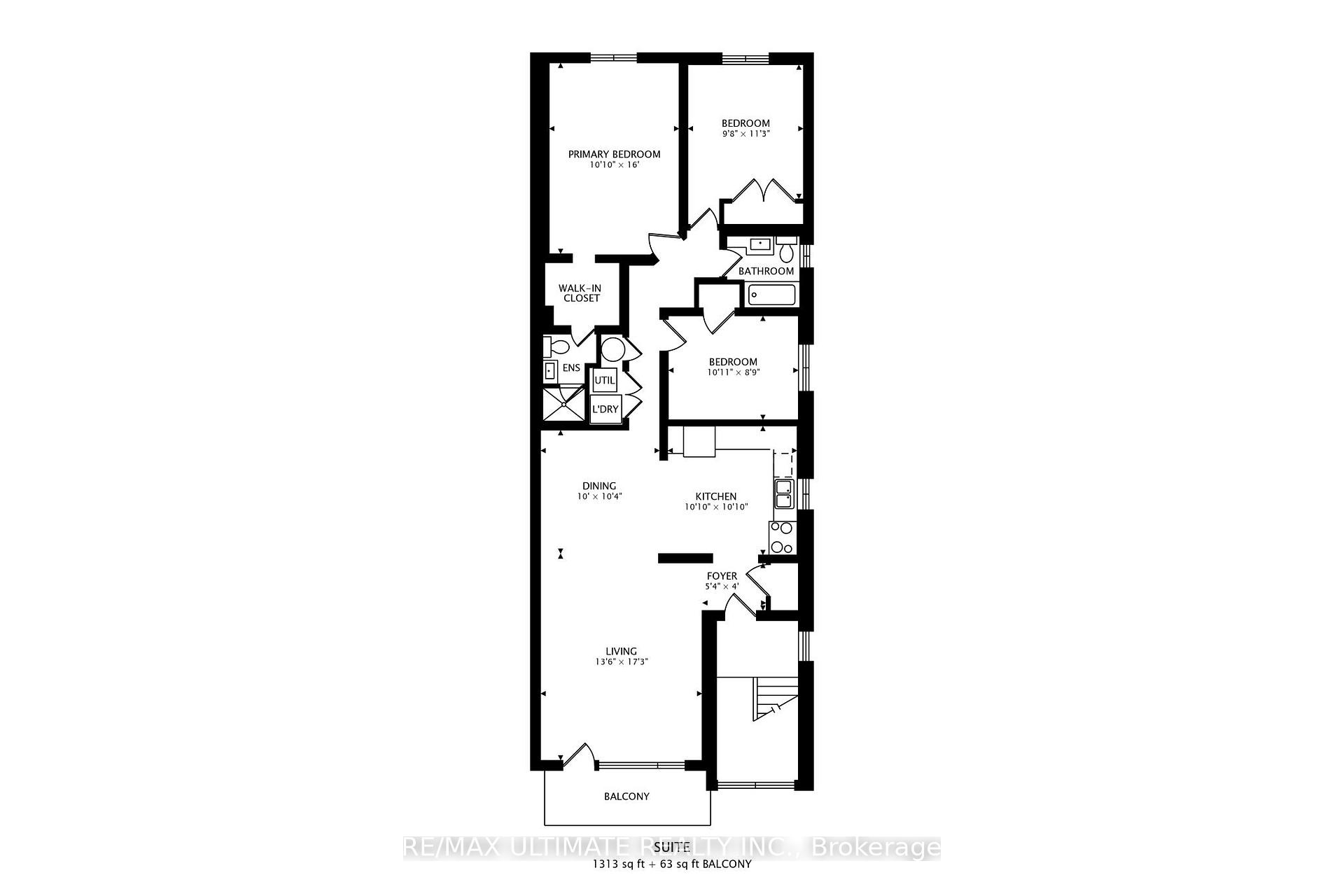$3,500
Available - For Rent
Listing ID: C12045025
34 Fraserwood Aven , Toronto, M6B 2N5, Toronto
| Luxury 3-Bedroom, 2-Bath Penthouse with Balcony & Private Garage in Prestigious Glen Park. Experience upscale living in this bright and spacious penthouse, nestled in a boutique building surrounded by Million-Dollar Homes and abundant greenspace. Featuring an Open Concept Living and Dining area with Hardwood Floors Throughout, this home is designed for both comfort and style. The stunning Custom Eat-in Kitchen boasts sleek White Cabinetry, Stainless Steel Appliances, Quartz Countertops and a matching Quartz Backsplash perfect for hosting friends or family. Unwind in the Primary Bedroom Retreat, complete with a 3-Pc Ensuite + Walk-in Closet. Indulge in Spa-like Modern Baths, and enjoy the convenience of Central A/C, and Ensuite Laundry. Located just minutes from two TTC subway stations, commuting downtown is effortless. Explore the nearby Beltline Trail, Yorkdale Mall, top-rated Schools, Parks, and Shopping at Lawrence Square, and Lawrence Plaza, including Metro, Fortinos, Winners, United Bakers, Tim Hortons, LCBO, Shoppers Drug Mart. Move in and enjoy luxury city living! |
| Price | $3,500 |
| Taxes: | $0.00 |
| Occupancy: | Vacant |
| Address: | 34 Fraserwood Aven , Toronto, M6B 2N5, Toronto |
| Directions/Cross Streets: | Glencairn/Allen |
| Rooms: | 6 |
| Bedrooms: | 3 |
| Bedrooms +: | 0 |
| Family Room: | F |
| Basement: | None |
| Furnished: | Unfu |
| Level/Floor | Room | Length(ft) | Width(ft) | Descriptions | |
| Room 1 | Ground | Living Ro | 28.21 | 13.78 | Hardwood Floor, Combined w/Dining, W/O To Balcony |
| Room 2 | Ground | Dining Ro | 28.21 | 13.78 | Hardwood Floor, Combined w/Living |
| Room 3 | Ground | Kitchen | 11.81 | 10.82 | Porcelain Floor, Stainless Steel Appl, Quartz Counter |
| Room 4 | Ground | Primary B | 16.4 | 10.82 | Hardwood Floor, 3 Pc Ensuite, Walk-In Closet(s) |
| Room 5 | Ground | Bedroom 2 | 11.15 | 9.84 | Hardwood Floor, Window, Closet |
| Room 6 | Ground | Bedroom 3 | 11.15 | 8.86 | Hardwood Floor, Window, Closet |
| Washroom Type | No. of Pieces | Level |
| Washroom Type 1 | 4 | |
| Washroom Type 2 | 3 | |
| Washroom Type 3 | 0 | |
| Washroom Type 4 | 0 | |
| Washroom Type 5 | 0 | |
| Washroom Type 6 | 4 | |
| Washroom Type 7 | 3 | |
| Washroom Type 8 | 0 | |
| Washroom Type 9 | 0 | |
| Washroom Type 10 | 0 |
| Total Area: | 0.00 |
| Property Type: | Multiplex |
| Style: | 2-Storey |
| Exterior: | Brick, Stucco (Plaster) |
| Garage Type: | Detached |
| (Parking/)Drive: | Private |
| Drive Parking Spaces: | 0 |
| Park #1 | |
| Parking Type: | Private |
| Park #2 | |
| Parking Type: | Private |
| Pool: | None |
| Laundry Access: | Ensuite |
| Approximatly Square Footage: | 1100-1500 |
| Property Features: | Park, Place Of Worship |
| CAC Included: | N |
| Water Included: | Y |
| Cabel TV Included: | N |
| Common Elements Included: | Y |
| Heat Included: | Y |
| Parking Included: | Y |
| Condo Tax Included: | N |
| Building Insurance Included: | N |
| Fireplace/Stove: | N |
| Heat Type: | Forced Air |
| Central Air Conditioning: | Central Air |
| Central Vac: | N |
| Laundry Level: | Syste |
| Ensuite Laundry: | F |
| Elevator Lift: | False |
| Sewers: | Sewer |
| Although the information displayed is believed to be accurate, no warranties or representations are made of any kind. |
| RE/MAX ULTIMATE REALTY INC. |
|
|

Nazareth Menezes
Broker Of Record
Dir:
416-836-0553
Bus:
416-836-0553
Fax:
1-866-593-3468
| Book Showing | Email a Friend |
Jump To:
At a Glance:
| Type: | Freehold - Multiplex |
| Area: | Toronto |
| Municipality: | Toronto C04 |
| Neighbourhood: | Englemount-Lawrence |
| Style: | 2-Storey |
| Beds: | 3 |
| Baths: | 2 |
| Fireplace: | N |
| Pool: | None |
Locatin Map:
