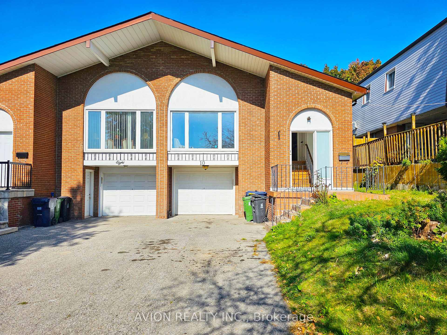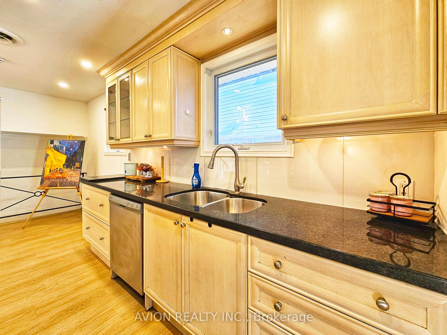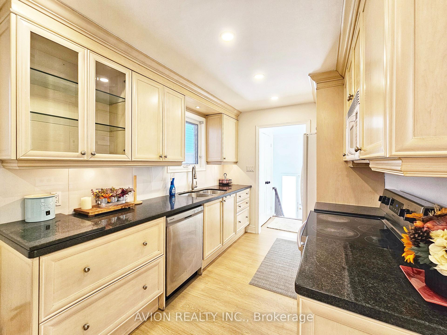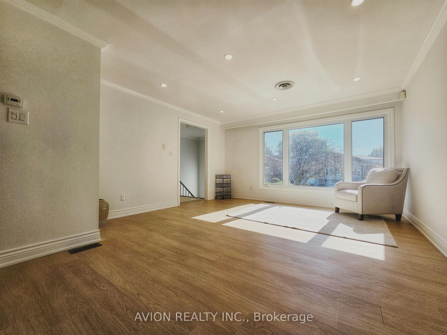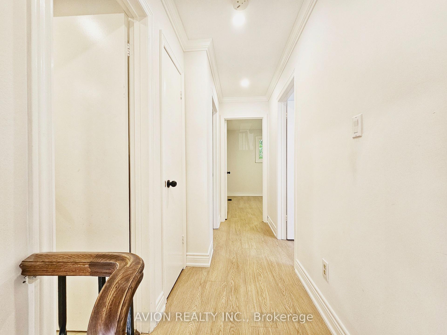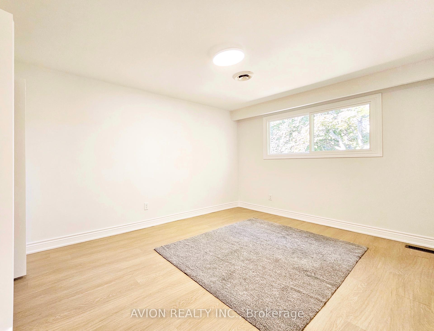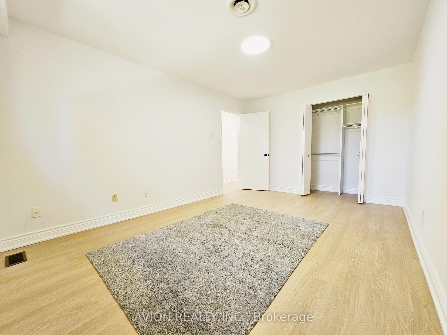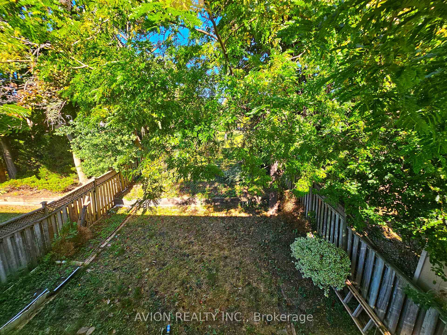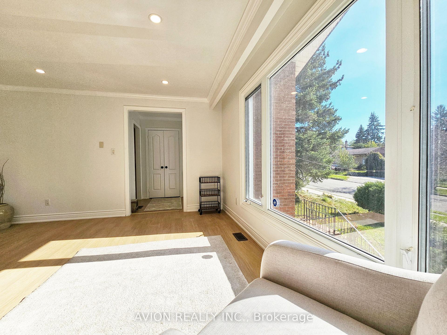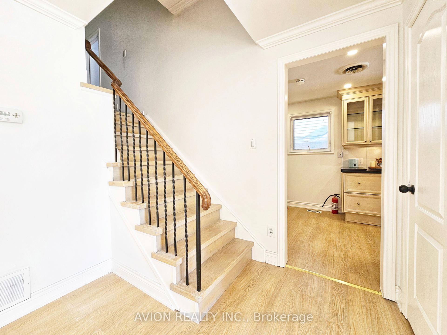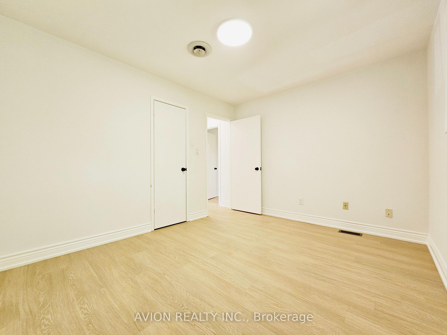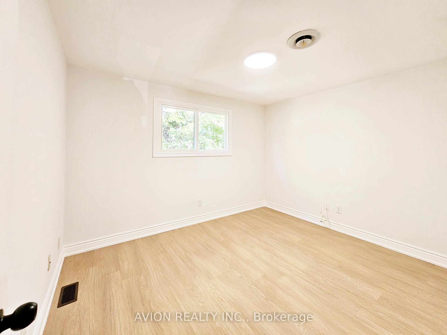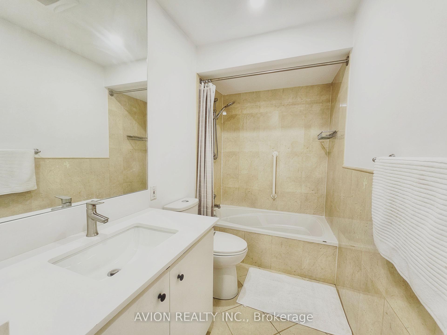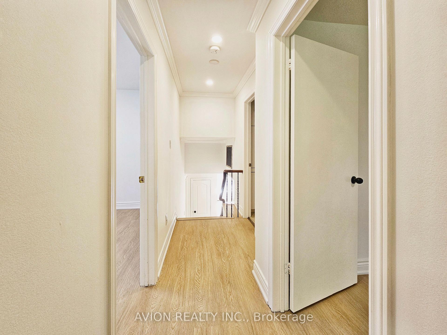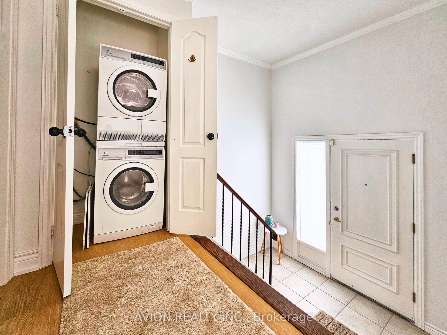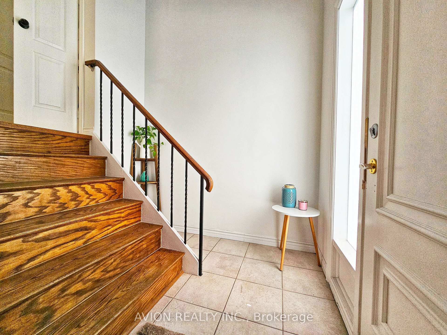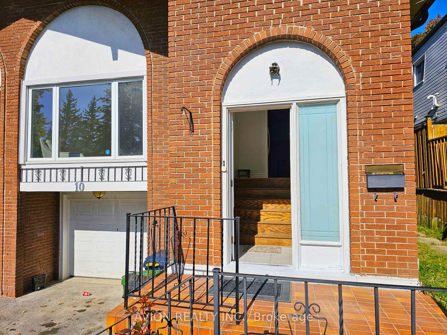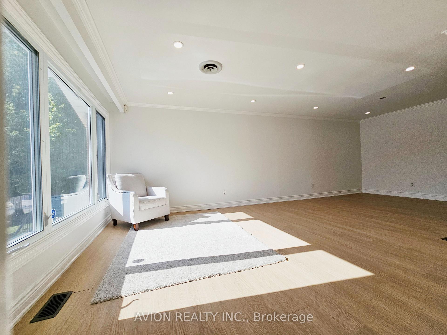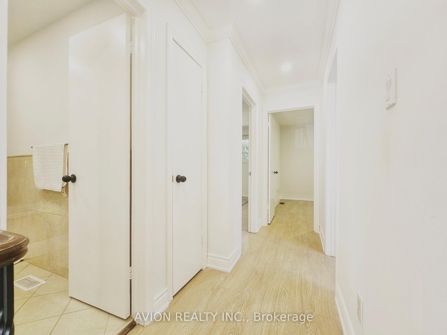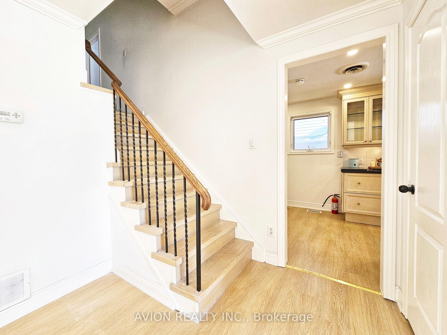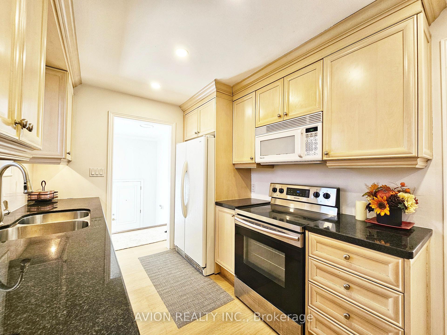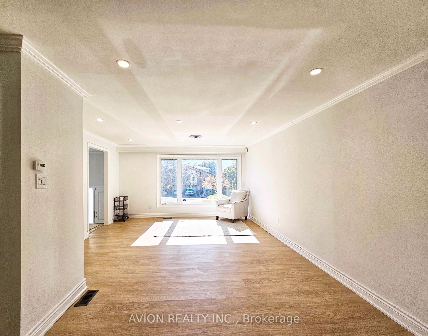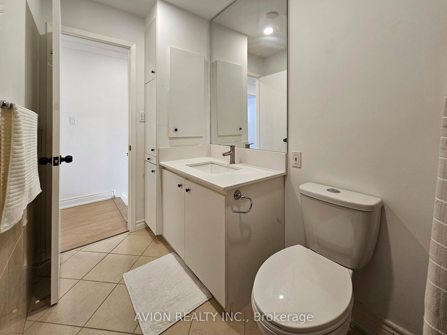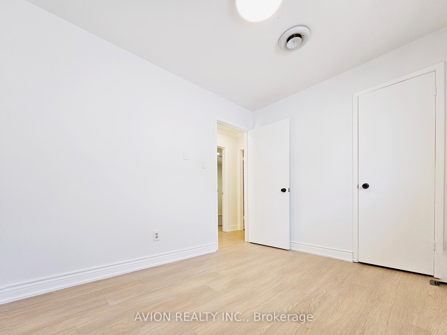$2,750
Available - For Rent
Listing ID: C12042548
10 Clancy Driv , Toronto, M2J 2V8, Toronto
| Welcome to 10 Clancy Drive! This charming home in Don Valley Village offers the main and upper floors for lease. It features 3 cozy bedrooms, 1 clean bathroom, 1 functional kitchen, and 1 in-suite laundry. Enjoy the bright living and dining areas with plenty of natural light, plus the convenience of 1 private driveway parking spot. With easy access to Leslie and Finch, this home is perfect for families looking for simple, comfortable living. |
| Price | $2,750 |
| Taxes: | $0.00 |
| Occupancy by: | Vacant |
| Address: | 10 Clancy Driv , Toronto, M2J 2V8, Toronto |
| Directions/Cross Streets: | Leslie / Finch (S) |
| Rooms: | 6 |
| Rooms +: | 3 |
| Bedrooms: | 3 |
| Bedrooms +: | 0 |
| Family Room: | T |
| Basement: | None |
| Furnished: | Unfu |
| Level/Floor | Room | Length(ft) | Width(ft) | Descriptions | |
| Room 1 | Main | Living Ro | 24.01 | 14.17 | Picture Window, Combined w/Dining, Laminate |
| Room 2 | Main | Dining Ro | 24.01 | 14.17 | Combined w/Living, Laminate, Pot Lights |
| Room 3 | Main | Kitchen | 17.25 | 8.07 | Pot Lights, Window, Ceramic Floor |
| Room 4 | Upper | Primary B | 14.99 | 10.3 | Closet, Laminate, Overlooks Backyard |
| Room 5 | Upper | Bedroom 2 | 11.84 | 10.27 | Closet, Laminate, Laminate |
| Room 6 | Upper | Bedroom 3 | 19.71 | 9.28 | Closet, Window, Laminate |
| Washroom Type | No. of Pieces | Level |
| Washroom Type 1 | 4 | Upper |
| Washroom Type 2 | 0 | |
| Washroom Type 3 | 0 | |
| Washroom Type 4 | 0 | |
| Washroom Type 5 | 0 |
| Total Area: | 0.00 |
| Property Type: | Semi-Detached |
| Style: | Backsplit 5 |
| Exterior: | Brick |
| Garage Type: | Built-In |
| (Parking/)Drive: | Private |
| Drive Parking Spaces: | 1 |
| Park #1 | |
| Parking Type: | Private |
| Park #2 | |
| Parking Type: | Private |
| Pool: | None |
| Laundry Access: | In-Suite Laun |
| CAC Included: | N |
| Water Included: | N |
| Cabel TV Included: | N |
| Common Elements Included: | N |
| Heat Included: | N |
| Parking Included: | Y |
| Condo Tax Included: | N |
| Building Insurance Included: | N |
| Fireplace/Stove: | Y |
| Heat Type: | Forced Air |
| Central Air Conditioning: | Central Air |
| Central Vac: | N |
| Laundry Level: | Syste |
| Ensuite Laundry: | F |
| Sewers: | Sewer |
| Although the information displayed is believed to be accurate, no warranties or representations are made of any kind. |
| AVION REALTY INC. |
|
|

Nazareth Menezes
Broker Of Record
Dir:
416-836-0553
Bus:
416-836-0553
Fax:
1-866-593-3468
| Book Showing | Email a Friend |
Jump To:
At a Glance:
| Type: | Freehold - Semi-Detached |
| Area: | Toronto |
| Municipality: | Toronto C15 |
| Neighbourhood: | Don Valley Village |
| Style: | Backsplit 5 |
| Beds: | 3 |
| Baths: | 1 |
| Fireplace: | Y |
| Pool: | None |
Locatin Map:
