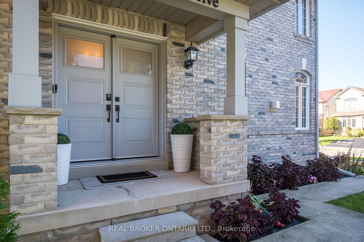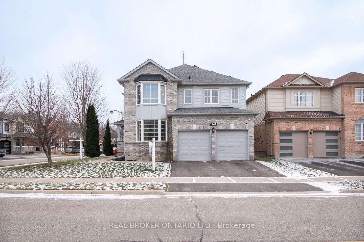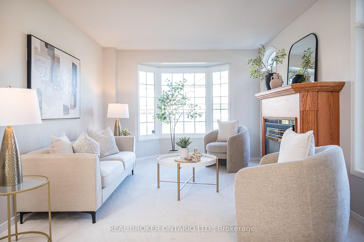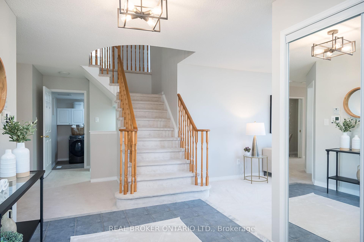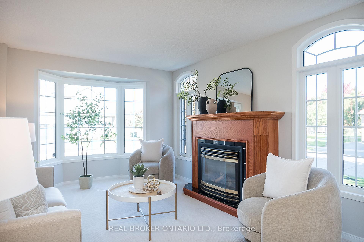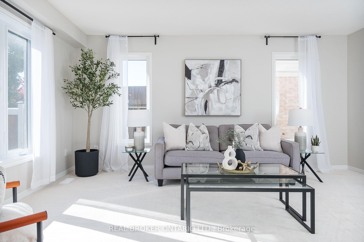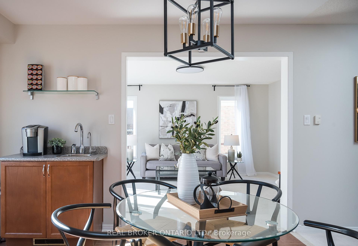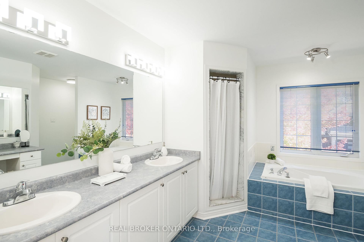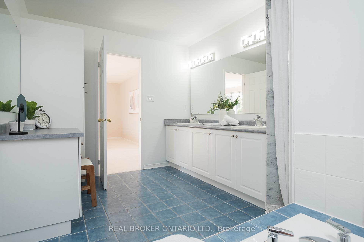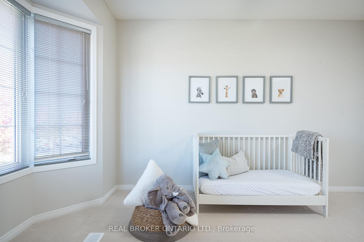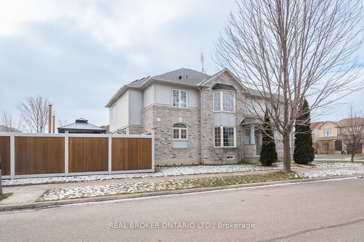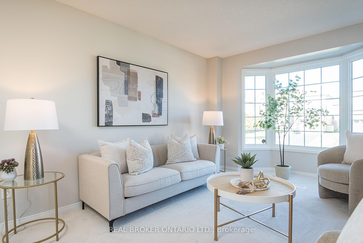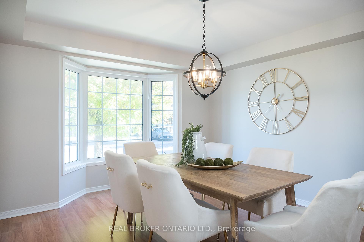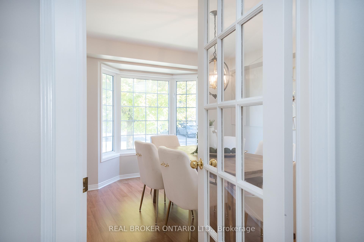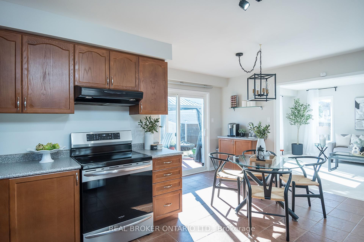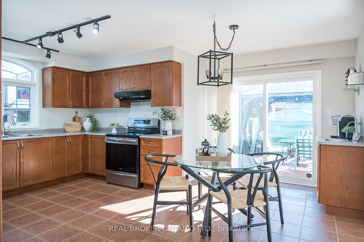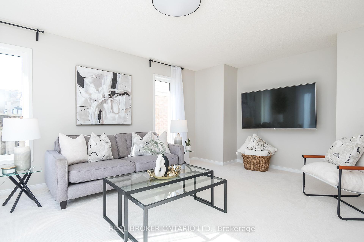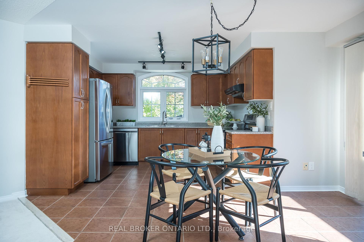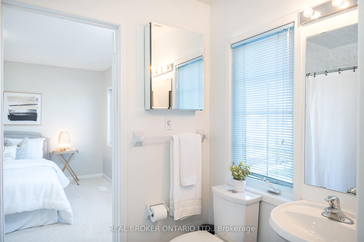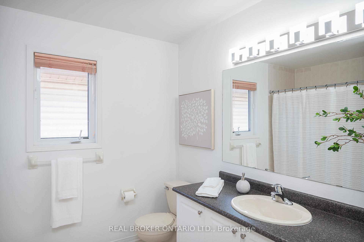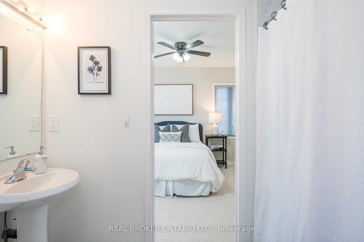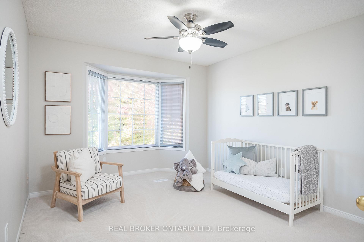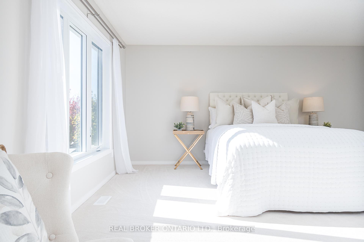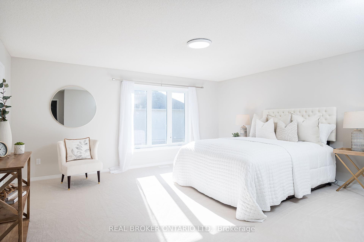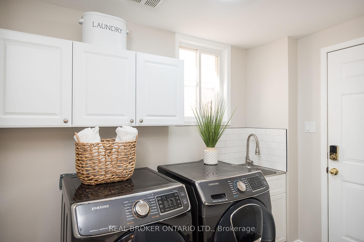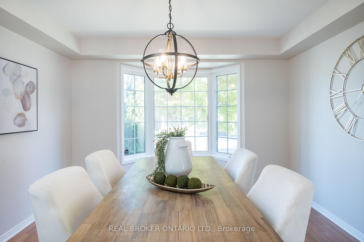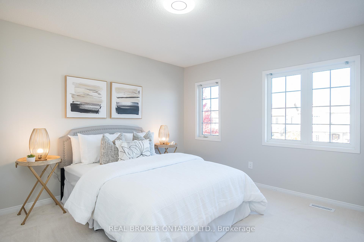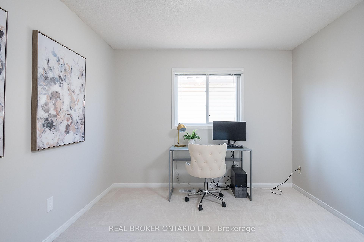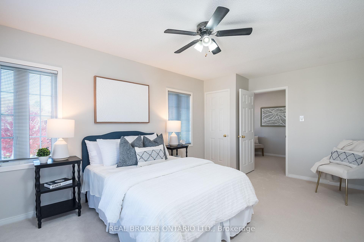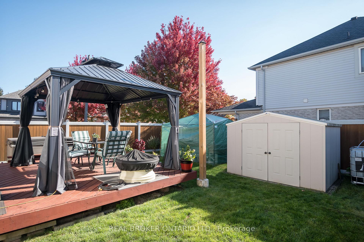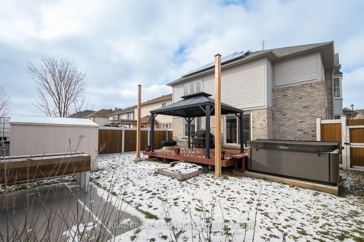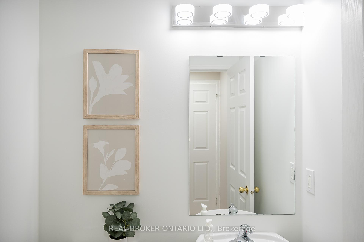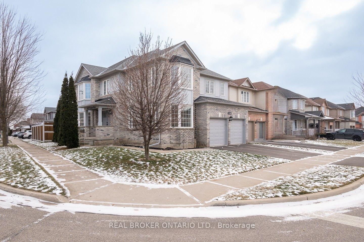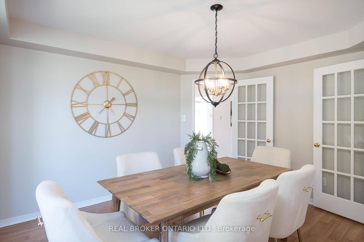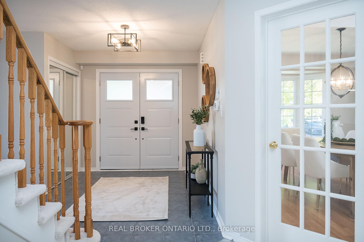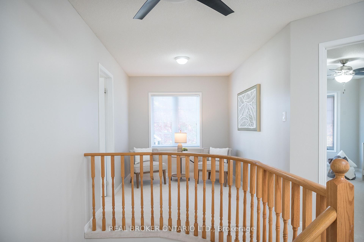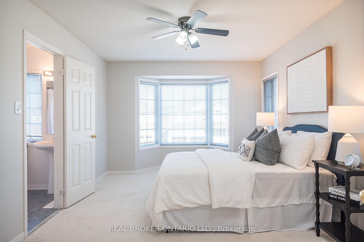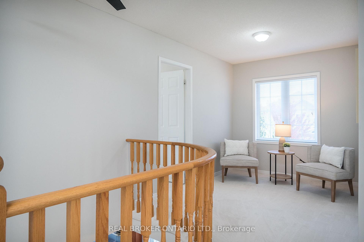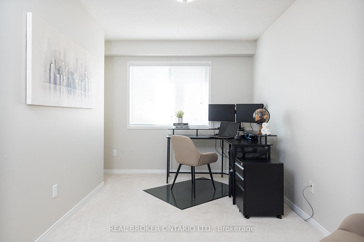$1,395,000
Available - For Sale
Listing ID: W12041064
1142 Deacon Driv , Milton, L9T 5T3, Halton
| Nestled on a coveted corner lot in the sought-after Beaty neighbourhood, this 5-bedroom, 4-bathroom home offers an impressive 3,214 sqft of thoughtfully designed living space. From the moment you step inside, you'll be welcomed by a bright, airy atmosphere enhanced by fresh 2024 paint, new carpet, and modern LED lighting throughout. The heart of the home--the kitchen--shines with stainless steel appliances, pantry, and a dedicated coffee bar with a bar sink, creating the perfect space to start your mornings in style. Work from home in the main floor office with pocket doors for privacy, while the upper-level den offers a flexible retreat for relaxation, study, or play. Outdoors, the permitted deck, hot tub, and pergola set the stage for unforgettable gatherings and quiet evenings under the stars. Designed with longevity and efficiency in mind, this home is genuinely eco-conscious. The 50-year shingles and R80 attic insulation (upgraded in 2023) provide durability and energy savings, while the ground source heating, solar panels, and energy-efficient upgrades help reduce your carbon footprint without compromising comfort. Plus, with 200 Amp electrical service and an unfinished basement, there's room to grow and customize to your needs. Located across from a beautiful park, surrounded by friendly neighbours, and close to top-rated schools, shopping, and amenities, 1142 Deacon Drive isn't just a home; it's a lifestyle upgrade. Come see for yourself why 1142 Deacon Drive is your next right move! |
| Price | $1,395,000 |
| Taxes: | $5661.01 |
| Occupancy by: | Owner |
| Address: | 1142 Deacon Driv , Milton, L9T 5T3, Halton |
| Directions/Cross Streets: | Freeman Trail and Deacon Dr |
| Rooms: | 12 |
| Bedrooms: | 5 |
| Bedrooms +: | 0 |
| Family Room: | T |
| Basement: | Full, Unfinished |
| Level/Floor | Room | Length(ft) | Width(ft) | Descriptions | |
| Room 1 | Ground | Family Ro | 10.96 | 18.63 | Broadloom, Gas Fireplace, Large Window |
| Room 2 | Ground | Dining Ro | 14.86 | 11.97 | Laminate, Large Window, French Doors |
| Room 3 | Ground | Office | 12.96 | 10.1 | Pocket Doors, Large Window, Broadloom |
| Room 4 | Ground | Living Ro | 12.96 | 18.3 | Broadloom, Overlooks Backyard, Large Window |
| Room 5 | Ground | Kitchen | 16.96 | 18.63 | Stainless Steel Appl, W/O To Yard, Eat-in Kitchen |
| Room 6 | Second | Primary B | 17.32 | 18.79 | Broadloom, Walk-In Closet(s), 5 Pc Ensuite |
| Room 7 | Second | Bedroom 2 | 12.99 | 10.43 | Broadloom |
| Room 8 | Second | Bedroom 3 | 15.48 | 11.02 | Large Closet, Broadloom, Picture Window |
| Room 9 | Second | Bedroom 4 | 12.14 | 12.92 | Broadloom, Window, Semi Ensuite |
| Room 10 | Second | Bedroom 5 | 10.92 | 18.07 | Broadloom, Large Closet, Semi Ensuite |
| Room 11 | Ground | Foyer | 10 | 7.97 | Ceramic Floor, Open Concept, Closet |
| Room 12 | Ground | Laundry | 9.22 | 8.92 | Laminate, Access To Garage, Laundry Sink |
| Washroom Type | No. of Pieces | Level |
| Washroom Type 1 | 2 | Ground |
| Washroom Type 2 | 5 | Second |
| Washroom Type 3 | 4 | Second |
| Washroom Type 4 | 0 | |
| Washroom Type 5 | 0 | |
| Washroom Type 6 | 2 | Ground |
| Washroom Type 7 | 5 | Second |
| Washroom Type 8 | 4 | Second |
| Washroom Type 9 | 0 | |
| Washroom Type 10 | 0 | |
| Washroom Type 11 | 2 | Ground |
| Washroom Type 12 | 5 | Second |
| Washroom Type 13 | 4 | Second |
| Washroom Type 14 | 0 | |
| Washroom Type 15 | 0 |
| Total Area: | 0.00 |
| Property Type: | Detached |
| Style: | 2-Storey |
| Exterior: | Brick, Vinyl Siding |
| Garage Type: | Attached |
| (Parking/)Drive: | Private Do |
| Drive Parking Spaces: | 2 |
| Park #1 | |
| Parking Type: | Private Do |
| Park #2 | |
| Parking Type: | Private Do |
| Pool: | None |
| Approximatly Square Footage: | 3000-3500 |
| CAC Included: | N |
| Water Included: | N |
| Cabel TV Included: | N |
| Common Elements Included: | N |
| Heat Included: | N |
| Parking Included: | N |
| Condo Tax Included: | N |
| Building Insurance Included: | N |
| Fireplace/Stove: | Y |
| Heat Type: | Heat Pump |
| Central Air Conditioning: | Central Air |
| Central Vac: | Y |
| Laundry Level: | Syste |
| Ensuite Laundry: | F |
| Elevator Lift: | False |
| Sewers: | Sewer |
$
%
Years
This calculator is for demonstration purposes only. Always consult a professional
financial advisor before making personal financial decisions.
| Although the information displayed is believed to be accurate, no warranties or representations are made of any kind. |
| REAL BROKER ONTARIO LTD. |
|
|

Nazareth Menezes
Broker Of Record
Dir:
416-836-0553
Bus:
416-836-0553
Fax:
1-866-593-3468
| Virtual Tour | Book Showing | Email a Friend |
Jump To:
At a Glance:
| Type: | Freehold - Detached |
| Area: | Halton |
| Municipality: | Milton |
| Neighbourhood: | 1023 - BE Beaty |
| Style: | 2-Storey |
| Tax: | $5,661.01 |
| Beds: | 5 |
| Baths: | 4 |
| Fireplace: | Y |
| Pool: | None |
Locatin Map:
Payment Calculator:
