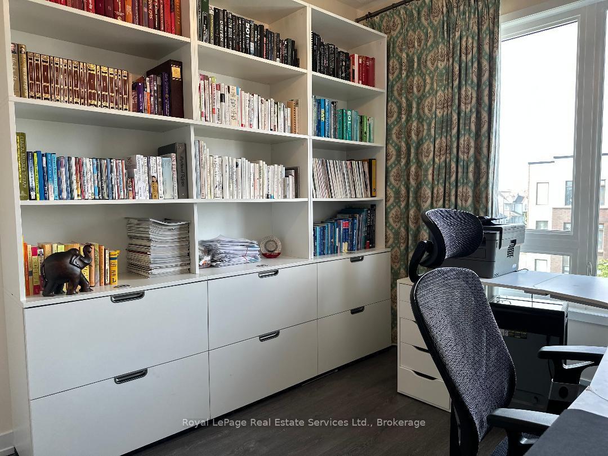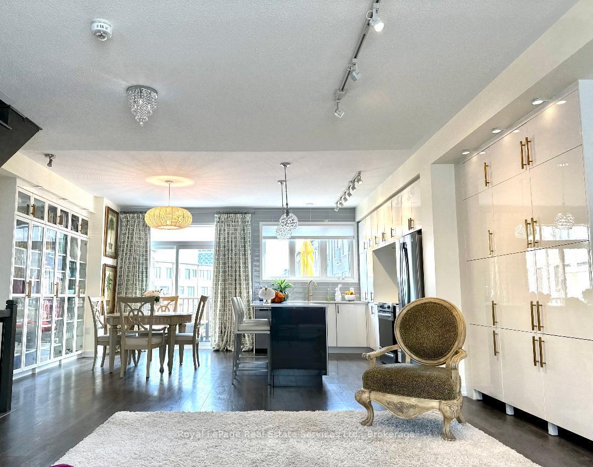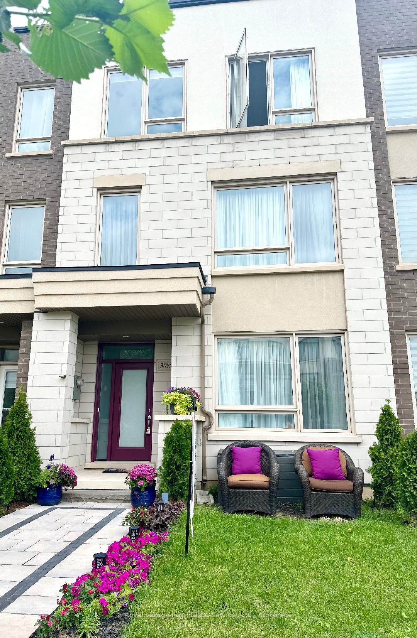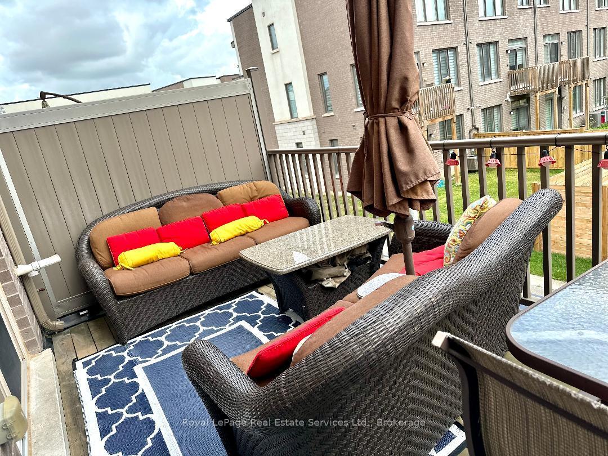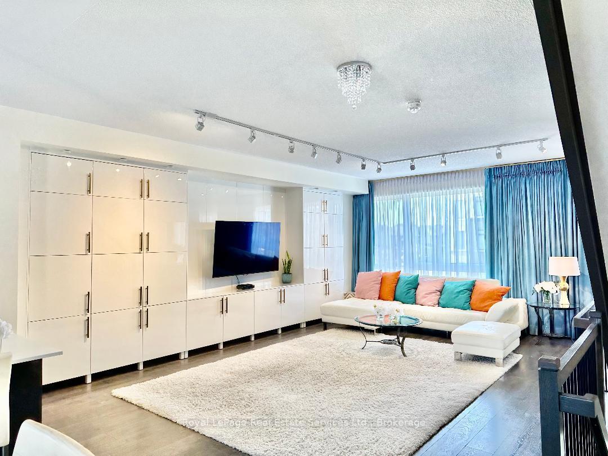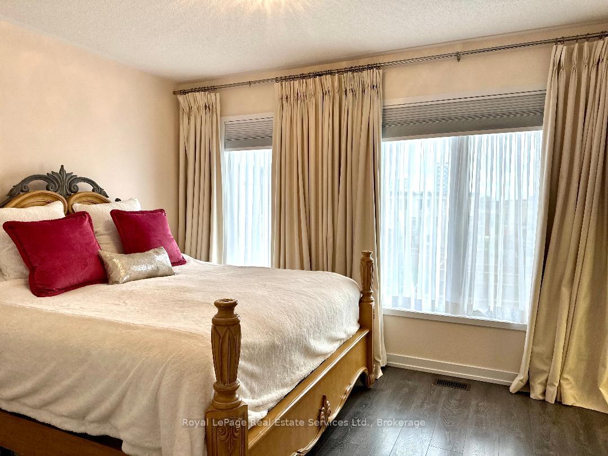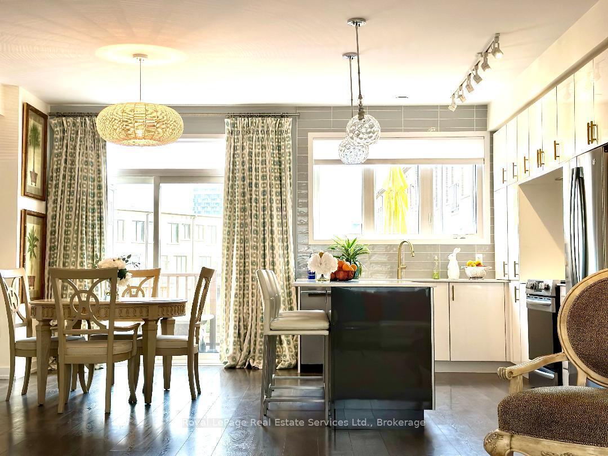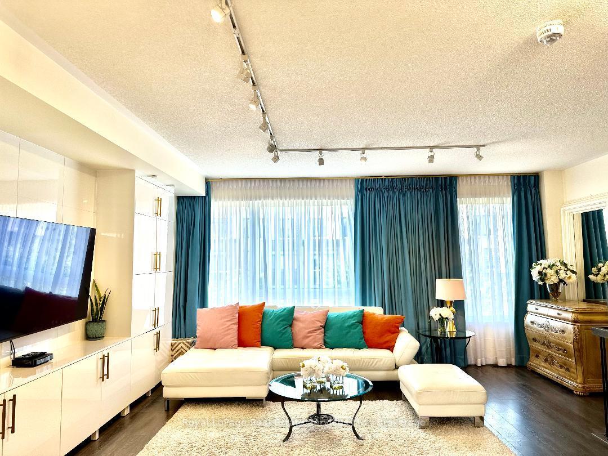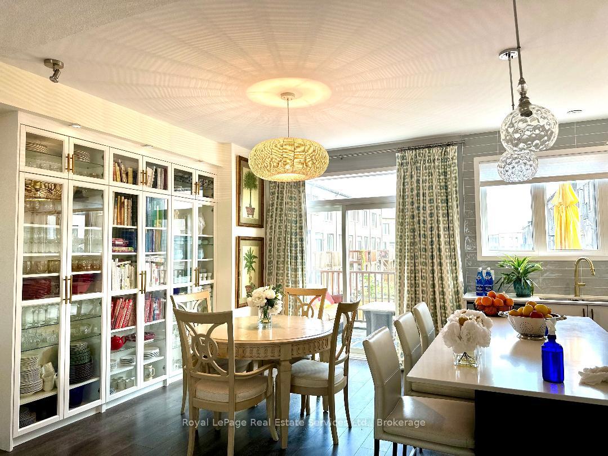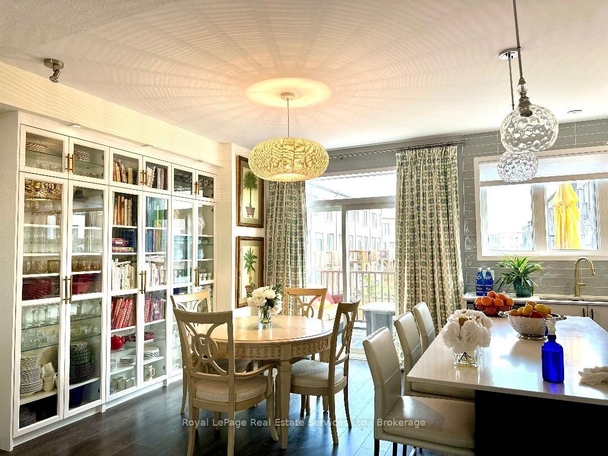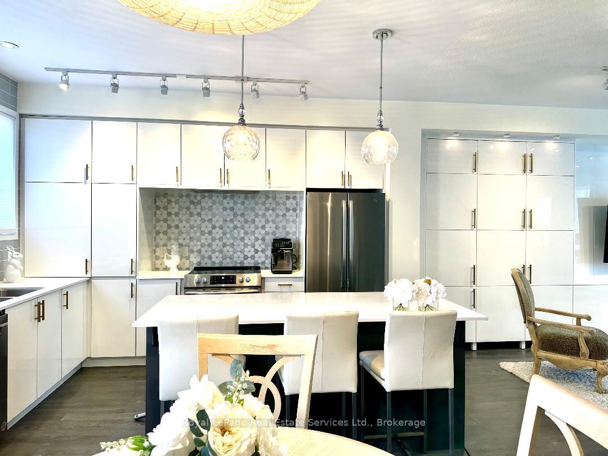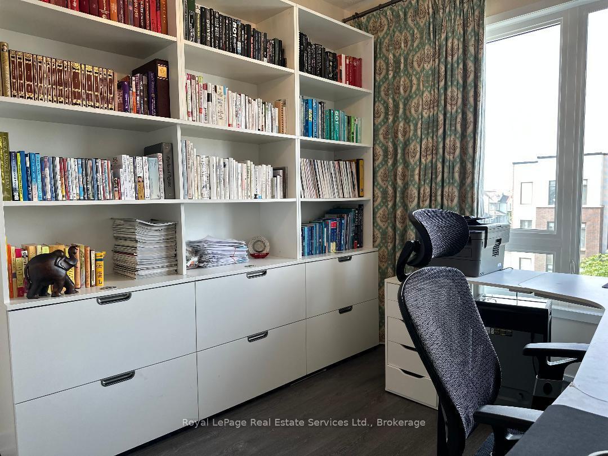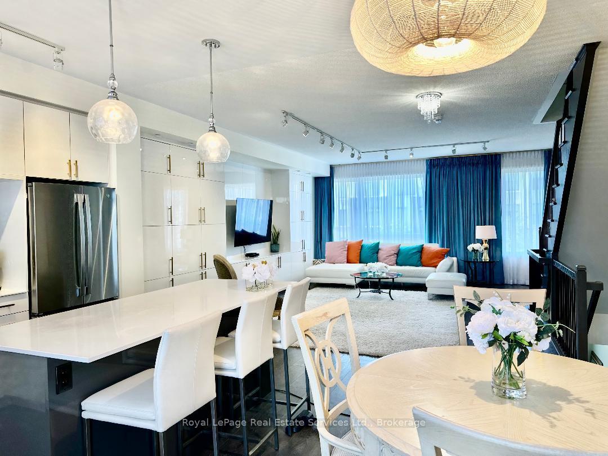$1,268,800
Available - For Sale
Listing ID: W12040226
3095 Ernest Appelbe Boul , Oakville, L6H 0P3, Halton
| FOR SALE | Executive Townhouse in Prime Oakville Location. Step into luxury living with this beautifully upgraded4-bedroom, 3 full-bath executive townhouse perfect for modern families who love both style and functionality. This stunning home features: - Main floor private bedroom with full bath ideal for in-laws, guests, or independent teens - Custom built-in cabinetry in the living room, dining room, and office - Designer upgrades throughout including custom paint, upgraded light fixtures, and high-end window coverings - Stylish washrooms with full-height mirrors, upgraded cabinetry, modern faucets, and 2x2 porcelain tiles - New stainless steel appliances (only 2 years old!) - Custom landscaping with a beautiful stone walkway. Water filtration system. All of this in a prime Oakville location just steps away from amazing shopping and dining! Walk to: Superstore, Walmart, Longo's, Winners, Starbucks, restaurants, and more. Whether you're upsizing or looking for a multi-generational home, this one checks all the boxes! DM to book your private tour today this gem wont last long! |
| Price | $1,268,800 |
| Taxes: | $4305.38 |
| Occupancy by: | Vacant |
| Address: | 3095 Ernest Appelbe Boul , Oakville, L6H 0P3, Halton |
| Acreage: | < .50 |
| Directions/Cross Streets: | Dundas & Ernest Appelbe Blvd |
| Rooms: | 11 |
| Rooms +: | 1 |
| Bedrooms: | 3 |
| Bedrooms +: | 1 |
| Family Room: | T |
| Basement: | None |
| Level/Floor | Room | Length(ft) | Width(ft) | Descriptions | |
| Room 1 | Lower | Bedroom | 10.86 | 11.09 | Above Grade Window, Laminate |
| Room 2 | Lower | Bathroom | 7.81 | 5.15 | 4 Pc Bath |
| Room 3 | Lower | Laundry | 7.81 | 6 | |
| Room 4 | Main | Kitchen | 12 | 8.5 | B/I Dishwasher, Backsplash, W/O To Deck |
| Room 5 | Main | Dining Ro | 12 | 10.69 | Laminate |
| Room 6 | Main | Great Roo | 21.78 | 19.09 | Laminate |
| Room 7 | Second | Primary B | 11.68 | 13.48 | 4 Pc Ensuite, Walk-In Closet(s) |
| Room 8 | Second | Bathroom | 11.51 | 5.25 | 4 Pc Bath |
| Room 9 | Second | Bedroom | 10.99 | 9.28 | Laminate |
| Room 10 | Second | Bedroom | 9.28 | 10.99 | Laminate |
| Room 11 | Second | Bathroom | 8 | 5.08 | 4 Pc Bath |
| Washroom Type | No. of Pieces | Level |
| Washroom Type 1 | 4 | Lower |
| Washroom Type 2 | 4 | Second |
| Washroom Type 3 | 0 | |
| Washroom Type 4 | 0 | |
| Washroom Type 5 | 0 | |
| Washroom Type 6 | 4 | Lower |
| Washroom Type 7 | 4 | Second |
| Washroom Type 8 | 0 | |
| Washroom Type 9 | 0 | |
| Washroom Type 10 | 0 |
| Total Area: | 0.00 |
| Approximatly Age: | 6-15 |
| Property Type: | Att/Row/Townhouse |
| Style: | 3-Storey |
| Exterior: | Brick, Stucco (Plaster) |
| Garage Type: | Built-In |
| (Parking/)Drive: | Lane |
| Drive Parking Spaces: | 0 |
| Park #1 | |
| Parking Type: | Lane |
| Park #2 | |
| Parking Type: | Lane |
| Pool: | None |
| Approximatly Age: | 6-15 |
| Approximatly Square Footage: | 1500-2000 |
| Property Features: | Golf, Greenbelt/Conserva |
| CAC Included: | N |
| Water Included: | N |
| Cabel TV Included: | N |
| Common Elements Included: | N |
| Heat Included: | N |
| Parking Included: | N |
| Condo Tax Included: | N |
| Building Insurance Included: | N |
| Fireplace/Stove: | N |
| Heat Type: | Forced Air |
| Central Air Conditioning: | Central Air |
| Central Vac: | N |
| Laundry Level: | Syste |
| Ensuite Laundry: | F |
| Sewers: | Sewer |
$
%
Years
This calculator is for demonstration purposes only. Always consult a professional
financial advisor before making personal financial decisions.
| Although the information displayed is believed to be accurate, no warranties or representations are made of any kind. |
| Royal LePage Real Estate Services Ltd., Brokerage |
|
|

Nazareth Menezes
Broker Of Record
Dir:
416-836-0553
Bus:
416-836-0553
Fax:
1-866-593-3468
| Book Showing | Email a Friend |
Jump To:
At a Glance:
| Type: | Freehold - Att/Row/Townhouse |
| Area: | Halton |
| Municipality: | Oakville |
| Neighbourhood: | 1008 - GO Glenorchy |
| Style: | 3-Storey |
| Approximate Age: | 6-15 |
| Tax: | $4,305.38 |
| Beds: | 3+1 |
| Baths: | 3 |
| Fireplace: | N |
| Pool: | None |
Locatin Map:
Payment Calculator:
