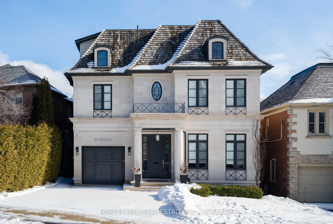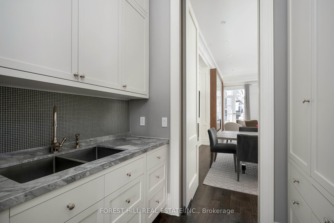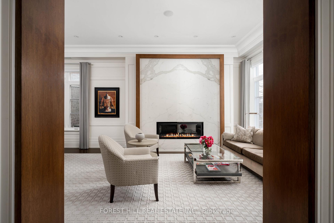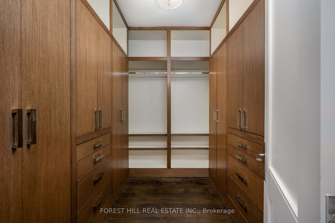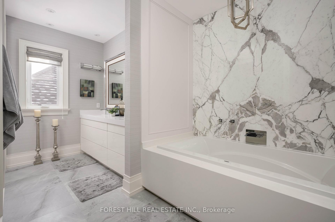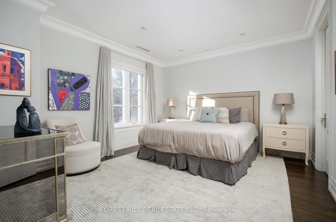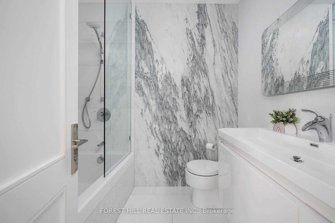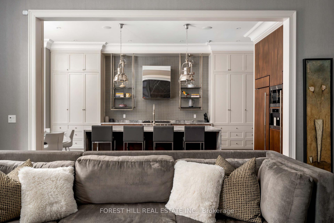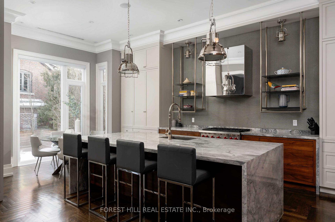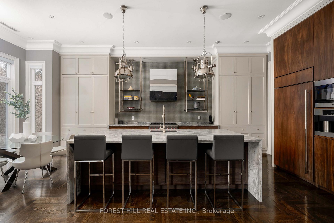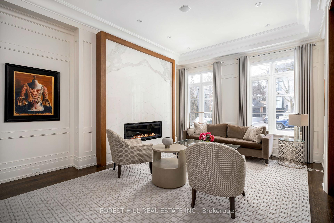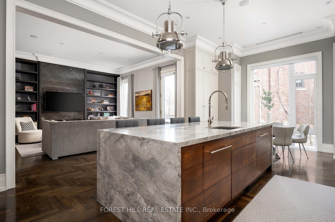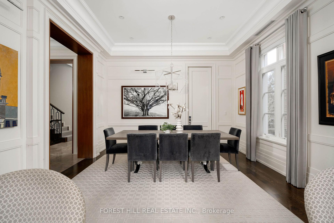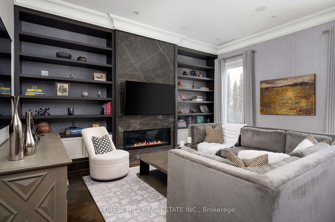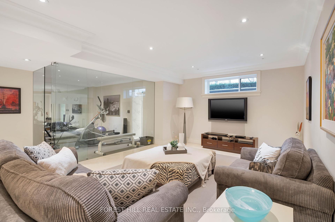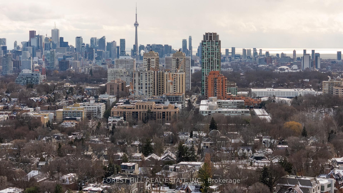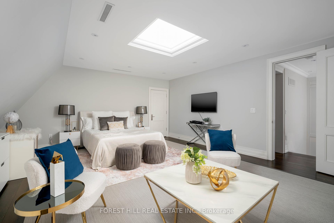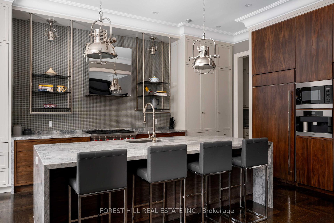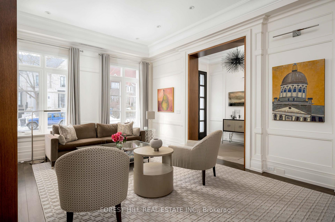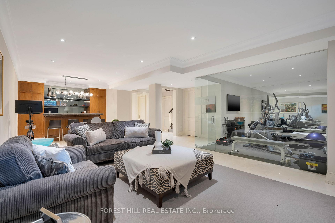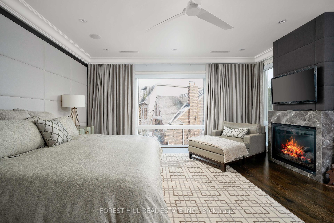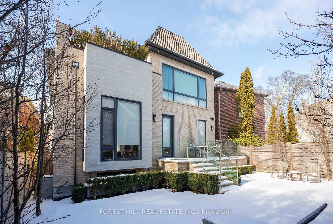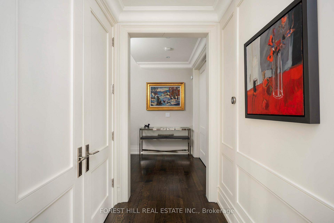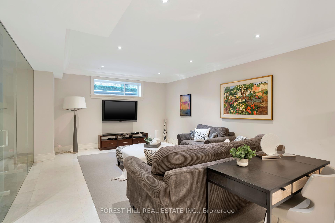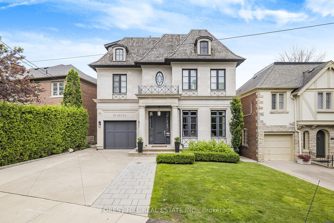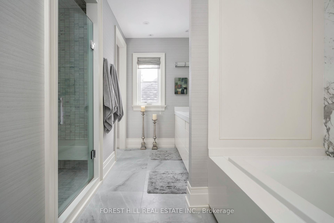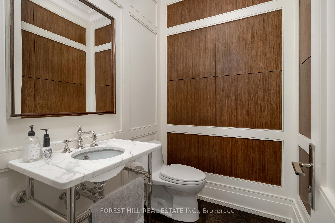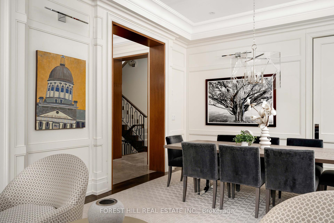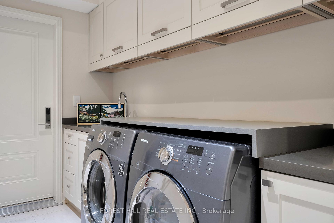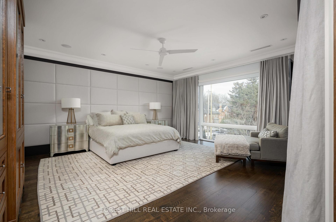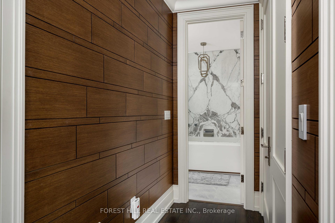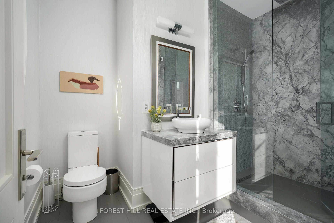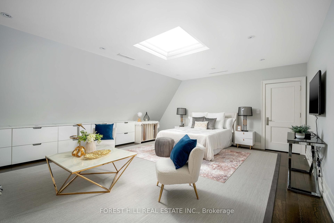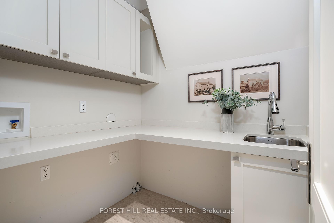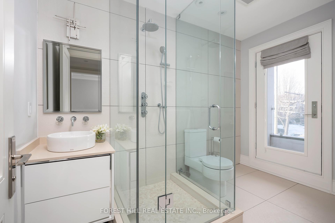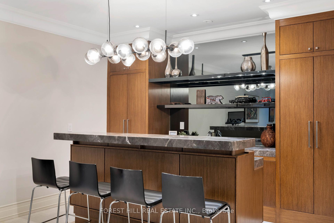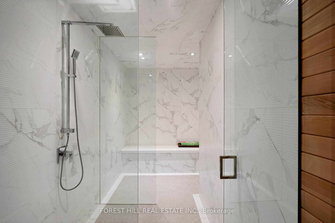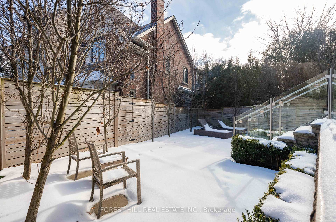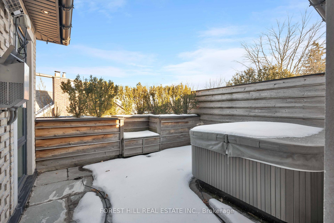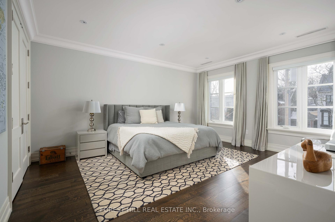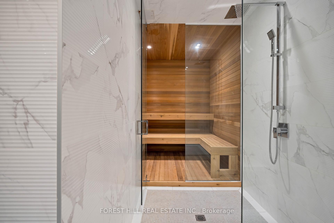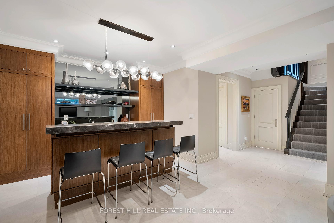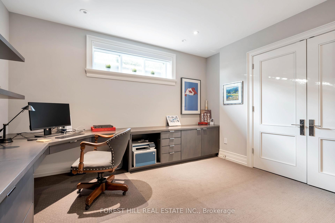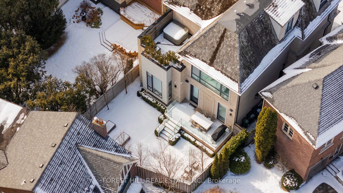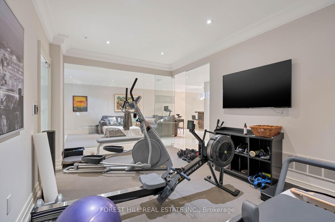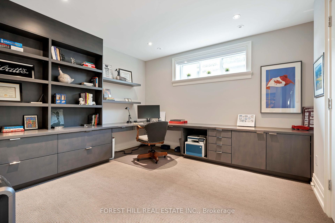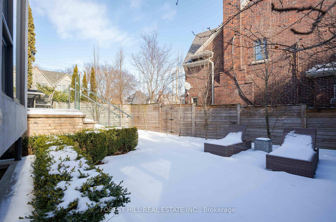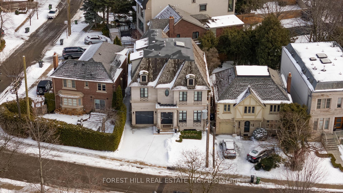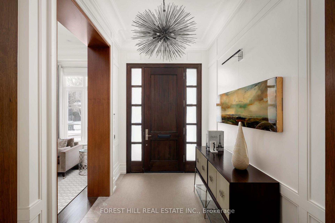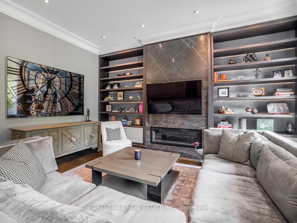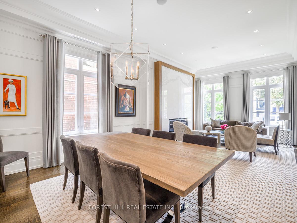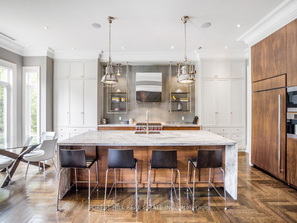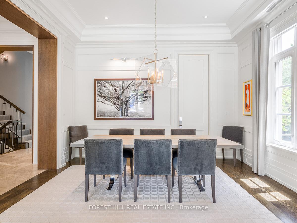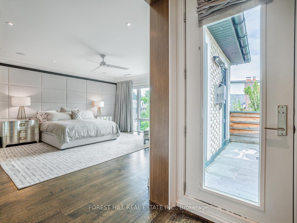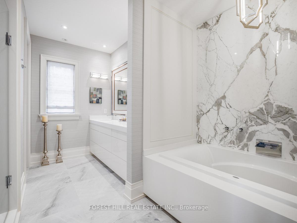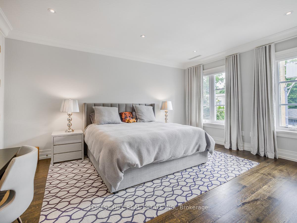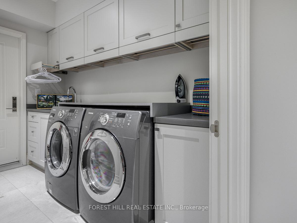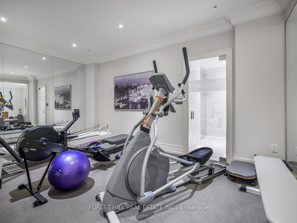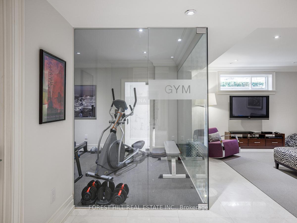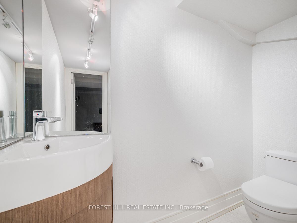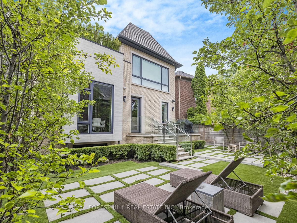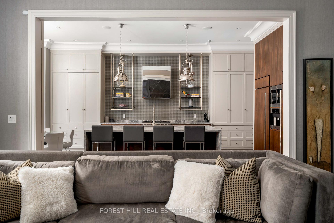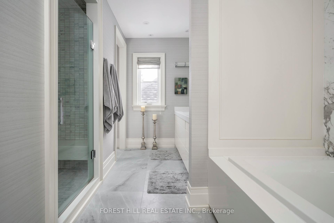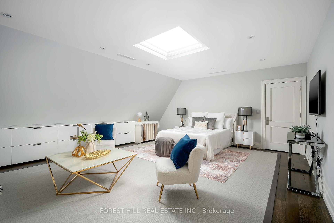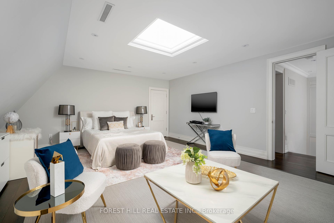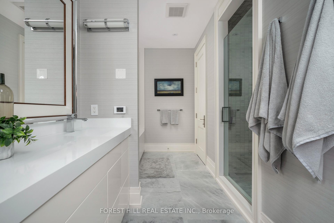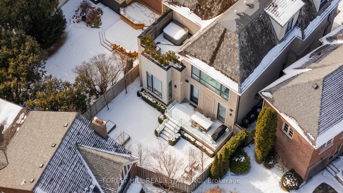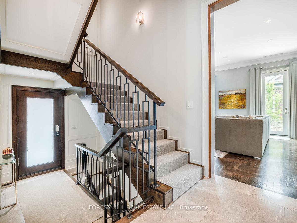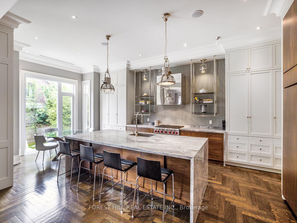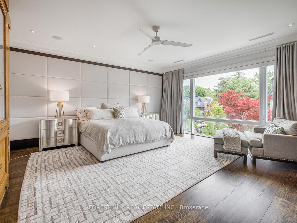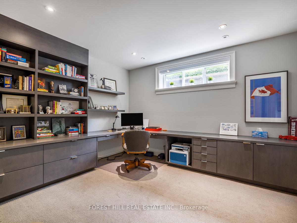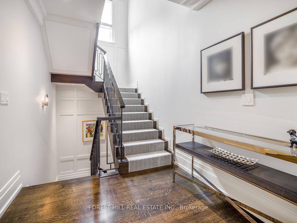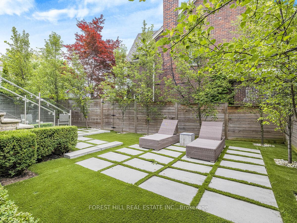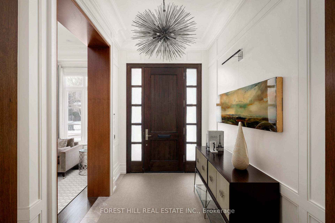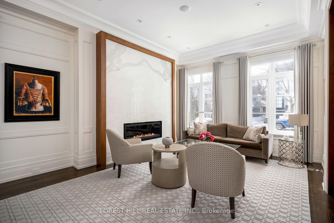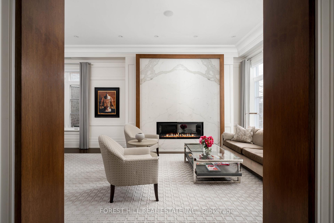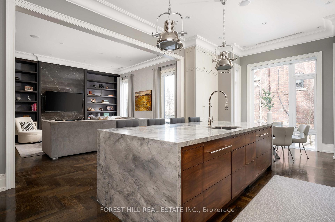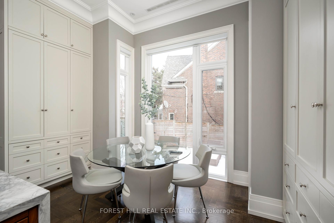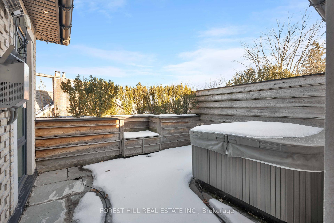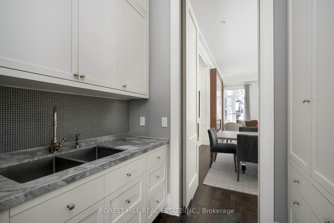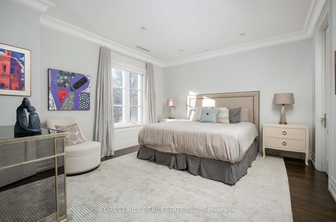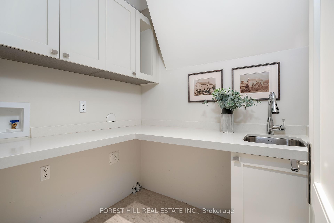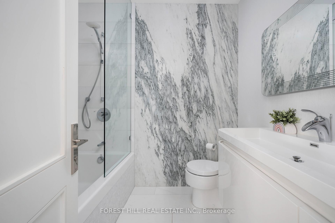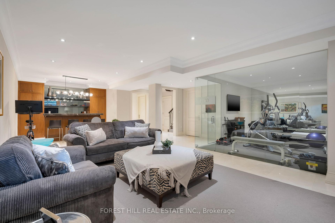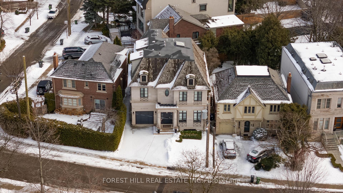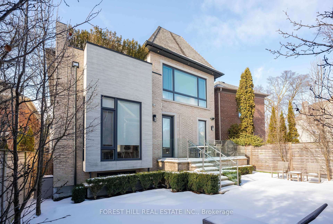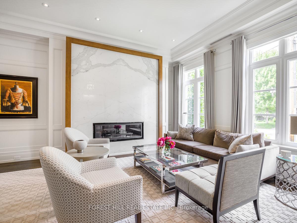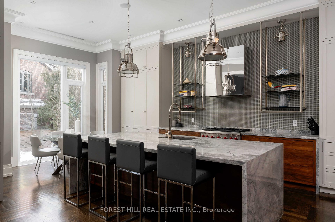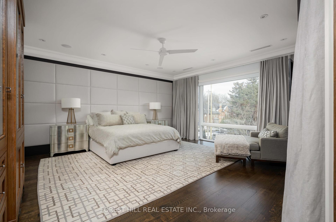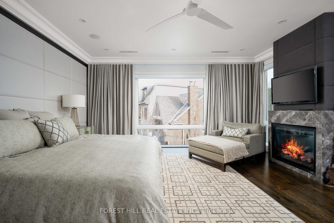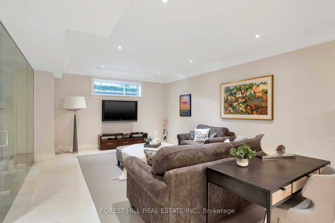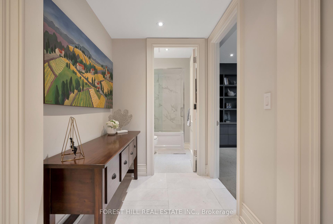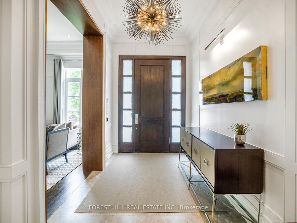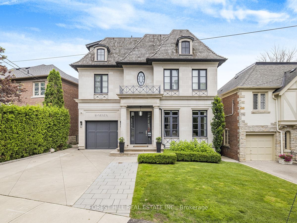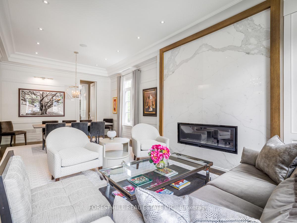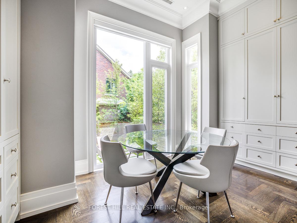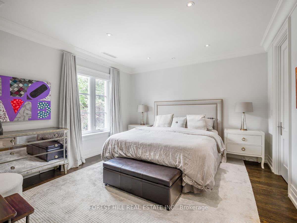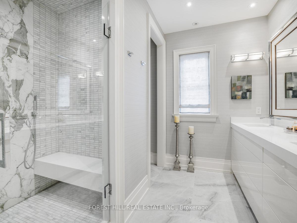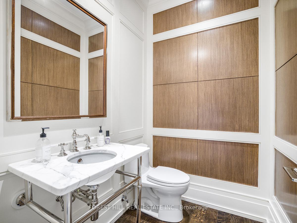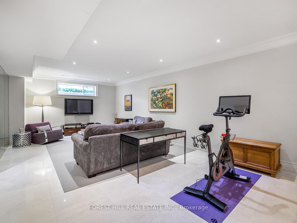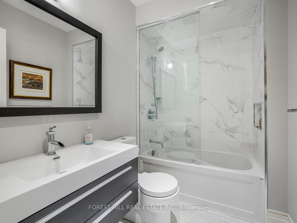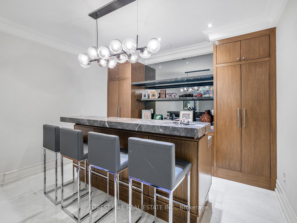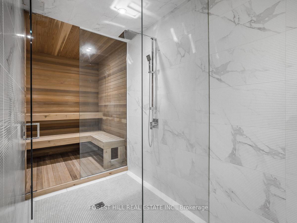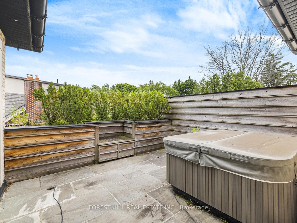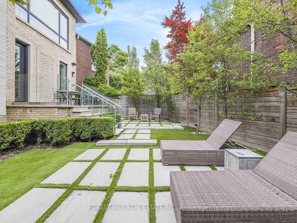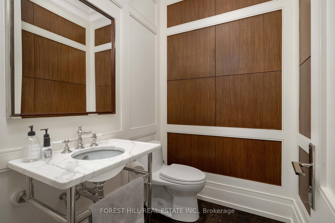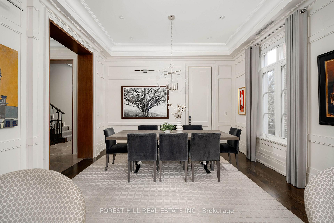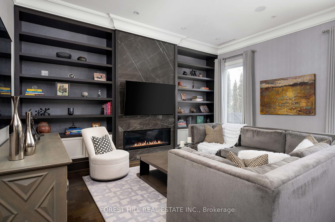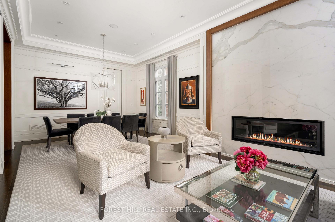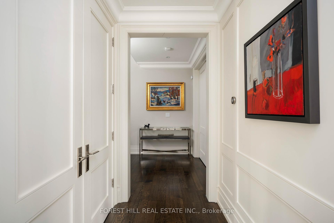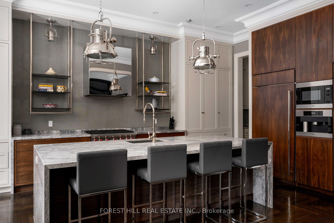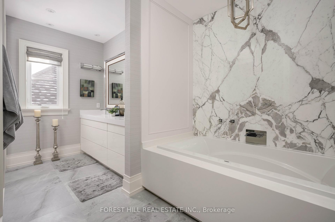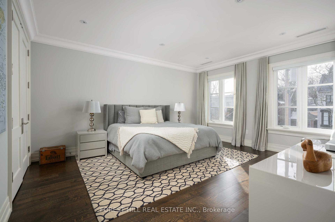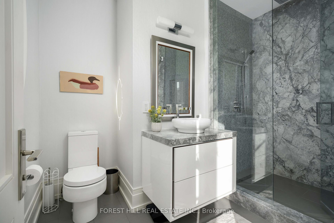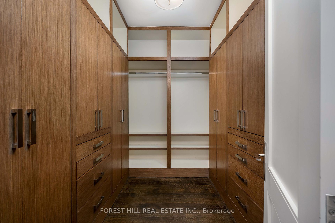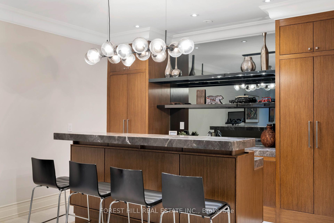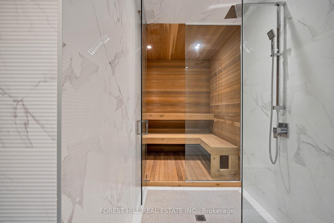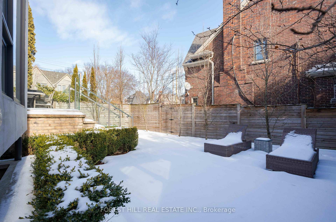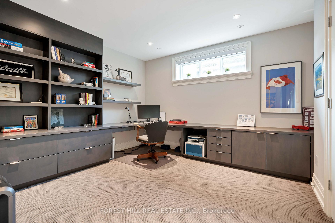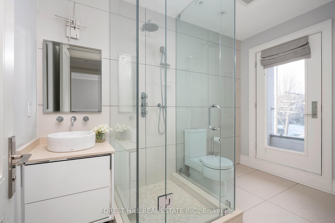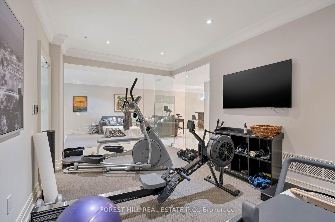$6,995,000
Available - For Sale
Listing ID: C11967094
19 Vesta Driv , Toronto, M5P 2Z4, Toronto
| Welcome Home to Toronto's most prestigious neighbourhoods, where luxury and elegance meet exceptional design. Lorne Rose Architect. Approx. 6,150 sq.ft. of total luxury living space. 4+1 bedrooms. Stunning Primary bedroom retreat with custom wood panelling, large dressing room, 5 piece spa-like ensuite with marble slabs, heated floors and soaker tub to relax after a long day. Large principal rooms designed with meticulous craftsmanship and meticulous finishes throughout. Open concept family room/kitchen and living room/dining room make this home great for family living and entertaining. Custom kitchen with abundance of upgraded cabinetry, Herringbone hardwood floor, and oversized quartz Centre Island, stainless steel sink in island with Perrin Rowe faucet, island with breakfast bar with extra cabinetry, modern custom designer glass shelving with stainless steel poles. Full basement with heated floors, theatre room, gym, sauna, Nannys room and spectacular recreation room and designer bar. Two laundry rooms. Herringbone hardwood floor, heated marble in foyer and basement. Walking distance to Upper Canada College, Bishop Strachan, Forest Hill Public School & Forest Hill Collegiate, shops, restaurants, transit and so much more. |
| Price | $6,995,000 |
| Taxes: | $24985.05 |
| Occupancy by: | Owner |
| Address: | 19 Vesta Driv , Toronto, M5P 2Z4, Toronto |
| Directions/Cross Streets: | Strathearn Blvd/Vesta |
| Rooms: | 8 |
| Rooms +: | 1 |
| Bedrooms: | 4 |
| Bedrooms +: | 1 |
| Family Room: | T |
| Basement: | Finished |
| Level/Floor | Room | Length(ft) | Width(ft) | Descriptions | |
| Room 1 | Main | Living Ro | 14.5 | 26.4 | Hardwood Floor, Gas Fireplace, Open Concept |
| Room 2 | Main | Dining Ro | 14.5 | 26.4 | Hardwood Floor, Halogen Lighting, Open Concept |
| Room 3 | Main | Kitchen | 14.4 | 24.11 | Hardwood Floor, Centre Island, Breakfast Area |
| Room 4 | Main | Family Ro | 17.58 | 17.12 | Hardwood Floor, Gas Fireplace, W/O To Deck |
| Room 5 | Second | Primary B | 17.29 | 18.01 | 5 Pc Ensuite, Walk-In Closet(s), W/O To Patio |
| Room 6 | Second | Bedroom 2 | 14.79 | 13.28 | Hardwood Floor, Walk-In Closet(s), 4 Pc Ensuite |
| Room 7 | Second | Bedroom 3 | 14.5 | 16.1 | Hardwood Floor, Double Closet, 3 Pc Ensuite |
| Room 8 | Third | Bedroom 4 | 18.7 | 20.11 | Hardwood Floor, Skylight, Walk-In Closet(s) |
| Room 9 | Lower | Recreatio | 14.89 | 34.41 | Limestone Flooring, B/I Bar, Above Grade Window |
| Room 10 | Lower | Exercise | 16.79 | 10.69 | Enclosed, Sauna, Separate Shower |
| Room 11 | Lower | Bedroom 5 | 12.1 | 12.4 | Double Closet, Above Grade Window, Broadloom |
| Room 12 | Lower | Media Roo | 10.5 | 19.09 | Concrete Floor, B/I Shelves |
| Washroom Type | No. of Pieces | Level |
| Washroom Type 1 | 4 | |
| Washroom Type 2 | 2 | |
| Washroom Type 3 | 5 | |
| Washroom Type 4 | 3 | |
| Washroom Type 5 | 1 |
| Total Area: | 0.00 |
| Property Type: | Detached |
| Style: | 3-Storey |
| Exterior: | Brick, Stone |
| Garage Type: | Built-In |
| (Parking/)Drive: | Private |
| Drive Parking Spaces: | 2 |
| Park #1 | |
| Parking Type: | Private |
| Park #2 | |
| Parking Type: | Private |
| Pool: | None |
| CAC Included: | N |
| Water Included: | N |
| Cabel TV Included: | N |
| Common Elements Included: | N |
| Heat Included: | N |
| Parking Included: | N |
| Condo Tax Included: | N |
| Building Insurance Included: | N |
| Fireplace/Stove: | Y |
| Heat Type: | Forced Air |
| Central Air Conditioning: | Central Air |
| Central Vac: | N |
| Laundry Level: | Syste |
| Ensuite Laundry: | F |
| Sewers: | Sewer |
$
%
Years
This calculator is for demonstration purposes only. Always consult a professional
financial advisor before making personal financial decisions.
| Although the information displayed is believed to be accurate, no warranties or representations are made of any kind. |
| FOREST HILL REAL ESTATE INC. |
|
|

Nazareth Menezes
Broker Of Record
Dir:
416-836-0553
Bus:
416-836-0553
Fax:
1-866-593-3468
| Virtual Tour | Book Showing | Email a Friend |
Jump To:
At a Glance:
| Type: | Freehold - Detached |
| Area: | Toronto |
| Municipality: | Toronto C03 |
| Neighbourhood: | Forest Hill South |
| Style: | 3-Storey |
| Tax: | $24,985.05 |
| Beds: | 4+1 |
| Baths: | 7 |
| Fireplace: | Y |
| Pool: | None |
Locatin Map:
Payment Calculator:
