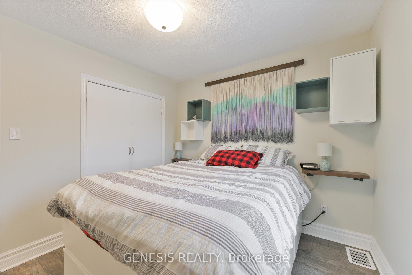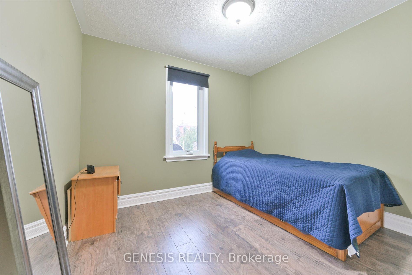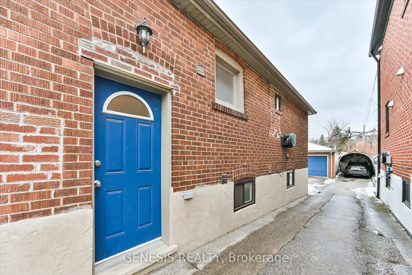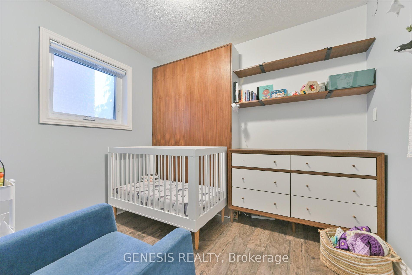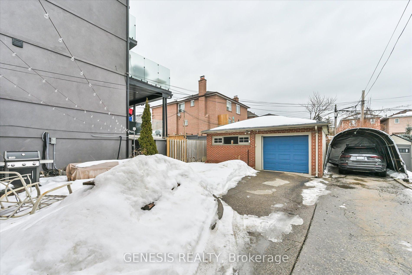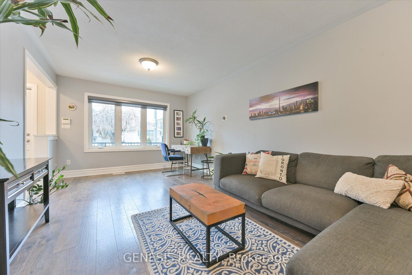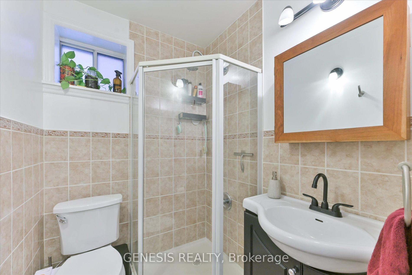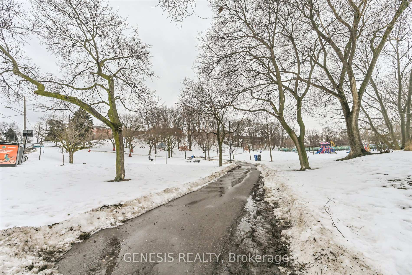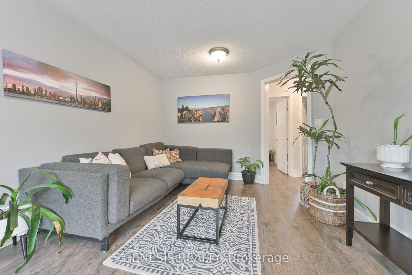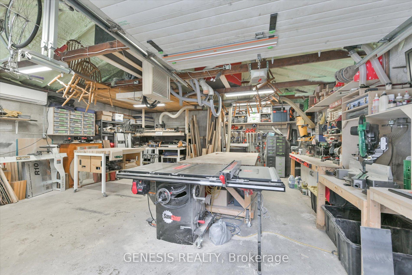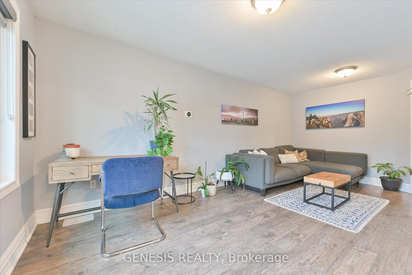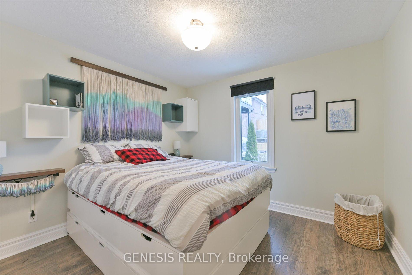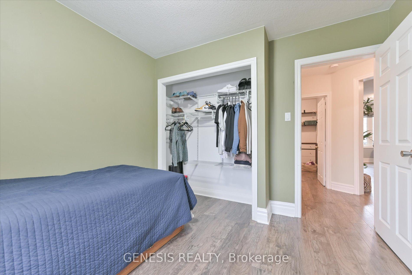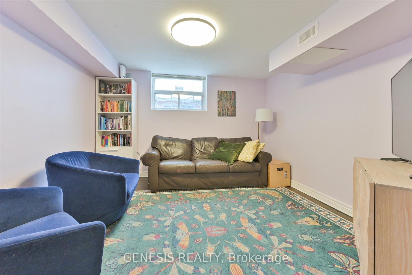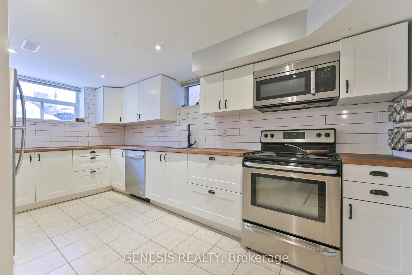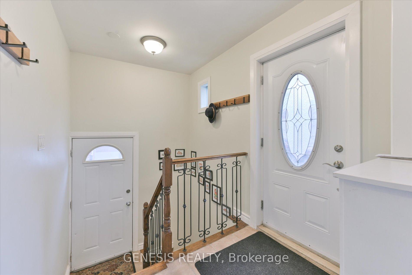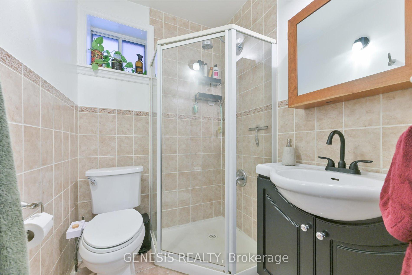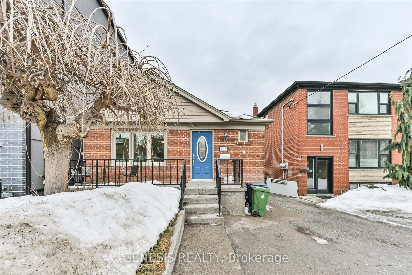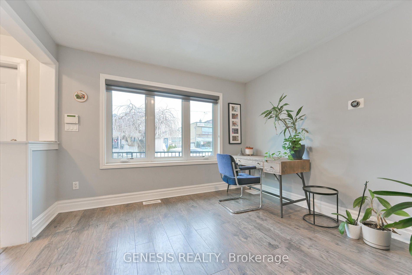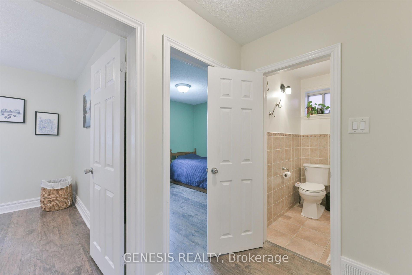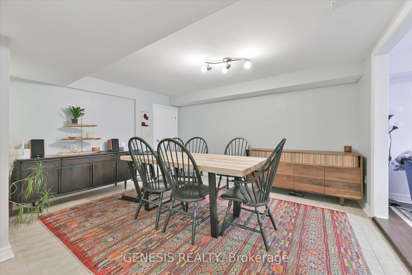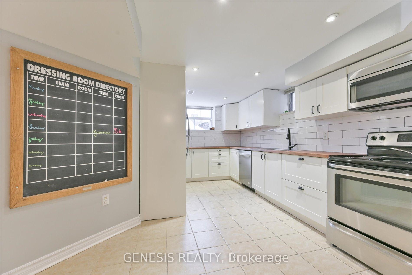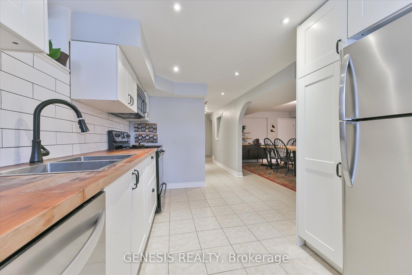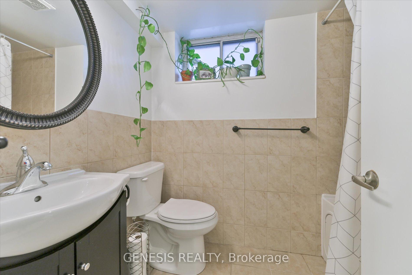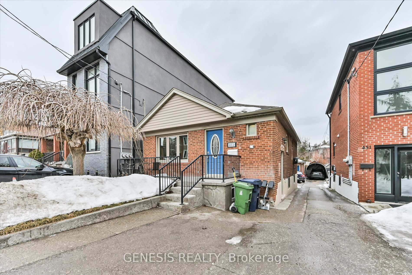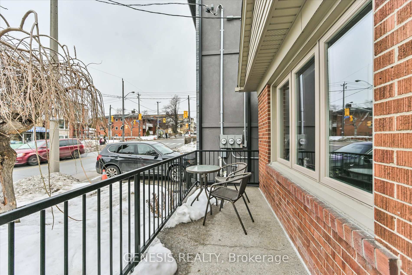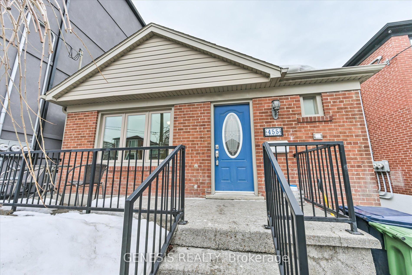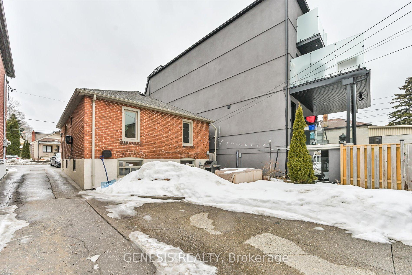$924,999
Available - For Sale
Listing ID: W12004042
455 Caledonia Road , Toronto, M6E 4T9, Toronto
| Welcome to 455 Caledonia Rd, a rare 3-bedroom bungalow in the heart of Caledonia-Fairbank, where most homes offer only two bedrooms. Perfect for a growing family, this home provides the extra space you need in a vibrant, well-connected neighbourhood. The standout feature is the upgraded detached garage, which has been transformed into an insulated workshop with a modern heat pump, 100-amp service, and partial spray foam insulation (2022) ideal for hobbyists or professionals looking for a dedicated workspace. Located right on a bus route, this home offers effortless access to the upcoming Eglinton LRT as well as Allen Rd, making commuting a breeze. With park across the road, schools, and local amenities just minutes away, this is an exceptional opportunity to own a move-in-ready home in a family-friendly community. Don't miss out on this unique find - a charming home with both space and convenience! Open house this weekend 2-4pm |
| Price | $924,999 |
| Taxes: | $3705.00 |
| Assessment Year: | 2024 |
| Occupancy by: | Owner |
| Address: | 455 Caledonia Road , Toronto, M6E 4T9, Toronto |
| Directions/Cross Streets: | Eglinton / Caledonia |
| Rooms: | 4 |
| Rooms +: | 3 |
| Bedrooms: | 3 |
| Bedrooms +: | 1 |
| Family Room: | T |
| Basement: | Finished |
| Level/Floor | Room | Length(ft) | Width(ft) | Descriptions | |
| Room 1 | Main | Living Ro | 19.02 | 11.15 | Laminate, Window |
| Room 2 | Main | Bedroom | 10.17 | 10.17 | Laminate, Closet, Window |
| Room 3 | Main | Bedroom | 9.51 | 8.2 | Laminate, Murphy Bed |
| Room 4 | Main | Primary B | 10.82 | 10.17 | Laminate, Closet, Window |
| Room 5 | Basement | Kitchen | 15.25 | 8.86 | Ceramic Floor, Backsplash, Window |
| Room 6 | Basement | Dining Ro | 14.1 | 12.14 | Ceramic Floor |
| Room 7 | Basement | Bedroom | 11.48 | 10.99 | Laminate, Window |
| Washroom Type | No. of Pieces | Level |
| Washroom Type 1 | 3 | Main |
| Washroom Type 2 | 4 | Basement |
| Washroom Type 3 | 0 | |
| Washroom Type 4 | 0 | |
| Washroom Type 5 | 0 |
| Total Area: | 0.00 |
| Property Type: | Detached |
| Style: | Bungalow |
| Exterior: | Brick |
| Garage Type: | Detached |
| Drive Parking Spaces: | 2 |
| Pool: | None |
| CAC Included: | N |
| Water Included: | N |
| Cabel TV Included: | N |
| Common Elements Included: | N |
| Heat Included: | N |
| Parking Included: | N |
| Condo Tax Included: | N |
| Building Insurance Included: | N |
| Fireplace/Stove: | N |
| Heat Type: | Forced Air |
| Central Air Conditioning: | Central Air |
| Central Vac: | N |
| Laundry Level: | Syste |
| Ensuite Laundry: | F |
| Sewers: | Sewer |
$
%
Years
This calculator is for demonstration purposes only. Always consult a professional
financial advisor before making personal financial decisions.
| Although the information displayed is believed to be accurate, no warranties or representations are made of any kind. |
| GENESIS REALTY |
|
|

Nazareth Menezes
Broker Of Record
Dir:
416-836-0553
Bus:
416-836-0553
Fax:
1-866-593-3468
| Book Showing | Email a Friend |
Jump To:
At a Glance:
| Type: | Freehold - Detached |
| Area: | Toronto |
| Municipality: | Toronto W03 |
| Neighbourhood: | Caledonia-Fairbank |
| Style: | Bungalow |
| Tax: | $3,705 |
| Beds: | 3+1 |
| Baths: | 2 |
| Fireplace: | N |
| Pool: | None |
Locatin Map:
Payment Calculator:
