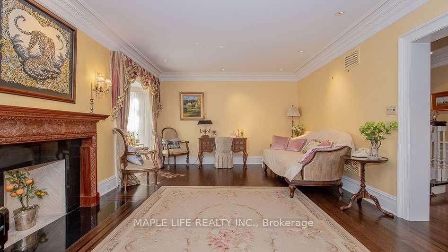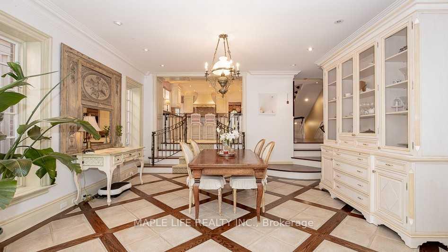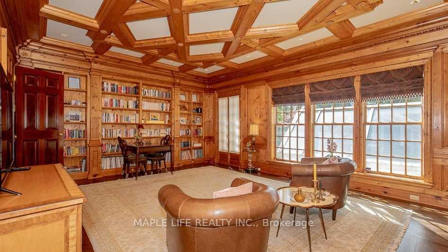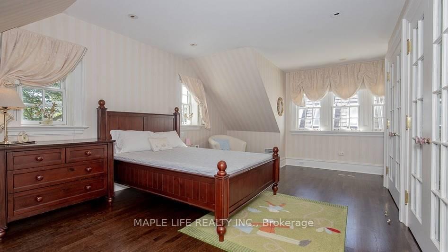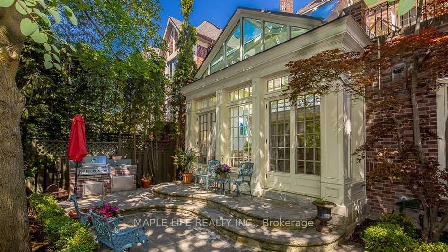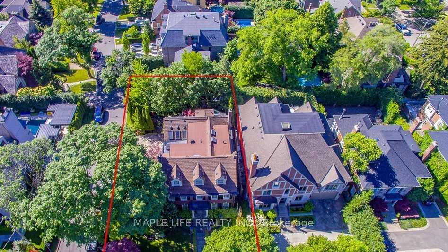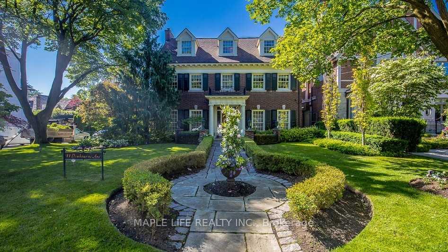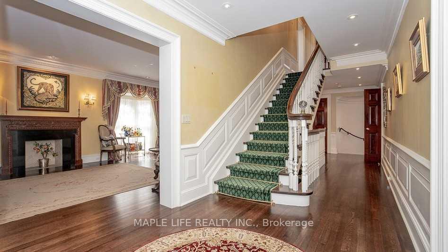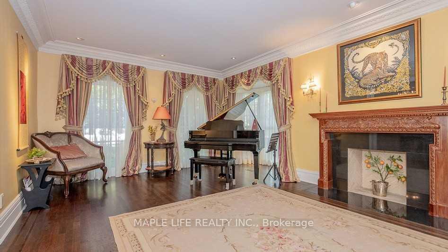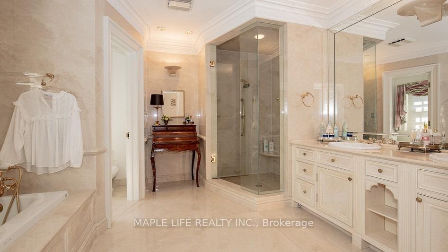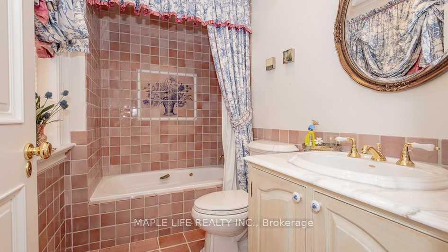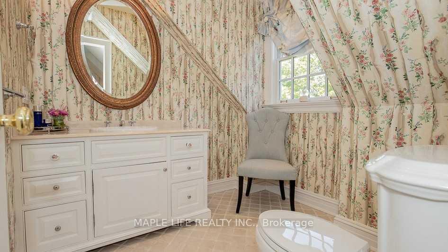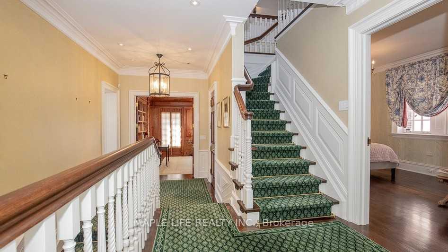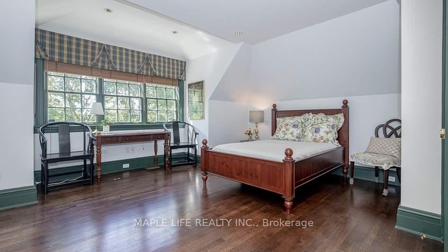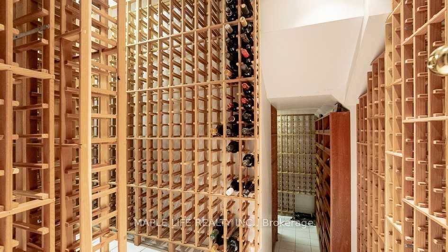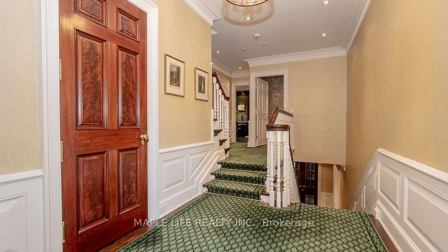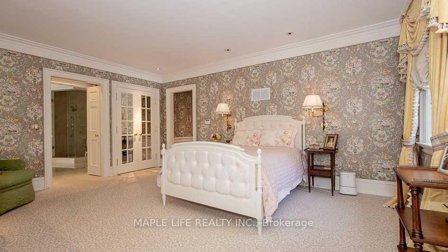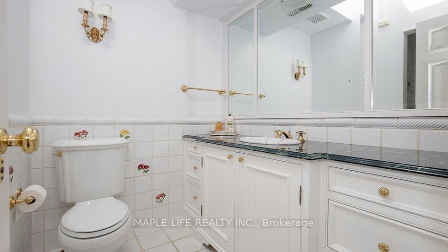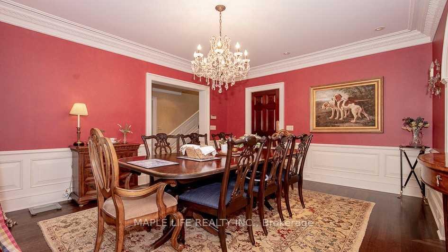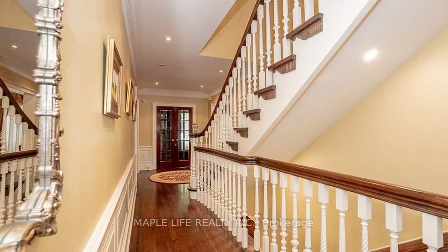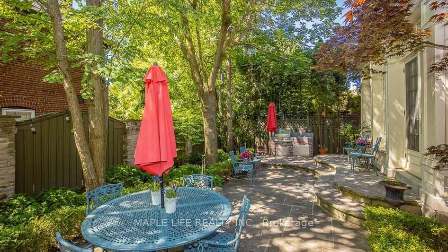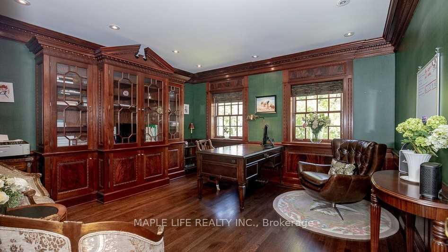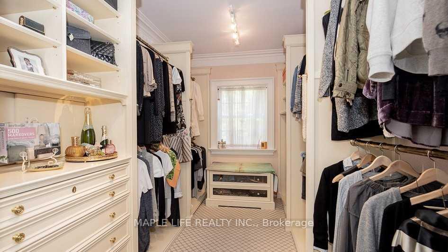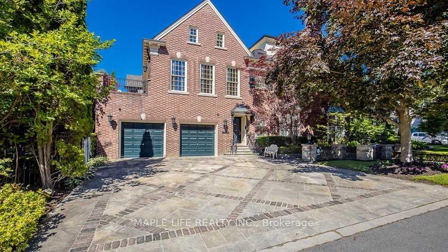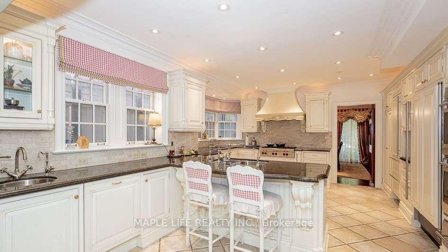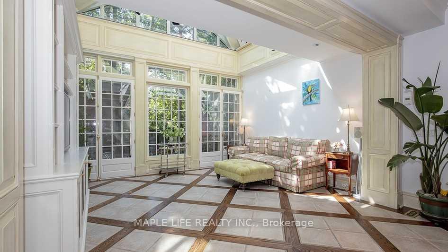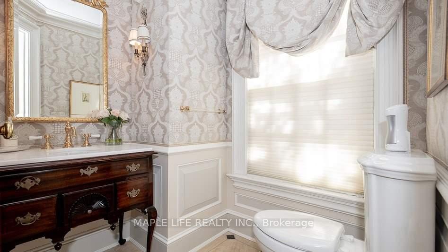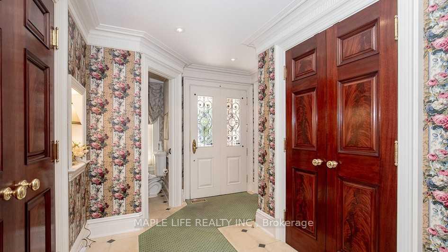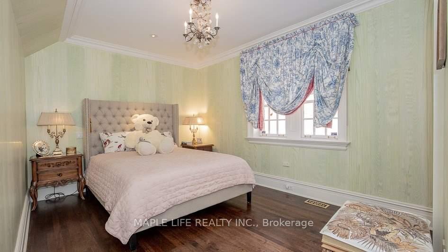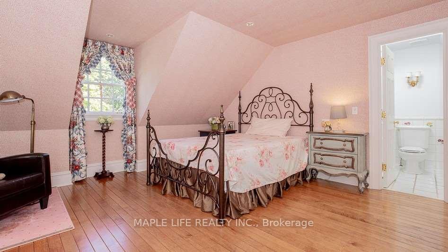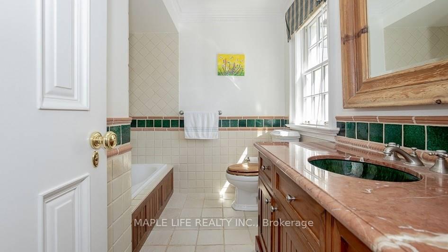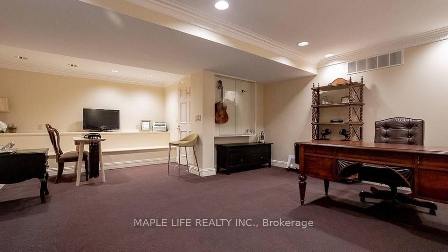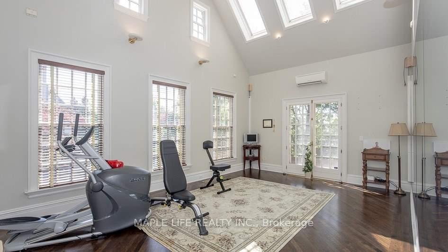$7,360,000
Available - For Sale
Listing ID: C11896266
11 Dewbourne Ave , Toronto, M5P 1Z3, Ontario
| Rarely Offered Exquisite Estate In The Prestigious Forest Hill Neighborhood! Traditional And Elegant Designed Home On 60 X 120 Ft Lot! 5,535 + 1,650 Sq.Ft Of Living Space W/ 5 Bedrooms, 8 Washrooms, Library, Exercise, Recreation & Studio Room! Whole House Is Meticulously Built With Top Of The Line Material And Well Maintained By Owner. 3 Furnance + 2 Laundry Rooms, Heated Driveway & Walkways. 3 Marble Fireplaces. Top Schools! Don't Miss This Rare Opportunity! |
| Price | $7,360,000 |
| Taxes: | $28712.14 |
| Address: | 11 Dewbourne Ave , Toronto, M5P 1Z3, Ontario |
| Lot Size: | 60.00 x 120.00 (Feet) |
| Directions/Cross Streets: | Old Forest Hill Rd / Dewbourne |
| Rooms: | 13 |
| Rooms +: | 2 |
| Bedrooms: | 5 |
| Bedrooms +: | |
| Kitchens: | 1 |
| Family Room: | Y |
| Basement: | Finished |
| Level/Floor | Room | Length(ft) | Width(ft) | Descriptions | |
| Room 1 | Ground | Living | 24.57 | 13.48 | Hardwood Floor, Fireplace, Bay Window |
| Room 2 | Ground | Dining | 15.74 | 13.48 | Hardwood Floor, Wainscoting, Crown Moulding |
| Room 3 | Ground | Kitchen | 19.09 | 15.68 | Limestone Flooring, Breakfast Area, Granite Counter |
| Room 4 | Ground | Breakfast | 15.48 | 15.25 | Limestone Flooring, Country Kitchen, Halogen Lighting |
| Room 5 | Ground | Family | 15.32 | 11.68 | Limestone Flooring, French Doors, W/O To Garden |
| Room 6 | 2nd | Library | 21.16 | 16.33 | Hardwood Floor, Panelled, Fireplace |
| Room 7 | 2nd | Prim Bdrm | 17.25 | 13.68 | 6 Pc Ensuite, Broadloom, W/I Closet |
| Room 8 | 2nd | 2nd Br | 13.15 | 10.07 | Hardwood Floor, 4 Pc Ensuite, Crown Moulding |
| Room 9 | 2nd | Office | 13.91 | 13.48 | Hardwood Floor, Panelled, Halogen Lighting |
| Room 10 | 2nd | Exercise | 20.93 | 13.42 | Hardwood Floor, W/O To Balcony, Mirrored Walls |
| Room 11 | 3rd | 3rd Br | 20.01 | 13.32 | Hardwood Floor, 3 Pc Ensuite, Double Closet |
| Room 12 | In Betwn | Prim Bdrm | 25.09 | 13.48 | Hardwood Floor, Wet Bar, Fireplace |
| Washroom Type | No. of Pieces | Level |
| Washroom Type 1 | 2 | |
| Washroom Type 2 | 3 | |
| Washroom Type 3 | 4 | |
| Washroom Type 4 | 6 |
| Property Type: | Detached |
| Style: | 3-Storey |
| Exterior: | Brick |
| Garage Type: | Built-In |
| (Parking/)Drive: | Private |
| Drive Parking Spaces: | 2 |
| Pool: | None |
| Approximatly Square Footage: | 5000+ |
| Property Features: | Park, Place Of Worship, Public Transit, School |
| Fireplace/Stove: | Y |
| Heat Source: | Gas |
| Heat Type: | Forced Air |
| Central Air Conditioning: | Central Air |
| Central Vac: | Y |
| Laundry Level: | Lower |
| Elevator Lift: | N |
| Sewers: | Sewers |
| Water: | Municipal |
$
%
Years
This calculator is for demonstration purposes only. Always consult a professional
financial advisor before making personal financial decisions.
| Although the information displayed is believed to be accurate, no warranties or representations are made of any kind. |
| MAPLE LIFE REALTY INC. |
|
|

Nazareth Menezes
Broker Of Record
Dir:
416-836-0553
Bus:
416-836-0553
Fax:
1-866-593-3468
| Book Showing | Email a Friend |
Jump To:
At a Glance:
| Type: | Freehold - Detached |
| Area: | Toronto |
| Municipality: | Toronto |
| Neighbourhood: | Forest Hill South |
| Style: | 3-Storey |
| Lot Size: | 60.00 x 120.00(Feet) |
| Tax: | $28,712.14 |
| Beds: | 5 |
| Baths: | 8 |
| Fireplace: | Y |
| Pool: | None |
Locatin Map:
Payment Calculator:
