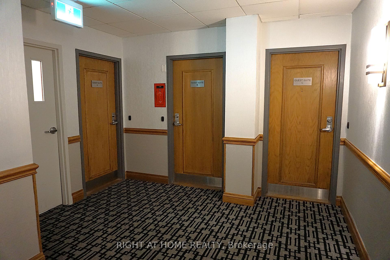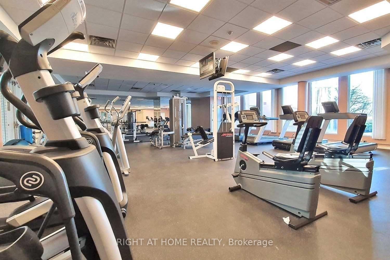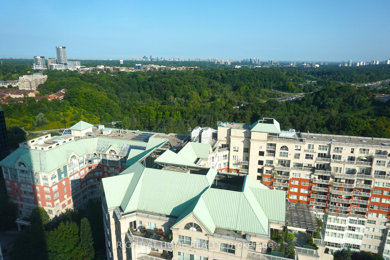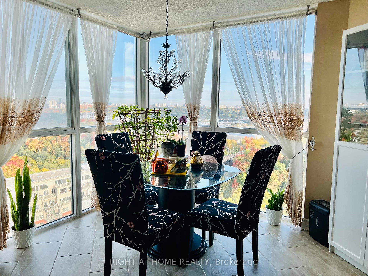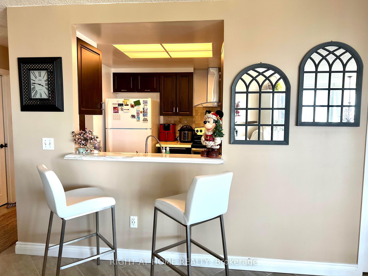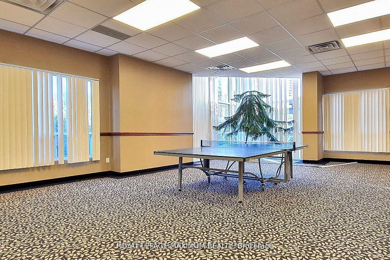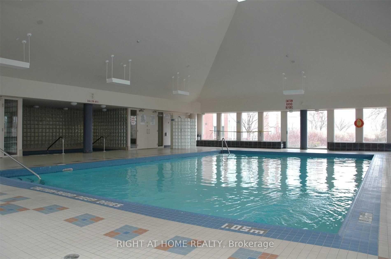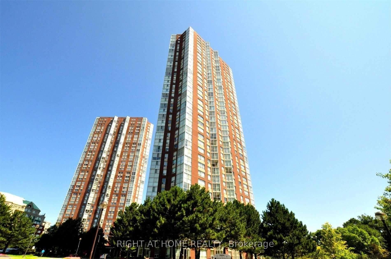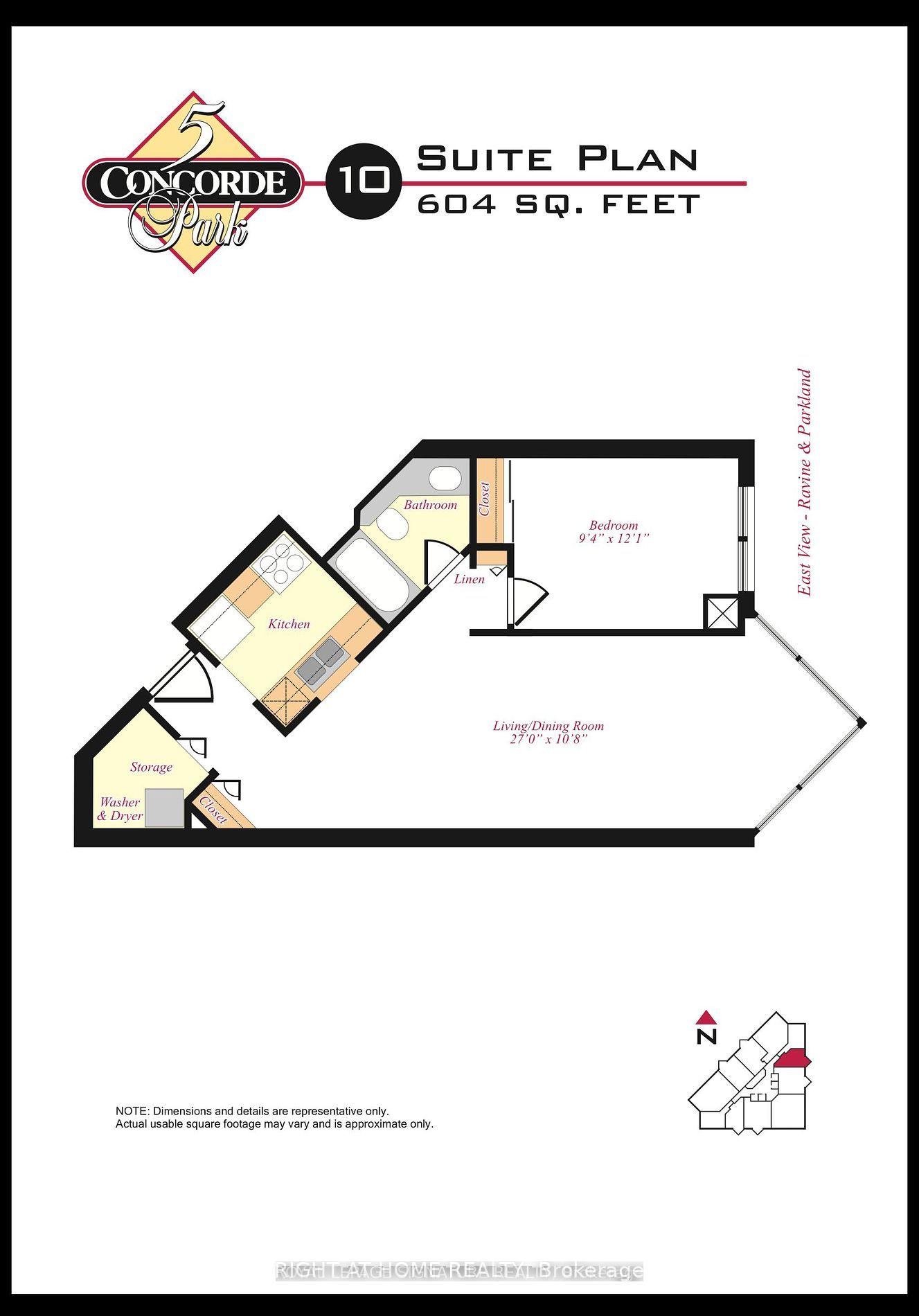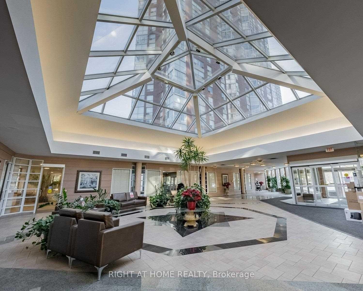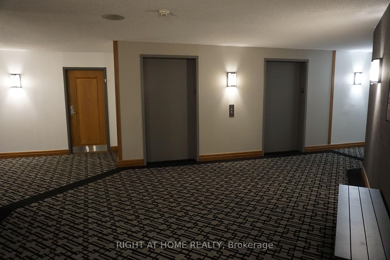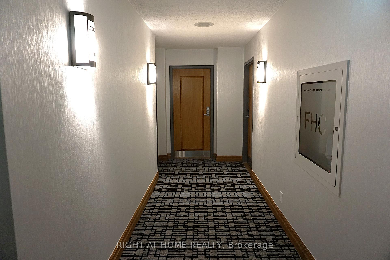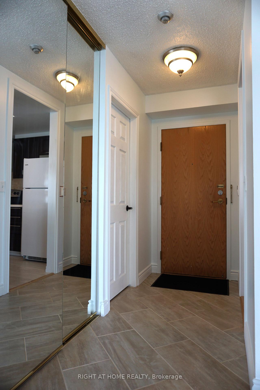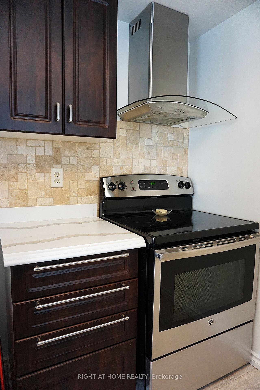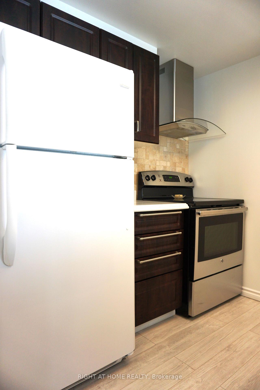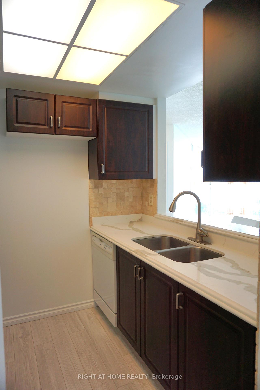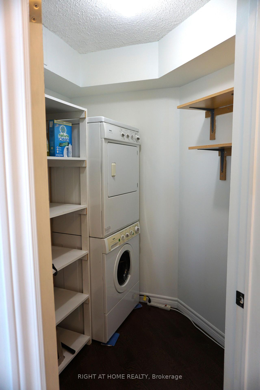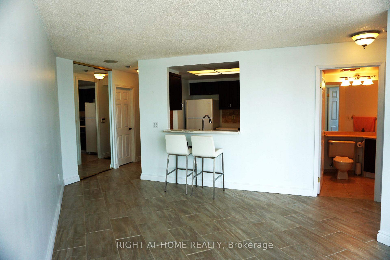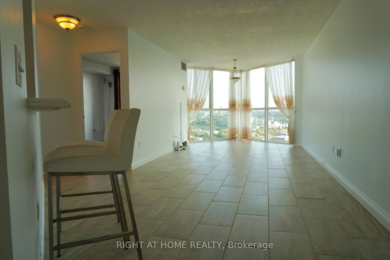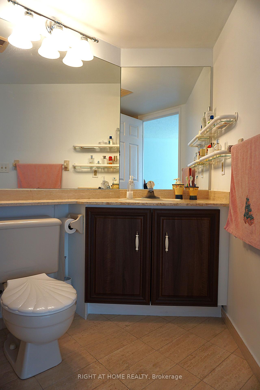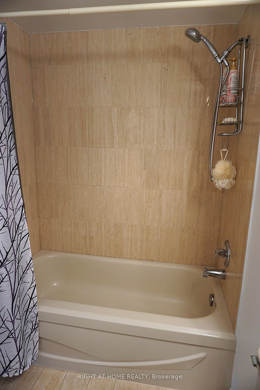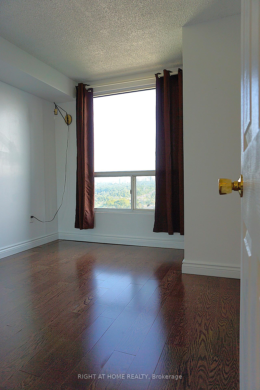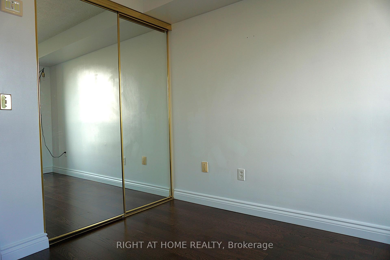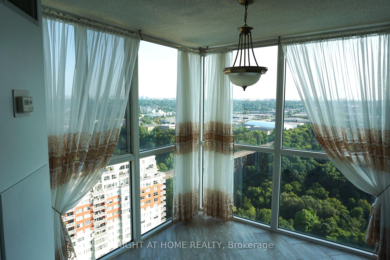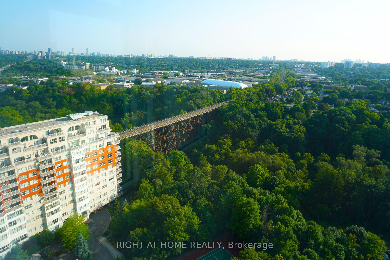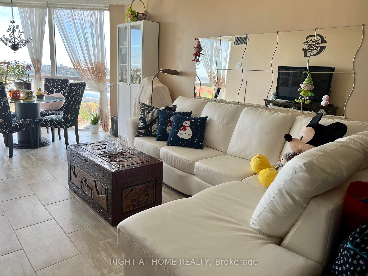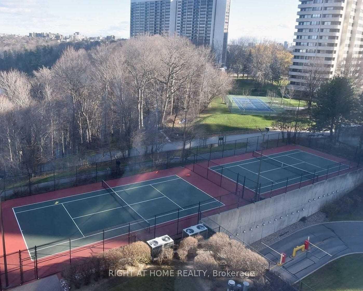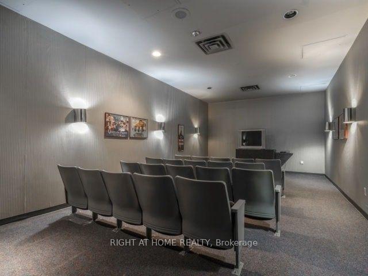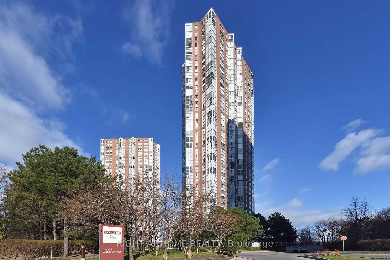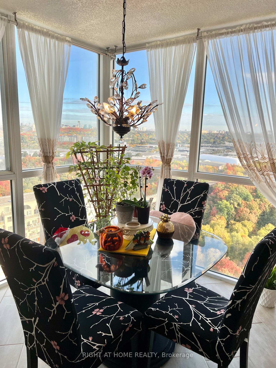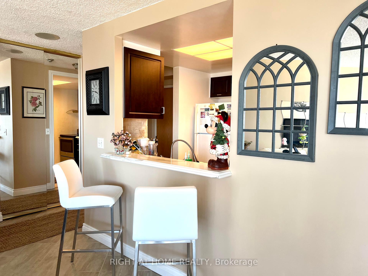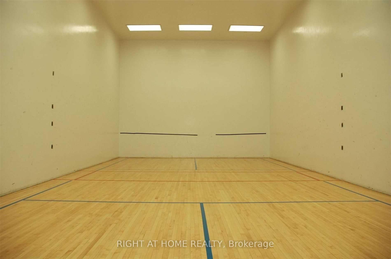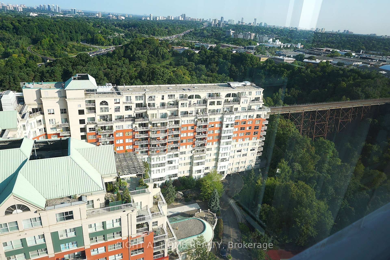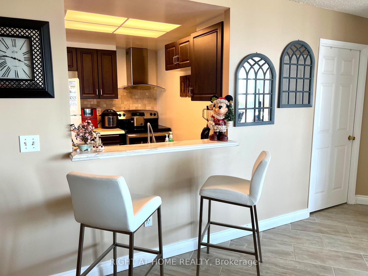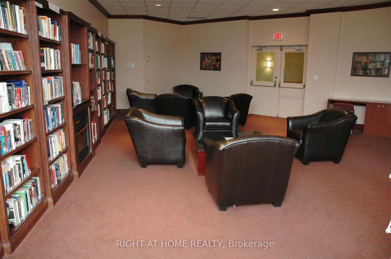$550,000
Available - For Sale
Listing ID: C11969878
7 Concorde Pl East , Unit 2110, Toronto, M3C 3N4, Ontario
| Highly Sought After Concorde Park Condo At It's Best! Well Maintained and Managed Building. Fabulous Luxury Condo Unit, Freshly Painted & Fully Updated with Modern Kitchen, Spacious Living and Dining area. Large Bedroom Large Closet. Stunning Unobstructed View of the Ravine and Don River East from the 21st Floor. Short Walk To TTC Bus. Easy access to DVD Perfect For Young Couples, Seniors or Young professionals. This UNIT Comes with 2 PARKING SPACES. |
| Price | $550,000 |
| Taxes: | $1788.80 |
| Maintenance Fee: | 548.83 |
| Address: | 7 Concorde Pl East , Unit 2110, Toronto, M3C 3N4, Ontario |
| Province/State: | Ontario |
| Condo Corporation No | MTCC |
| Level | 21 |
| Unit No | 10 |
| Directions/Cross Streets: | WYNFORD DR. AND DVP |
| Rooms: | 4 |
| Bedrooms: | 1 |
| Bedrooms +: | |
| Kitchens: | 1 |
| Family Room: | N |
| Basement: | None |
| Level/Floor | Room | Length(ft) | Width(ft) | Descriptions | |
| Room 1 | Main | Living | 24.7 | 10.92 | Ceramic Floor, Combined W/Dining, O/Looks Ravine |
| Room 2 | Main | Dining | 24.7 | 10.92 | Ceramic Floor, Combined W/Living |
| Room 3 | Main | Kitchen | 7.71 | 7.35 | Hardwood Floor, Granite Counter, Modern Kitchen |
| Room 4 | Main | Prim Bdrm | 11.45 | 9.32 | Hardwood Floor, Large Closet, O/Looks Ravine |
| Washroom Type | No. of Pieces | Level |
| Washroom Type 1 | 4 | Main |
| Property Type: | Condo Apt |
| Style: | Apartment |
| Exterior: | Concrete |
| Garage Type: | Underground |
| Garage(/Parking)Space: | 2.00 |
| Drive Parking Spaces: | 2 |
| Park #1 | |
| Parking Spot: | B119 |
| Parking Type: | Exclusive |
| Legal Description: | LEVEL B |
| Park #2 | |
| Parking Spot: | D112 |
| Parking Type: | Owned |
| Legal Description: | D2 |
| Exposure: | Ne |
| Balcony: | None |
| Locker: | None |
| Pet Permited: | Restrict |
| Retirement Home: | N |
| Approximatly Square Footage: | 600-699 |
| Building Amenities: | Car Wash, Concierge, Exercise Room, Gym, Indoor Pool, Recreation Room |
| Property Features: | Public Trans, Ravine |
| Maintenance: | 548.83 |
| Water Included: | Y |
| Common Elements Included: | Y |
| Parking Included: | Y |
| Building Insurance Included: | Y |
| Fireplace/Stove: | N |
| Heat Source: | Gas |
| Heat Type: | Forced Air |
| Central Air Conditioning: | Central Air |
| Central Vac: | N |
| Laundry Level: | Main |
| Ensuite Laundry: | Y |
| Elevator Lift: | Y |
$
%
Years
This calculator is for demonstration purposes only. Always consult a professional
financial advisor before making personal financial decisions.
| Although the information displayed is believed to be accurate, no warranties or representations are made of any kind. |
| RIGHT AT HOME REALTY |
|
|

Nazareth Menezes
Broker Of Record
Dir:
416-836-0553
Bus:
416-836-0553
Fax:
1-866-593-3468
| Book Showing | Email a Friend |
Jump To:
At a Glance:
| Type: | Condo - Condo Apt |
| Area: | Toronto |
| Municipality: | Toronto |
| Neighbourhood: | Banbury-Don Mills |
| Style: | Apartment |
| Tax: | $1,788.8 |
| Maintenance Fee: | $548.83 |
| Beds: | 1 |
| Baths: | 1 |
| Garage: | 2 |
| Fireplace: | N |
Locatin Map:
Payment Calculator:
