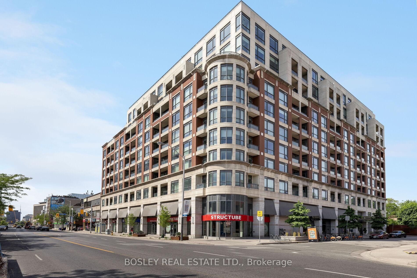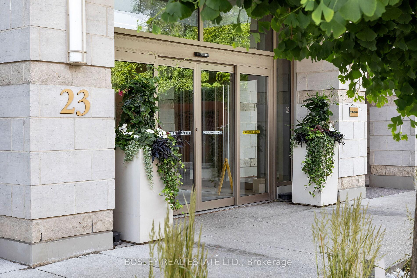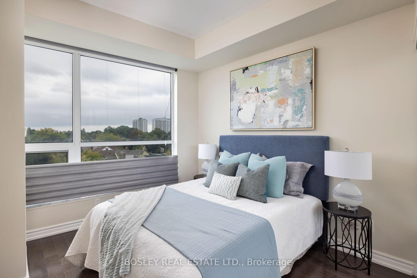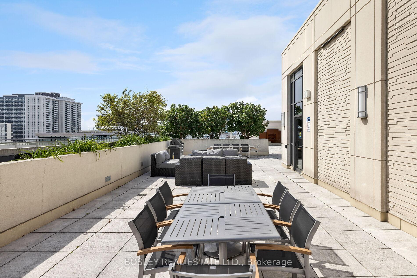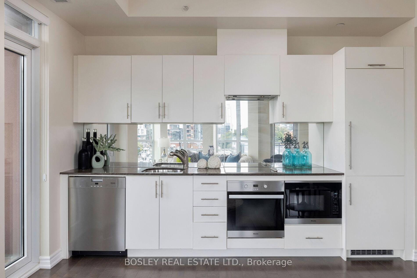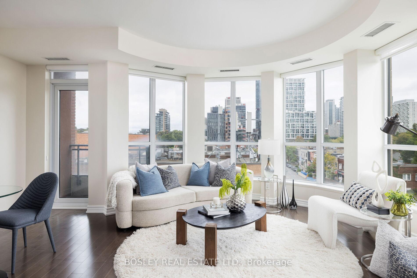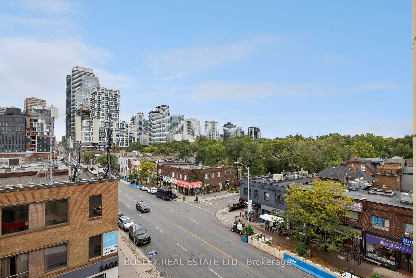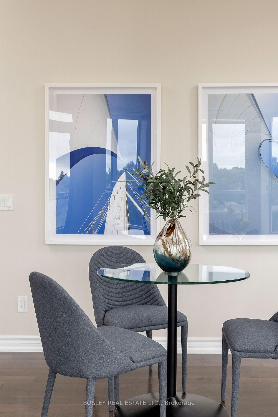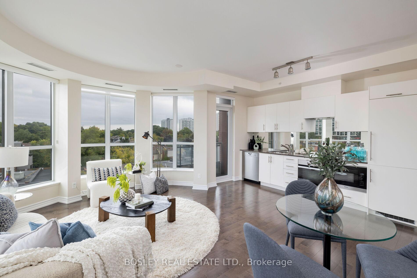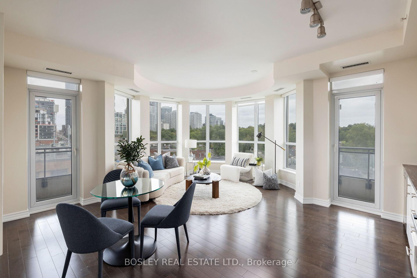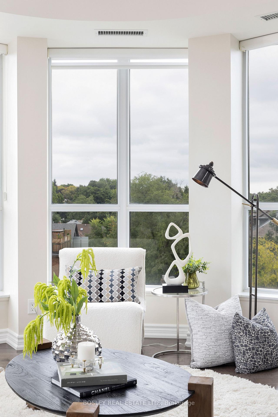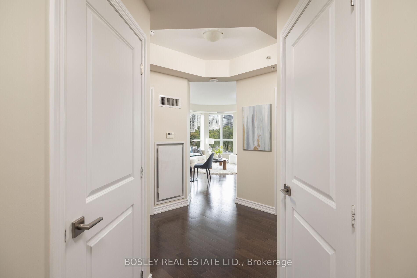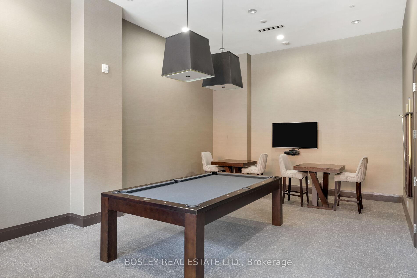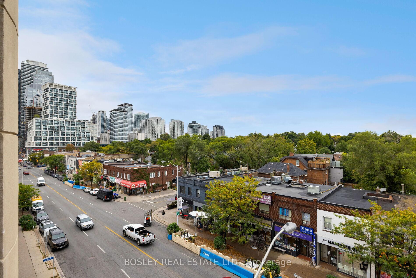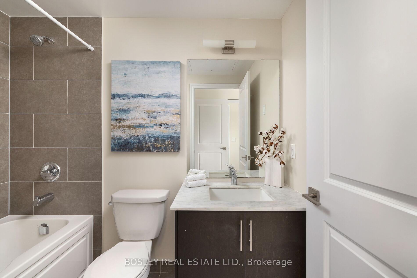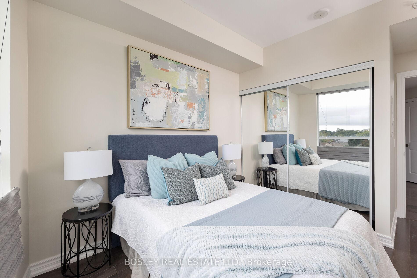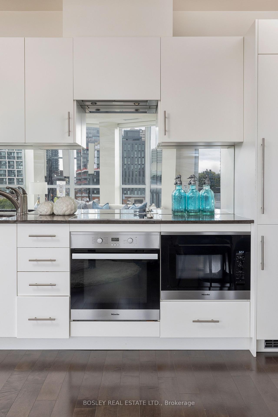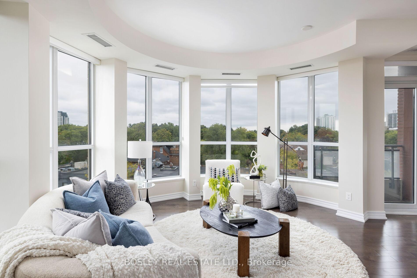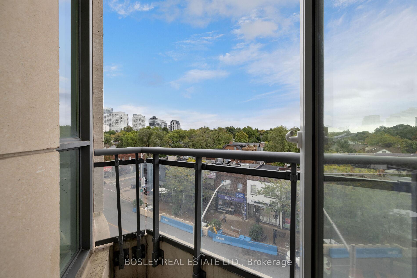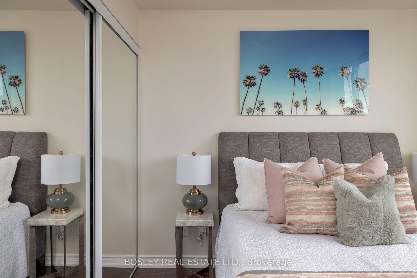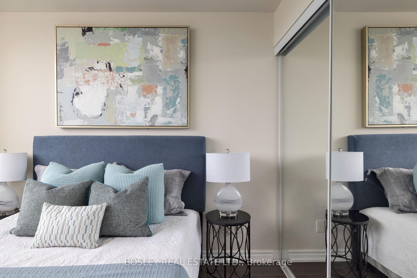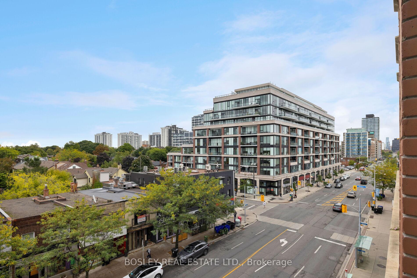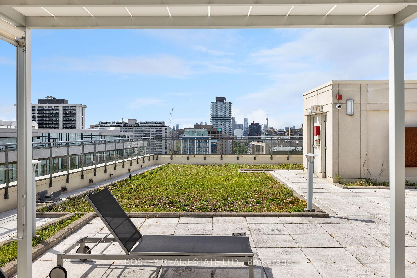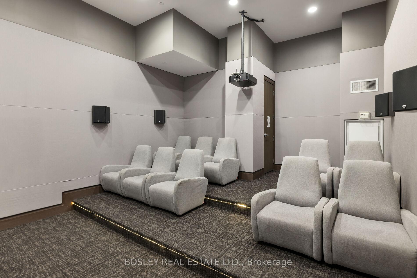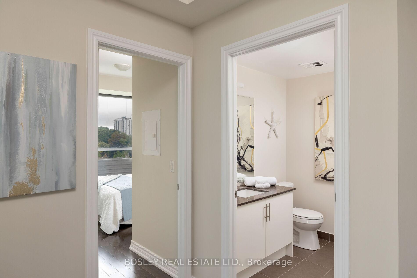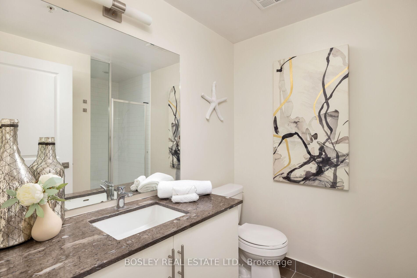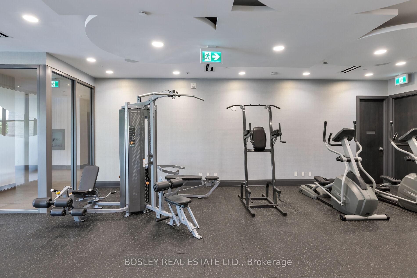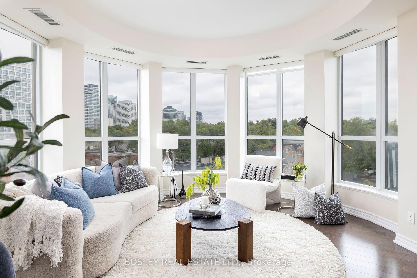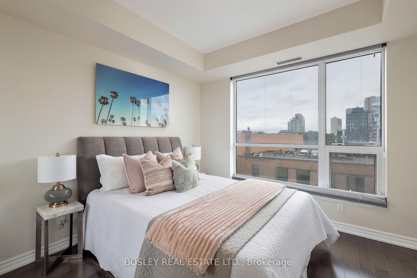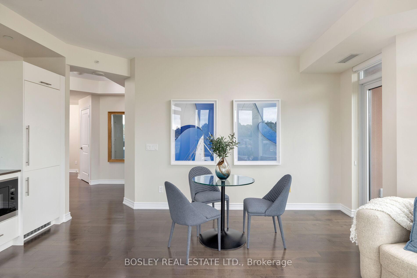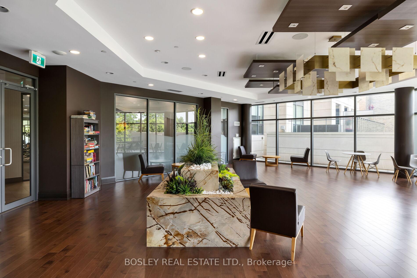$915,000
Available - For Sale
Listing ID: C11967186
23 Glebe Road West , Toronto, M5P 0A1, Toronto
| Welcome to The Allure- an exceptional 2-bedroom, 2-bathroom condo that perfectly blends style, comfort, and convenience in the heart of Midtown Toronto. Located just steps from the bustling shops, restaurants, and cafes at Yonge & Davisville, this unit offers a modern urban lifestyle with everything you need at your doorstep. This thoughtfully designed condo features a functional split-bedroom layout, providing privacy and space for both bedrooms. The primary bedroom boasts a double closet and an ensuite bathroom, while the second bedroom is perfect for guests, a home office, or a growing family. The open-concept living and kitchen area is ideal for both relaxing and entertaining, with sleek finishes, stainless steel appliances, and plenty of room for a dining area. Panoramic windows fill the space with natural light, creating a bright and airy atmosphere throughout. Step outside and enjoy not one, but two private patios, perfect for morning coffee. Whether you're hosting friends or enjoying a quiet evening at home, this unit offers the perfect balance of indoor and outdoor living. For added convenience, this condo comes with its own parking spot and locker. The building is secure and well-maintained- with the manager on-site. 24-hour concierge for your peace of mind, as well as great amenities to enhance your lifestyle. With proximity to transit, shopping, dining, and entertainment, this is a rare opportunity to own a spacious, modern condo in a vibrant neighborhood. Don't miss out on making this stunning unit your new home! |
| Price | $915,000 |
| Taxes: | $4463.41 |
| Occupancy: | Vacant |
| Address: | 23 Glebe Road West , Toronto, M5P 0A1, Toronto |
| Postal Code: | M5P 0A1 |
| Province/State: | Toronto |
| Directions/Cross Streets: | Yonge and Davisville |
| Level/Floor | Room | Length(ft) | Width(ft) | Descriptions | |
| Room 1 | Main | Living Ro | 13.05 | 13.38 | Hardwood Floor, W/O To Patio, Open Concept |
| Room 2 | Main | Dining Ro | 4.85 | 10.43 | Hardwood Floor, W/O To Balcony, Open Concept |
| Room 3 | Main | Kitchen | 13.94 | 6.72 | Stainless Steel Appl, Hardwood Floor, Open Concept |
| Room 4 | Main | Primary B | 11.48 | 9.97 | Closet, Ensuite Bath, Hardwood Floor |
| Room 5 | Main | Bedroom 2 | 14.14 | 10 | Hardwood Floor, Picture Window, Closet |
| Washroom Type | No. of Pieces | Level |
| Washroom Type 1 | 4 | Main |
| Washroom Type 2 | 3 | Main |
| Washroom Type 3 | 4 | Main |
| Washroom Type 4 | 3 | Main |
| Washroom Type 5 | 0 | |
| Washroom Type 6 | 0 | |
| Washroom Type 7 | 0 |
| Total Area: | 0.00 |
| Approximatly Age: | 6-10 |
| Washrooms: | 2 |
| Heat Type: | Forced Air |
| Central Air Conditioning: | Central Air |
$
%
Years
This calculator is for demonstration purposes only. Always consult a professional
financial advisor before making personal financial decisions.
| Although the information displayed is believed to be accurate, no warranties or representations are made of any kind. |
| BOSLEY REAL ESTATE LTD. |
|
|

Nazareth Menezes
Broker Of Record
Dir:
416-836-0553
Bus:
416-836-0553
Fax:
1-866-593-3468
| Virtual Tour | Book Showing | Email a Friend |
Jump To:
At a Glance:
| Type: | Com - Condo Apartment |
| Area: | Toronto |
| Municipality: | Toronto C03 |
| Neighbourhood: | Yonge-Eglinton |
| Style: | Apartment |
| Approximate Age: | 6-10 |
| Tax: | $4,463.41 |
| Maintenance Fee: | $784.64 |
| Beds: | 2 |
| Baths: | 2 |
| Garage: | 1 |
| Fireplace: | N |
Locatin Map:
Payment Calculator:
