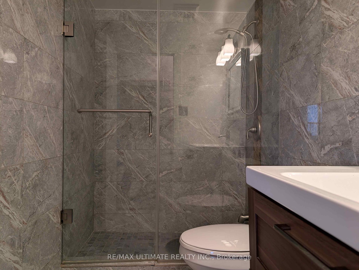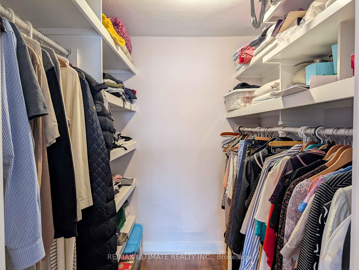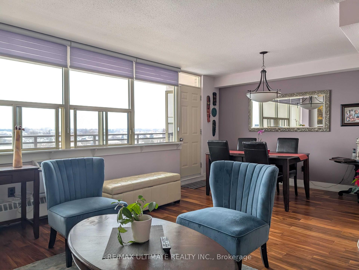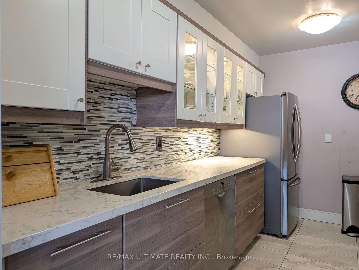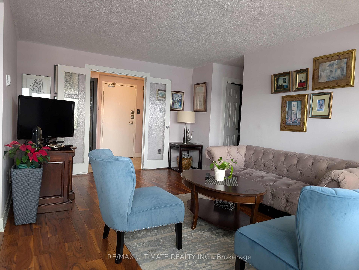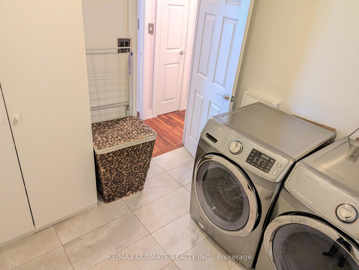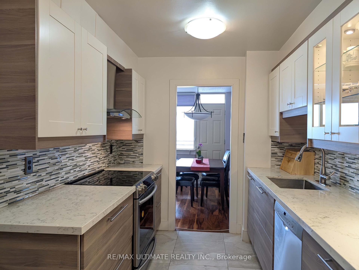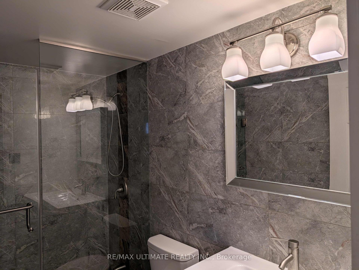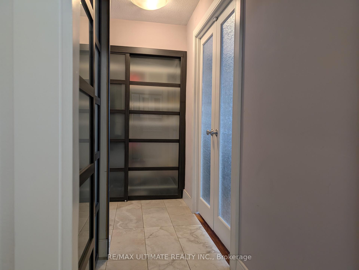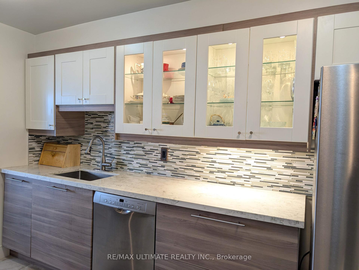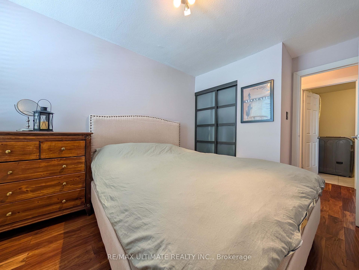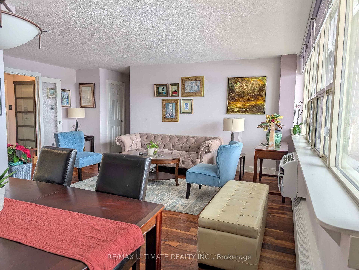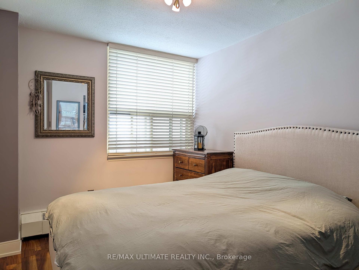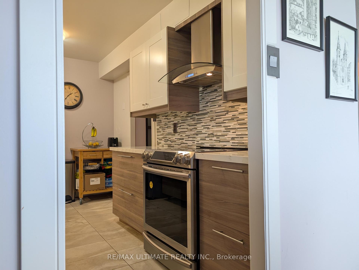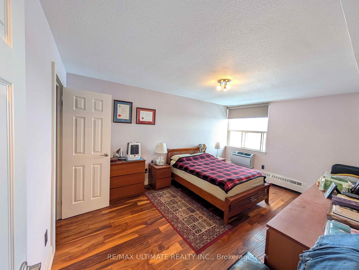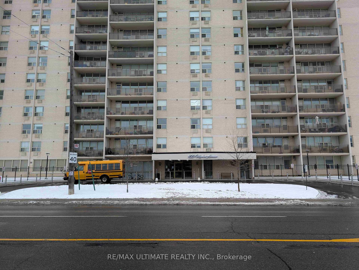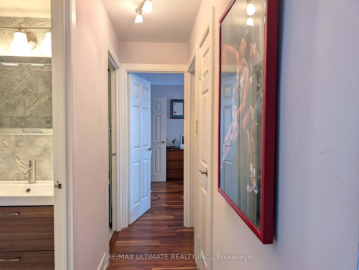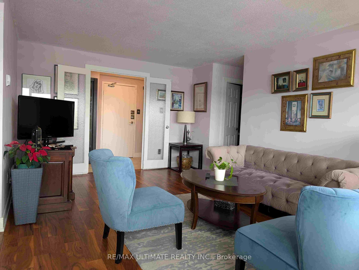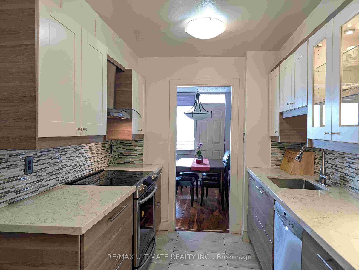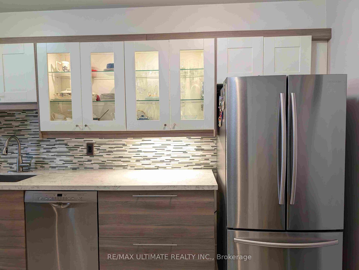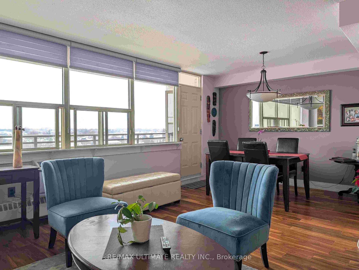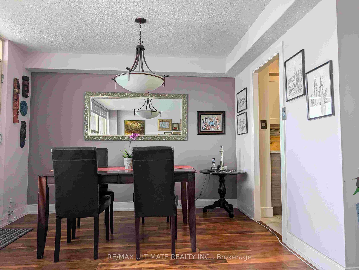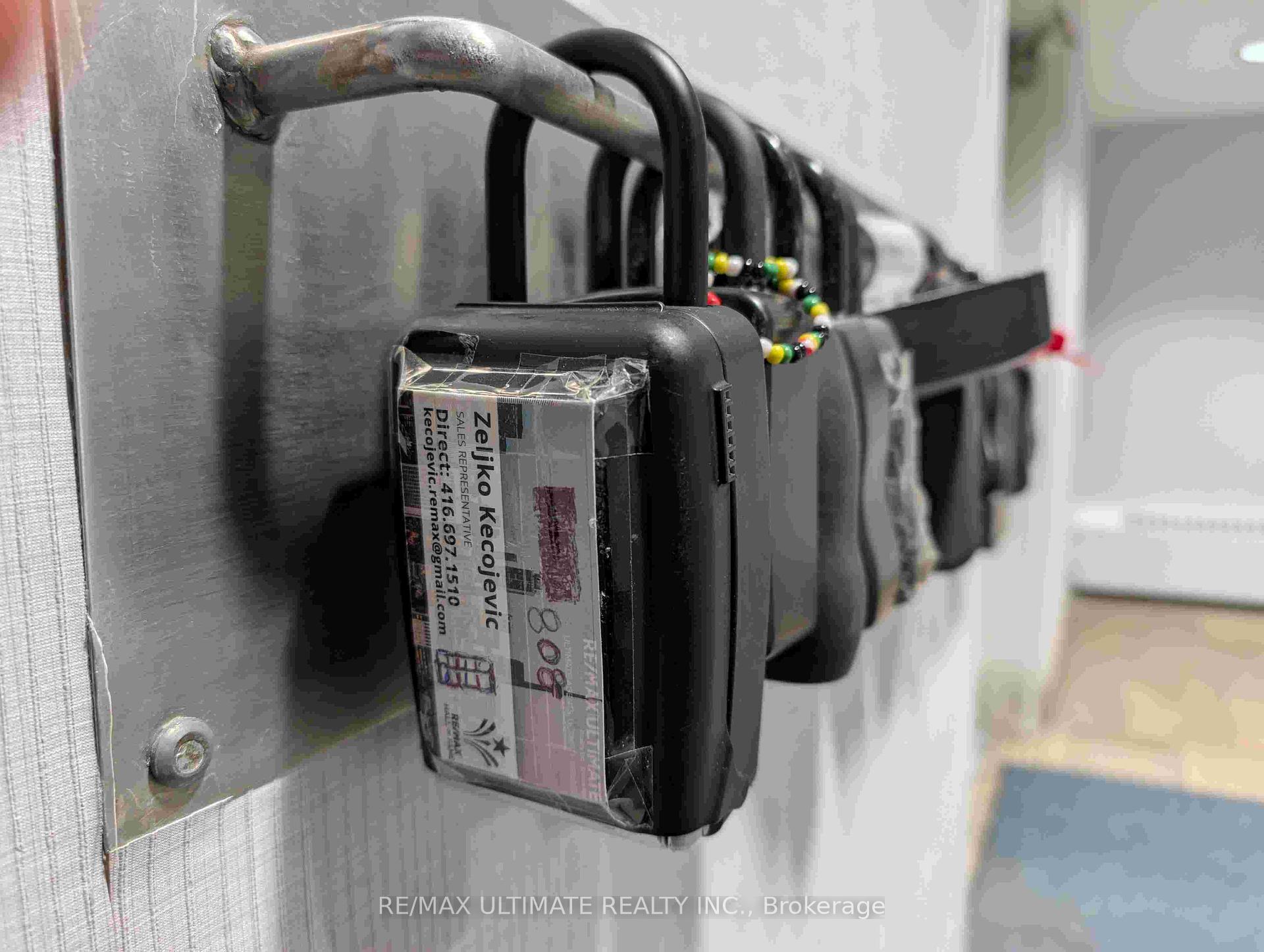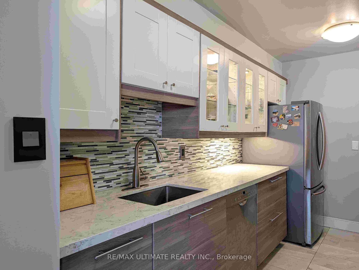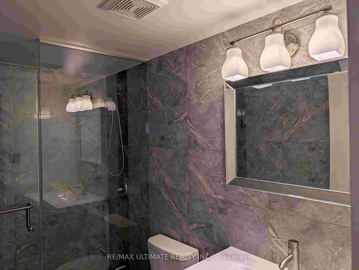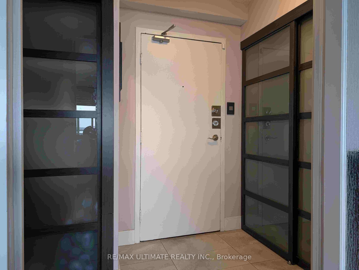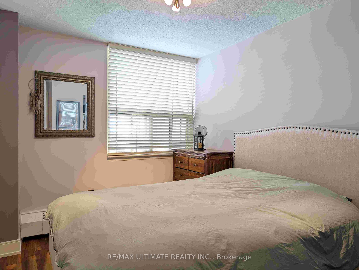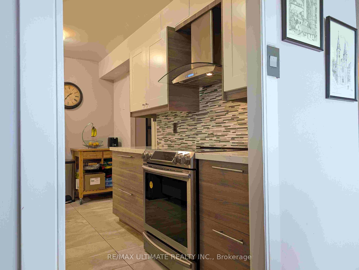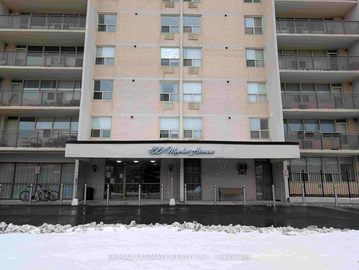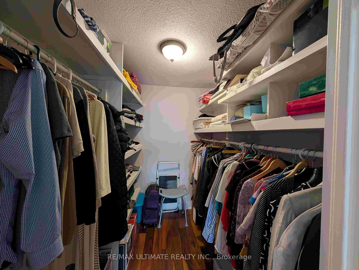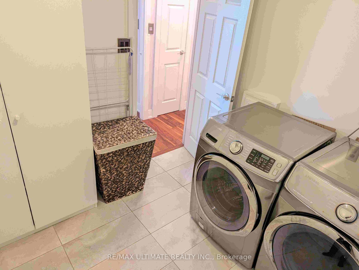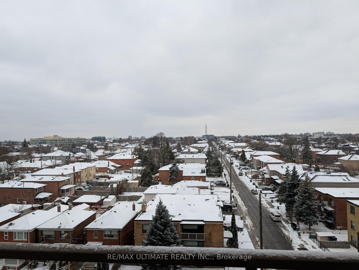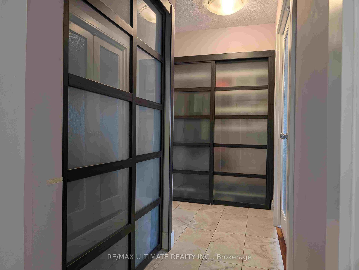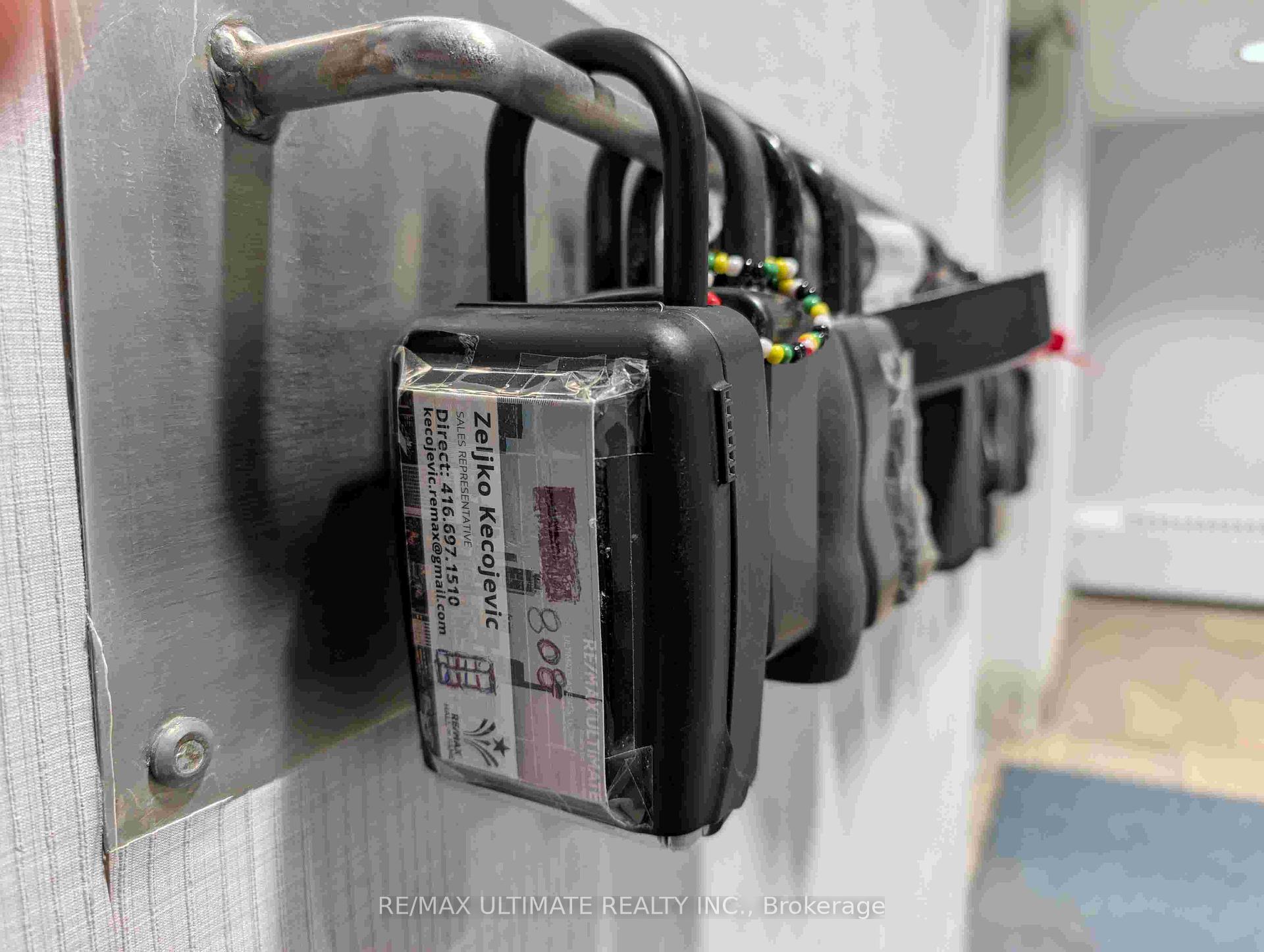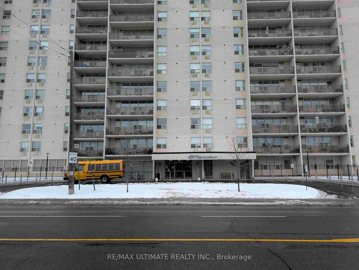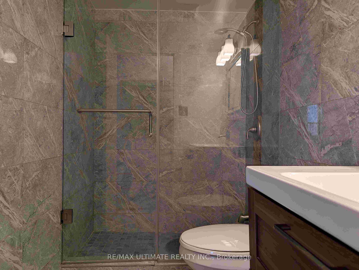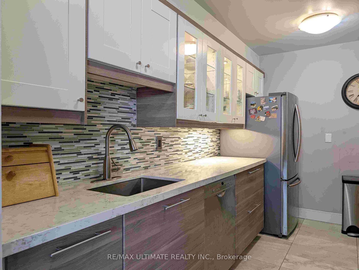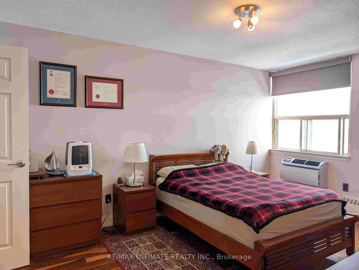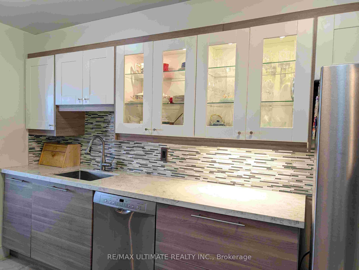$598,000
Available - For Sale
Listing ID: W11965535
155 Marlee Ave , Unit 808, Toronto, M6B 4B5, Ontario
| Exquisite Opportunity To Own Scarcely Ever On The Market Fully Renovated 2 Bedroom Unit. A Breath-Taking Unobstructed West View. This Is One Of The Most Coveted Units At Marlee Ave. With a Beautiful Sun-filled Floor Plan. Every Inch Has Been Perfectly Utilized. Huge living space. Spa like Bathroom, Extraordinarily large Laundry room. Sizeable West Facing Balcony. AAA Location. One of the Best School districts in The GTA. In close proximity To Everything:, Subway, Lite Train. Quick ride to Downtown, Stores, Food Supply, Movie Theaters. Party Room, Gym, Swimming Pool & Much More! Just steps away from new Eglinton LRT & Line 1. Subway, Short Ride to Allen Rd and 401 Highway, restaurants, groceries, shops, shopping, schools, parks and so much more! Just Move In And Enjoy! |
| Price | $598,000 |
| Taxes: | $2160.17 |
| Maintenance Fee: | 898.05 |
| Address: | 155 Marlee Ave , Unit 808, Toronto, M6B 4B5, Ontario |
| Province/State: | Ontario |
| Condo Corporation No | YCC |
| Level | 8 |
| Unit No | 8 |
| Directions/Cross Streets: | Eglinton Ave. W. & Allen Expressway |
| Rooms: | 7 |
| Bedrooms: | 2 |
| Bedrooms +: | |
| Kitchens: | 1 |
| Family Room: | N |
| Basement: | None |
| Level/Floor | Room | Length(ft) | Width(ft) | Descriptions | |
| Room 1 | Flat | Living | 18.66 | 11.91 | W/O To Balcony, Hardwood Floor |
| Room 2 | Flat | Dining | 10.82 | 8.07 | Hardwood Floor, West View |
| Room 3 | Flat | Kitchen | 12.99 | 7.9 | Porcelain Floor, Quartz Counter |
| Room 4 | Flat | Br | 15.84 | 10.76 | Hardwood Floor, W/I Closet |
| Room 5 | Flat | Other | 7.84 | 5.94 | W/I Closet, Hardwood Floor |
| Room 6 | Flat | 2nd Br | 10.66 | 8.82 | Hardwood Floor, B/I Closet |
| Room 7 | Flat | Bathroom | 7.74 | 4.76 | Porcelain Floor, Glass Doors |
| Room 8 | Flat | Other | 19.68 | 4.99 | Balcony |
| Washroom Type | No. of Pieces | Level |
| Washroom Type 1 | 4 | Flat |
| Approximatly Age: | 31-50 |
| Property Type: | Condo Apt |
| Style: | Apartment |
| Exterior: | Brick, Concrete |
| Garage Type: | Underground |
| Garage(/Parking)Space: | 1.00 |
| Drive Parking Spaces: | 0 |
| Park #1 | |
| Parking Spot: | 77 |
| Parking Type: | Exclusive |
| Legal Description: | Level B1 Unit77 |
| Exposure: | W |
| Balcony: | Open |
| Locker: | Ensuite |
| Pet Permited: | Restrict |
| Approximatly Age: | 31-50 |
| Approximatly Square Footage: | 1000-1199 |
| Building Amenities: | Gym, Indoor Pool, Sauna, Visitor Parking |
| Property Features: | Grnbelt/Cons, Park, Public Transit, School |
| Maintenance: | 898.05 |
| Hydro Included: | Y |
| Water Included: | Y |
| Cabel TV Included: | Y |
| Common Elements Included: | Y |
| Heat Included: | Y |
| Parking Included: | Y |
| Building Insurance Included: | Y |
| Fireplace/Stove: | N |
| Heat Source: | Gas |
| Heat Type: | Radiant |
| Central Air Conditioning: | Wall Unit |
| Central Vac: | N |
| Laundry Level: | Main |
| Ensuite Laundry: | Y |
| Elevator Lift: | Y |
$
%
Years
This calculator is for demonstration purposes only. Always consult a professional
financial advisor before making personal financial decisions.
| Although the information displayed is believed to be accurate, no warranties or representations are made of any kind. |
| RE/MAX ULTIMATE REALTY INC. |
|
|

Nazareth Menezes
Broker Of Record
Dir:
416-836-0553
Bus:
416-836-0553
Fax:
1-866-593-3468
| Book Showing | Email a Friend |
Jump To:
At a Glance:
| Type: | Condo - Condo Apt |
| Area: | Toronto |
| Municipality: | Toronto |
| Neighbourhood: | Briar Hill-Belgravia |
| Style: | Apartment |
| Approximate Age: | 31-50 |
| Tax: | $2,160.17 |
| Maintenance Fee: | $898.05 |
| Beds: | 2 |
| Baths: | 1 |
| Garage: | 1 |
| Fireplace: | N |
Locatin Map:
Payment Calculator:
